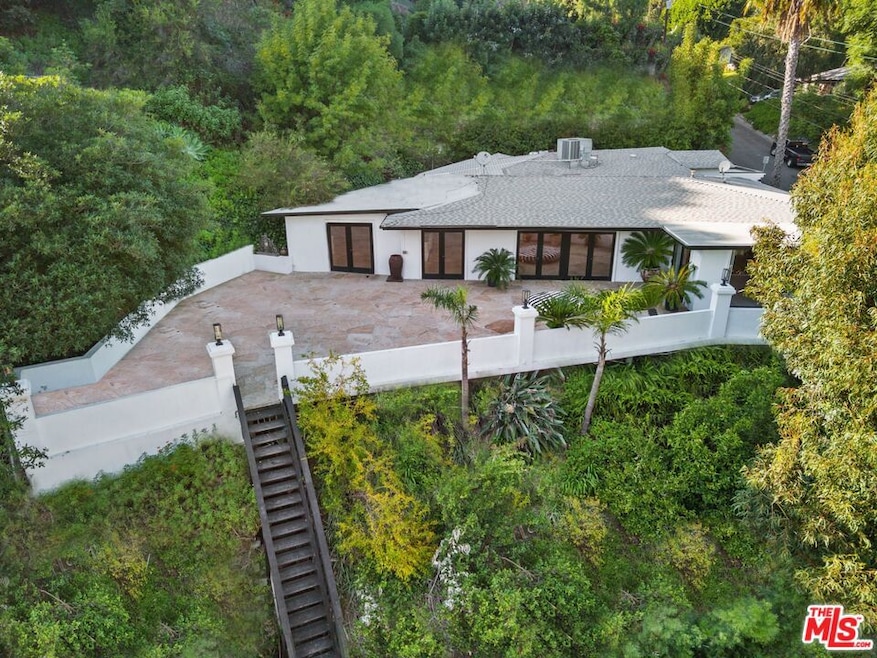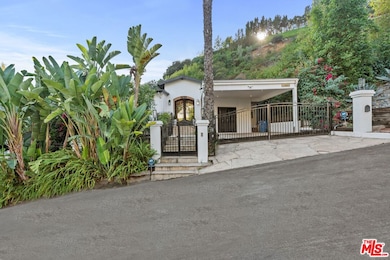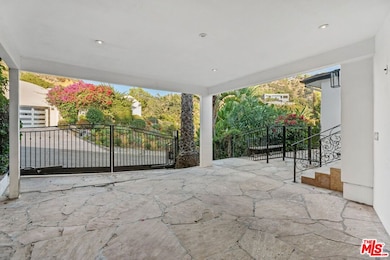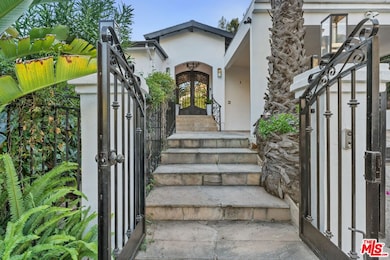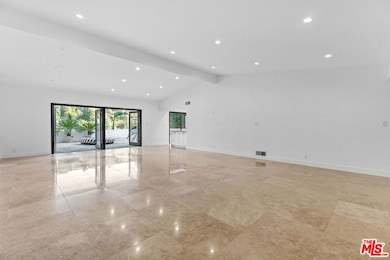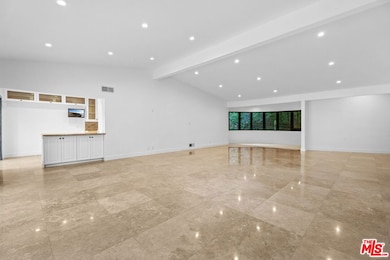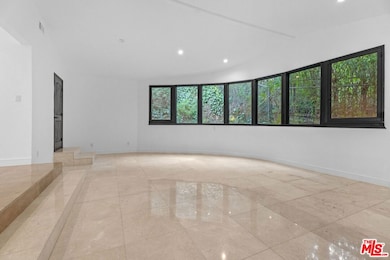9572 Stuart Ln Beverly Hills, CA 90210
Beverly Crest NeighborhoodHighlights
- Attached Guest House
- Contemporary Architecture
- 2 Car Attached Garage
- West Hollywood Elementary School Rated A-
- Marble Flooring
- Laundry Room
About This Home
Nestled in the coveted Beverly Hills P.O. area, this updated Mediterranean home offers a single-story haven that seamlessly merges contemporary living with the enduring allure of its architectural heritage. Situated on a sprawling lot, the residence provides a perfect fusion of indoor and outdoor spaces, creating a harmonious retreat. As you cross the gated threshold, you're welcomed into a world of refined elegance. The large open-floor plan living and dining areas boast high ceilings, fostering an expansive atmosphere illuminated by the natural light streaming through large windows. The kitchen, adorned with modern appliances, is a culinary haven that seamlessly combines form and function. Step outside into your private oasisa vast outdoor space surrounding the property that offers not only ample room for relaxation but also a secluded haven for various outdoor activities. Picture entertaining guests in the lush garden or savoring quiet moments under the California sun. This 4-bedroom, 4-bath private retreat embodies security and seclusion, offering a unique sanctuary where luxury meets tranquility, and where the essence of Beverly Hills living unfolds in every corner.
Home Details
Home Type
- Single Family
Est. Annual Taxes
- $11,673
Year Built
- Built in 1956
Lot Details
- 0.37 Acre Lot
- Lot Dimensions are 103x155
- Property is zoned LARE15
Parking
- 2 Car Attached Garage
Home Design
- Contemporary Architecture
Interior Spaces
- 3,126 Sq Ft Home
- 1-Story Property
Kitchen
- Oven or Range
- Freezer
- Ice Maker
- Dishwasher
- Disposal
Flooring
- Stone
- Marble
Bedrooms and Bathrooms
- 4 Bedrooms
- 4 Full Bathrooms
Laundry
- Laundry Room
- Dryer
- Washer
Additional Features
- Attached Guest House
- Central Heating and Cooling System
Community Details
- Call for details about the types of pets allowed
Listing and Financial Details
- Security Deposit $20,000
- Tenant pays for gas, insurance, electricity, cable TV, water, trash collection
- 12 Month Lease Term
- Assessor Parcel Number 4387-011-005
Map
Source: The MLS
MLS Number: 25584341
APN: 4387-011-005
- 2268 Betty Ln
- 2250 Betty Ln
- 2341 Gloaming Way
- 9580 Shirley Ln
- 2235 Gloaming Way
- 2430 Coldwater Canyon Dr
- 2468 Coldwater Canyon Dr
- 2064 Coldwater Canyon Dr
- 2207 Bowmont Dr
- 2505 Bowmont Dr
- 2241 Bowmont Dr
- 9415 Cherokee Ln
- 2320 Bowmont Dr
- 9455 Eden Dr
- 2401 Bowmont Dr
- 9338 1/2 Hazen Dr
- 565 Evelyn Place
- 9466 Hidden Valley Place
- 9620 Cedarbrook Dr
- 9520 Hidden Valley Rd
- 9559 Sherwood Forest Ln
- 8 Beverly Ridge Terrace
- 9580 Shirley Ln
- 2235 Gloaming Way
- 9596 Shirley Ln
- 9534 Gloaming Dr
- 9520 Gloaming Dr
- 9640 Royalton Dr
- 2358 Kimridge Rd
- 2121 El Roble Ln
- 2207 Bowmont Dr
- 2221 Bowmont Dr
- 2210 Bowmont Dr
- 2630 Eden Place
- 9305 Hazen Dr
- 9476 Hidden Valley Place
- 2002 Loma Vista Dr
- 9161 Hazen Dr
- 8908 Alto Cedro Dr
- 9135 Hazen Dr
