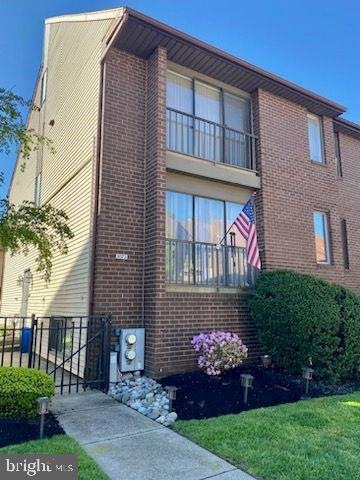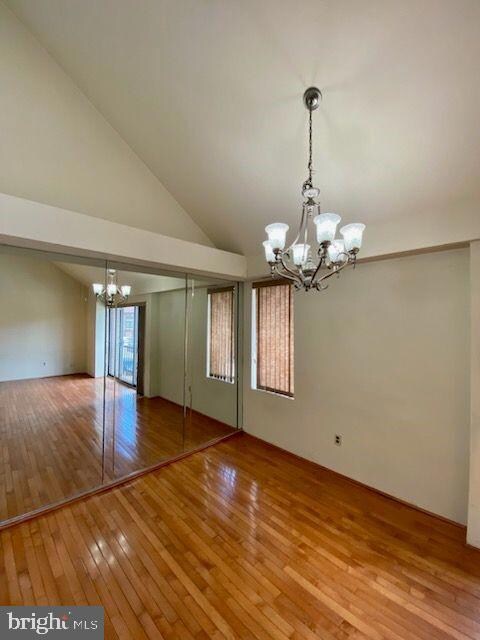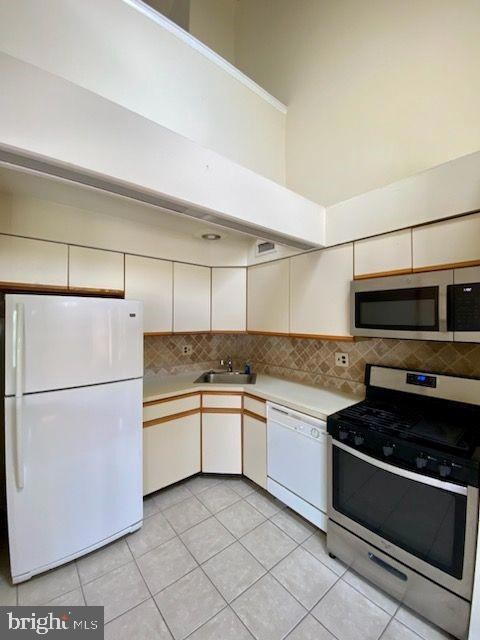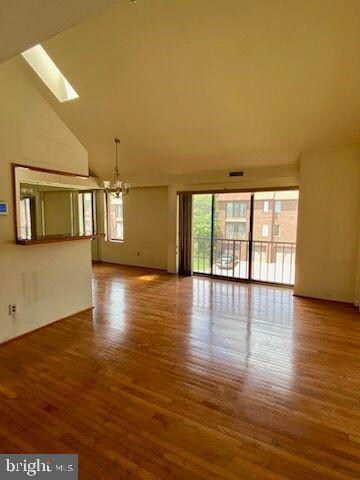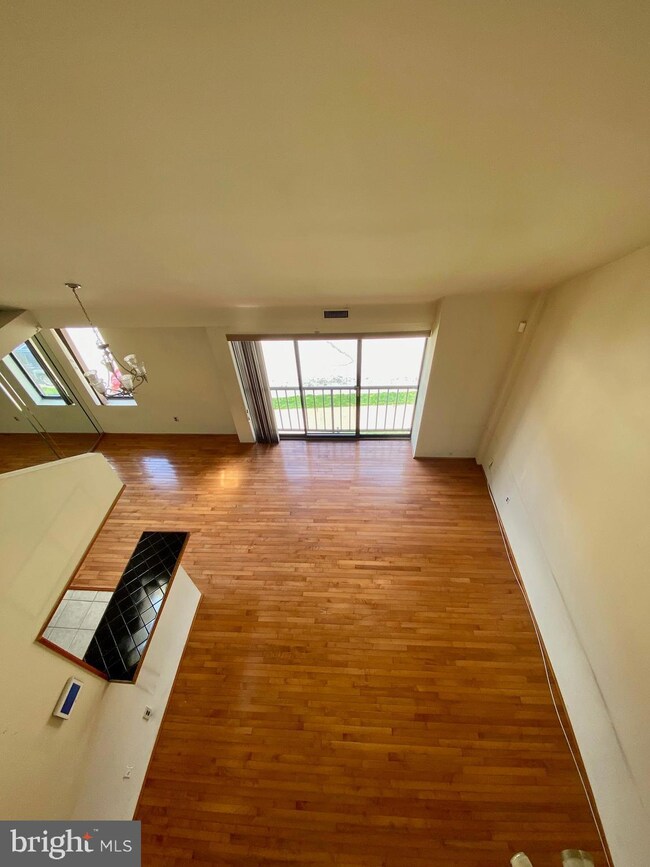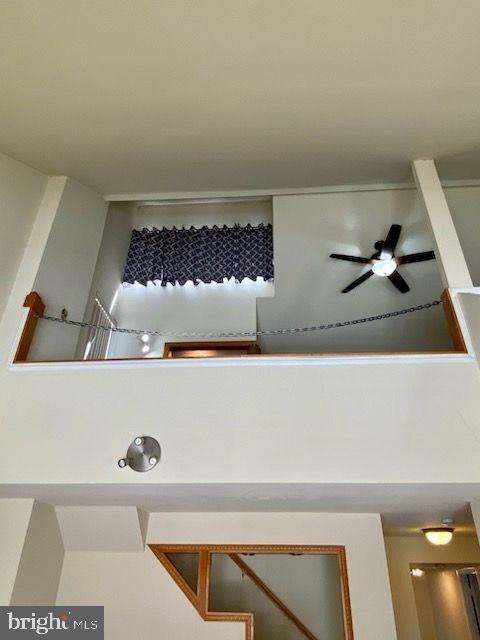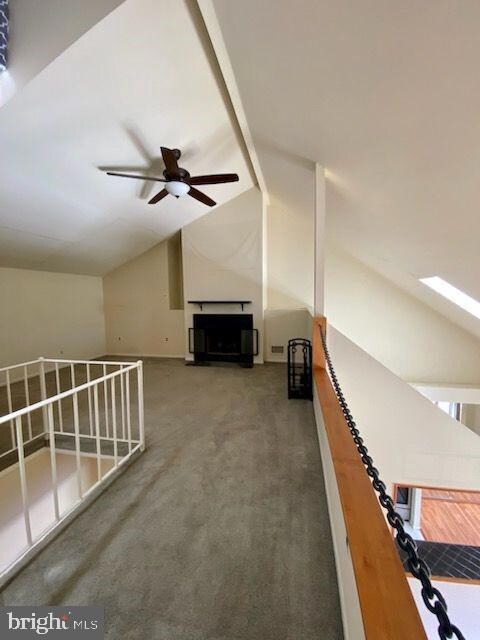
9573 James St Unit B Philadelphia, PA 19114
Torresdale NeighborhoodEstimated Value: $247,635 - $298,000
Highlights
- Wood Flooring
- 1 Car Direct Access Garage
- Forced Air Heating and Cooling System
- Attic
- Home Security System
- Property is in very good condition
About This Home
As of July 2023Welcome home! This well-maintained 2nd floor condo is conveniently located minutes from I-95 and the Torresdale Train Station. Move-in ready, the home offers 2 bedrooms and 2 full bathrooms, high vaulted ceilings with lots of natural sunlight, forced central AC and heat, cozy loft with a wood-burning fireplace, new hot water heater (12/2022), new HVAC (7/2020), walk-in attic, attached garage with keyless entry and additional parking spot with interior access. Primary Bedroom boasts a newly remodeled bathroom and walk-in closet. It has a fenced, shared yard with the adjacent condos.
Property Details
Home Type
- Condominium
Est. Annual Taxes
- $2,543
Year Built
- Built in 1980
Lot Details
- Property is in very good condition
HOA Fees
- $170 Monthly HOA Fees
Parking
- 1 Car Direct Access Garage
- 1 Driveway Space
- Rear-Facing Garage
- Garage Door Opener
- On-Street Parking
Home Design
- Masonry
Interior Spaces
- 1,056 Sq Ft Home
- Property has 2 Levels
- Wood Burning Fireplace
- Home Security System
- Attic
Kitchen
- Gas Oven or Range
- Built-In Microwave
- Freezer
- Ice Maker
- Dishwasher
- Disposal
Flooring
- Wood
- Carpet
Bedrooms and Bathrooms
- 2 Main Level Bedrooms
- 2 Full Bathrooms
Laundry
- Laundry on lower level
- Dryer
- Washer
Utilities
- Forced Air Heating and Cooling System
- Natural Gas Water Heater
- Municipal Trash
Listing and Financial Details
- Tax Lot 161
- Assessor Parcel Number 888651462
Community Details
Overview
- Association fees include all ground fee, common area maintenance, exterior building maintenance, lawn maintenance, sewer, snow removal
- Camco Management HOA
- Low-Rise Condominium
- Pennypack Subdivision
Pet Policy
- Pets Allowed
Security
- Carbon Monoxide Detectors
- Fire and Smoke Detector
Ownership History
Purchase Details
Home Financials for this Owner
Home Financials are based on the most recent Mortgage that was taken out on this home.Purchase Details
Home Financials for this Owner
Home Financials are based on the most recent Mortgage that was taken out on this home.Purchase Details
Home Financials for this Owner
Home Financials are based on the most recent Mortgage that was taken out on this home.Similar Homes in Philadelphia, PA
Home Values in the Area
Average Home Value in this Area
Purchase History
| Date | Buyer | Sale Price | Title Company |
|---|---|---|---|
| Bertini Sylwia | $238,400 | None Listed On Document | |
| Mcalleer James | $120,000 | None Available | |
| Woodard Danny L | $90,000 | Commonwealth Land Title Ins |
Mortgage History
| Date | Status | Borrower | Loan Amount |
|---|---|---|---|
| Open | Bertini Sylwia | $226,450 | |
| Previous Owner | Mcaleer James | $30,000 | |
| Previous Owner | Htta James Mcaleer Jr James Mcaleer | $80,000 | |
| Previous Owner | Mcalleer James | $108,000 | |
| Previous Owner | Woodard Danny L | $40,000 | |
| Previous Owner | Woodard Danny L | $163,200 | |
| Previous Owner | Woodard Danny L | $40,800 | |
| Previous Owner | Woodard Danny L | $200,000 | |
| Previous Owner | Woodard Danny L | $200,000 | |
| Previous Owner | Woodard Danny L | $185,000 | |
| Previous Owner | Woodard Danny L | $87,950 |
Property History
| Date | Event | Price | Change | Sq Ft Price |
|---|---|---|---|---|
| 07/20/2023 07/20/23 | Sold | $238,400 | -0.6% | $226 / Sq Ft |
| 05/16/2023 05/16/23 | Pending | -- | -- | -- |
| 05/08/2023 05/08/23 | For Sale | $239,900 | +99.9% | $227 / Sq Ft |
| 01/31/2012 01/31/12 | Sold | $120,000 | -3.9% | $114 / Sq Ft |
| 11/11/2011 11/11/11 | Pending | -- | -- | -- |
| 11/03/2011 11/03/11 | Price Changed | $124,900 | 0.0% | $118 / Sq Ft |
| 11/03/2011 11/03/11 | For Sale | $124,900 | -7.4% | $118 / Sq Ft |
| 09/08/2011 09/08/11 | Pending | -- | -- | -- |
| 08/18/2011 08/18/11 | Price Changed | $134,900 | -6.9% | $128 / Sq Ft |
| 08/10/2011 08/10/11 | Price Changed | $144,900 | -16.2% | $137 / Sq Ft |
| 07/18/2011 07/18/11 | For Sale | $172,980 | -- | $164 / Sq Ft |
Tax History Compared to Growth
Tax History
| Year | Tax Paid | Tax Assessment Tax Assessment Total Assessment is a certain percentage of the fair market value that is determined by local assessors to be the total taxable value of land and additions on the property. | Land | Improvement |
|---|---|---|---|---|
| 2025 | $2,543 | $248,000 | $37,100 | $210,900 |
| 2024 | $2,543 | $248,000 | $37,100 | $210,900 |
| 2023 | $2,543 | $181,700 | $27,200 | $154,500 |
| 2022 | $1,489 | $136,700 | $27,200 | $109,500 |
| 2021 | $2,119 | $0 | $0 | $0 |
| 2020 | $2,119 | $0 | $0 | $0 |
| 2019 | $2,019 | $0 | $0 | $0 |
| 2018 | $2,019 | $0 | $0 | $0 |
| 2017 | $2,019 | $0 | $0 | $0 |
| 2016 | $1,079 | $0 | $0 | $0 |
| 2015 | $1,033 | $0 | $0 | $0 |
| 2014 | -- | $107,100 | $10,710 | $96,390 |
| 2012 | -- | $24,512 | $1,977 | $22,535 |
Agents Affiliated with this Home
-
Lou Yocco
L
Seller's Agent in 2023
Lou Yocco
Long & Foster
(610) 405-0446
1 in this area
1 Total Sale
-
Miranda Nolden

Buyer's Agent in 2023
Miranda Nolden
Keller Williams Real Estate-Langhorne
1 in this area
39 Total Sales
-
Tameka Harris
T
Seller's Agent in 2012
Tameka Harris
Elite Level Realty
(215) 205-2843
51 Total Sales
-
David Guido

Buyer's Agent in 2012
David Guido
EXP Realty, LLC
(215) 760-9196
5 in this area
121 Total Sales
Map
Source: Bright MLS
MLS Number: PAPH2229678
APN: 888651462
- 5025 A S Convent Ln Unit 142
- 45104 Delaire Landing Rd Unit 104
- 45301 Delaire Landing Rd Unit 301
- 70302 Delaire Landing Rd Unit 302
- 67201 Delaire Landing Rd Unit 201
- 71205 Delaire Landing Rd Unit 205
- 6208 Delaire Landing Rd Unit 208
- 62203 Delaire Landing Rd Unit 203
- 5021 Arendell Ave
- 9333 Hegerman St
- 4610 Grant Ave
- 9216 Wissinoming St
- 9225 Milnor St
- 9207 Hegerman St
- 5100 Convent Ln Unit 114
- 9321 Glenloch St
- 3946 Grant Ave
- 4200 Lyman Dr
- 3996 Carteret Dr
- 3976 Carteret Dr
- 9573 James St Unit B
- 9573 James St Unit A
- 9571 James St Unit B
- 9571 James St Unit A
- 9575 James St Unit A
- 9575 James St Unit B
- 9577 James St Unit B
- 9577 James St Unit A
- 9569 James St Unit B
- 9569 James St Unit A
- 9567 James St Unit B
- 9579 James St Unit B
- 9579 James St Unit A
- 9572 State Rd Unit 40B
- 9574 State Rd Unit 39A
- 9572 State Rd Unit 40A
- 9574 State Rd Unit 39B
- 9572 State Rd Unit A
- 9576 State Rd
- 9576 State Rd Unit 38B
