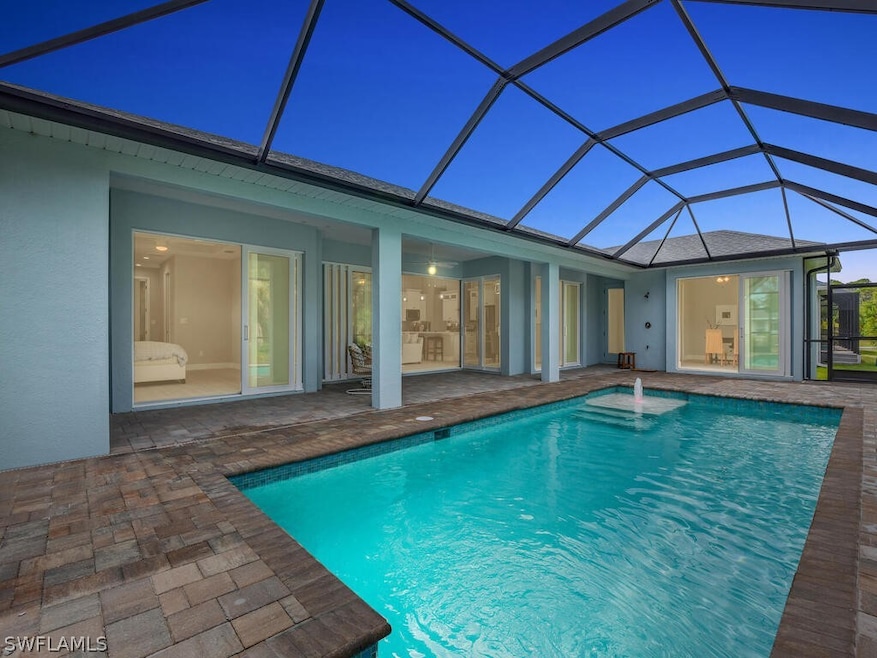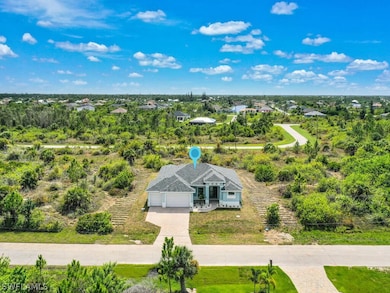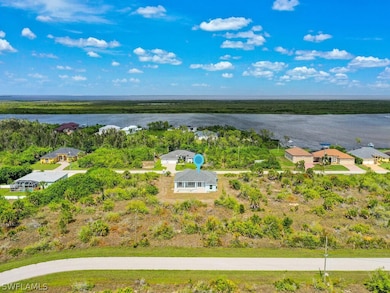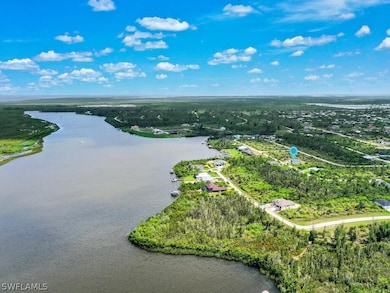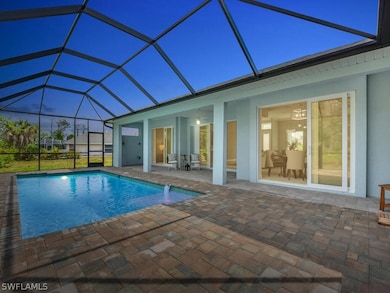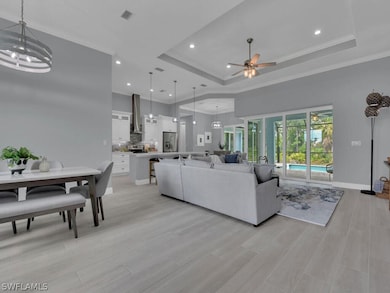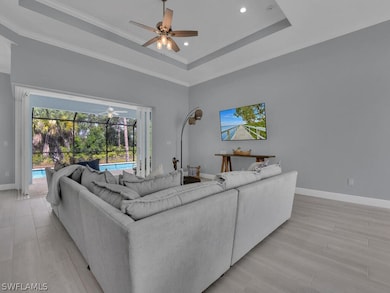
9573 Shelburne Cir Port Charlotte, FL 33981
Gulf Cove NeighborhoodEstimated payment $3,163/month
Highlights
- New Construction
- Cathedral Ceiling
- Screened Porch
- Concrete Pool
- Great Room
- 3 Car Attached Garage
About This Home
One or more photo(s) has been virtually staged. Introducing an exquisite new construction home showcasing a stunning pool within an expansive lanai. This home boasts an open-concept design, featuring a great room with a formal dining area, inviting living room, and a kitchen with an eating area and breakfast bar. With high/vaulted ceilings and sleek wood plank porcelain tile, this home exudes a contemporary ambiance. The kitchen is a chef's dream, equipped with stainless steel appliances, luxurious quartz counters, and elegant white real wood cabinets, some with glass doors and open shelving. A generously sized walk-in pantry caters to all your storage needs. The owner's suite offers a private retreat, featuring sliders to the lanai, 2 walk-in closets, and a spa-like En-Suite with dual sinks, a water closet, and a spacious custom tiled shower with seating and multi-shower heads. The split bedroom layout ensures privacy for guests, with a pocket door to the guest area ? which includes two bedrooms and a shared bath that opens to the lanai. The home is outfitted with impact-rated exterior windows and doors. Situated in the highly sought-after South Gulf Cove Area, residents can delight in the proximity to walking trails, community parks, golf, and boating. Furthermore, this location offers convenient access to beaches, wildlife preserves, restaurants, shopping, and entertainment. Photos are of completed Model home, all finishes and floorplan are the same.
Home Details
Home Type
- Single Family
Est. Annual Taxes
- $851
Year Built
- Built in 2024 | New Construction
Lot Details
- 10,019 Sq Ft Lot
- Lot Dimensions are 80 x 125 x 80 x 125
- Northeast Facing Home
- Rectangular Lot
HOA Fees
- $10 Monthly HOA Fees
Parking
- 3 Car Attached Garage
- Garage Door Opener
- Driveway
Home Design
- Shingle Roof
- Stucco
Interior Spaces
- 2,170 Sq Ft Home
- 1-Story Property
- Tray Ceiling
- Cathedral Ceiling
- Ceiling Fan
- Great Room
- Combination Dining and Living Room
- Screened Porch
- Tile Flooring
Kitchen
- Breakfast Bar
- Range
- Microwave
- Dishwasher
Bedrooms and Bathrooms
- 3 Bedrooms
- Split Bedroom Floorplan
- Walk-In Closet
- 2 Full Bathrooms
- Dual Sinks
- Shower Only
- Separate Shower
Laundry
- Laundry Tub
- Washer and Dryer Hookup
Home Security
- Impact Glass
- High Impact Door
- Fire and Smoke Detector
Pool
- Concrete Pool
- In Ground Pool
- Outdoor Shower
Outdoor Features
- Screened Patio
Utilities
- Central Heating and Cooling System
- Cable TV Available
Community Details
- Association Phone (941) 404-8080
- Port Charlotte Subdivision
Listing and Financial Details
- Legal Lot and Block 10 / 5011
- Assessor Parcel Number 412123358019
Map
Home Values in the Area
Average Home Value in this Area
Tax History
| Year | Tax Paid | Tax Assessment Tax Assessment Total Assessment is a certain percentage of the fair market value that is determined by local assessors to be the total taxable value of land and additions on the property. | Land | Improvement |
|---|---|---|---|---|
| 2023 | $851 | $30,600 | $30,600 | $0 |
| 2022 | $707 | $23,800 | $23,800 | $0 |
| 2021 | $450 | $7,480 | $7,480 | $0 |
| 2020 | $413 | $6,545 | $6,545 | $0 |
| 2019 | $426 | $8,288 | $8,288 | $0 |
| 2018 | $448 | $10,200 | $10,200 | $0 |
| 2017 | $441 | $9,988 | $9,988 | $0 |
| 2016 | $420 | $5,093 | $0 | $0 |
| 2015 | $365 | $4,630 | $0 | $0 |
| 2014 | $343 | $4,209 | $0 | $0 |
Property History
| Date | Event | Price | Change | Sq Ft Price |
|---|---|---|---|---|
| 04/10/2025 04/10/25 | Price Changed | $549,000 | -3.5% | $253 / Sq Ft |
| 02/19/2025 02/19/25 | Price Changed | $569,000 | -3.5% | $262 / Sq Ft |
| 12/13/2024 12/13/24 | Price Changed | $589,900 | -5.6% | $272 / Sq Ft |
| 07/26/2024 07/26/24 | Price Changed | $624,900 | -3.9% | $288 / Sq Ft |
| 07/01/2024 07/01/24 | For Sale | $649,999 | +3150.0% | $300 / Sq Ft |
| 06/03/2021 06/03/21 | Sold | $20,000 | -19.7% | -- |
| 04/24/2021 04/24/21 | Pending | -- | -- | -- |
| 02/23/2021 02/23/21 | For Sale | $24,900 | -- | -- |
Purchase History
| Date | Type | Sale Price | Title Company |
|---|---|---|---|
| Warranty Deed | $20,000 | First International Ttl Inc | |
| Warranty Deed | $18,500 | Attorney | |
| Special Warranty Deed | $4,600 | Attorney | |
| Warranty Deed | $30,000 | -- |
Mortgage History
| Date | Status | Loan Amount | Loan Type |
|---|---|---|---|
| Open | $85,797 | New Conventional | |
| Open | $393,000 | Balloon | |
| Closed | $30,000 | Commercial |
Similar Homes in Port Charlotte, FL
Source: Florida Gulf Coast Multiple Listing Service
MLS Number: 224055774
APN: 412123358019
- 9477 Shelburne Cir
- 9813 Shelburne Cir
- 9534 Shelburne Cir
- 9525 Shelburne Cir
- 9516 Sundance St
- 9448 Saint Marys Ct
- 9455 Saint Marys Ct
- 9433 Sundance St
- 9417 Sundance St
- 9501 Sundance St
- 9629 Shelburne Cir
- 9464 Saint Marys Ct
- 9423 Saint Marys Ct
- 9750 Shelburne Cir
- 10112 Saint Paul Dr
- 15286 Ingraham Blvd
- 15701 Autry Cir
- 15512 Greenwood Ave
- 15564 Autry Cir
- 15556 Autry Cir
