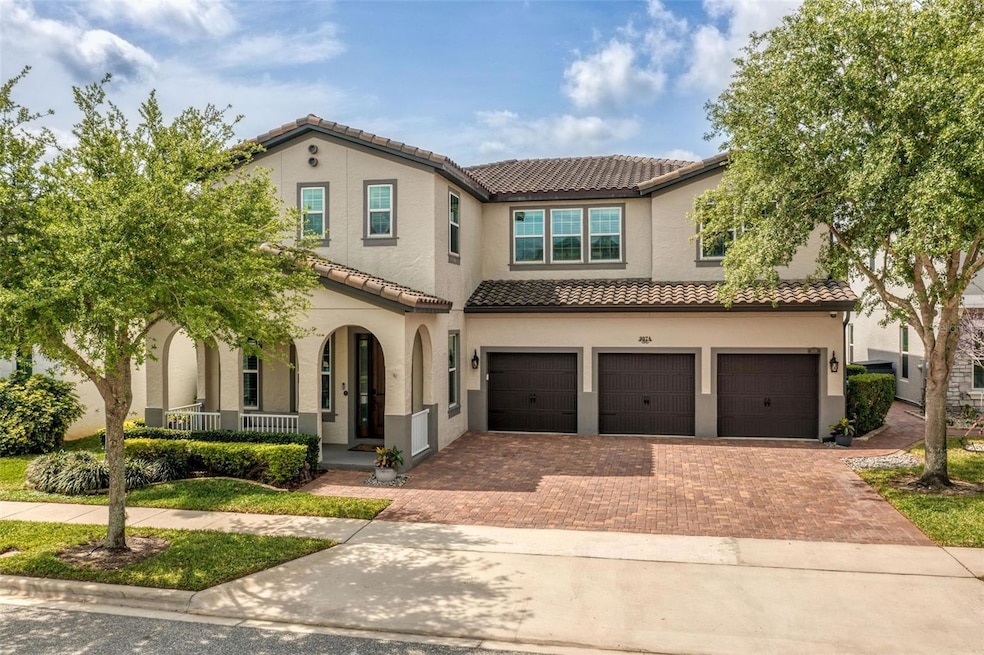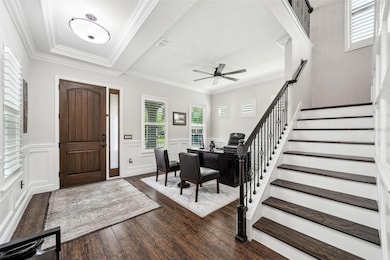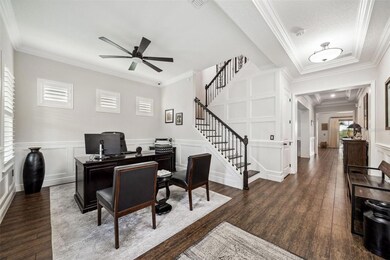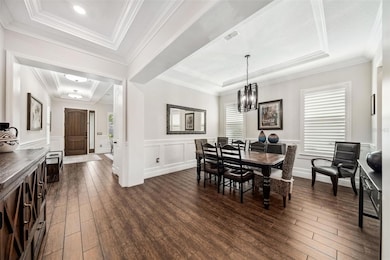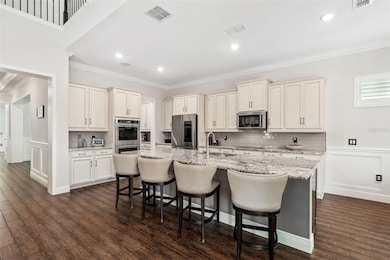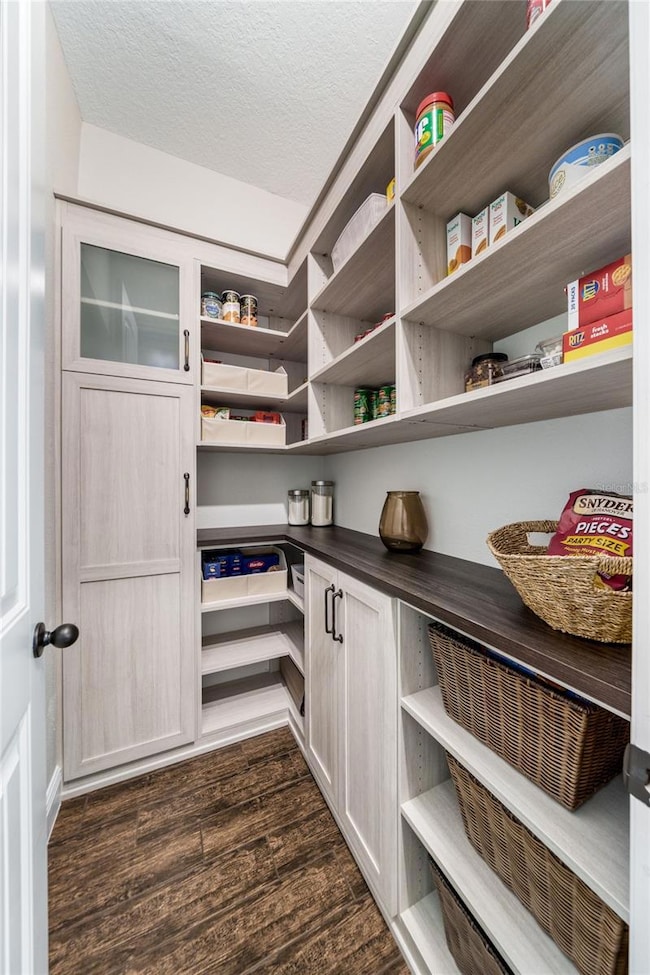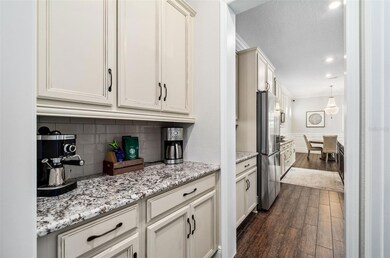
9574 Meadow Hunt Way Winter Garden, FL 34787
Estimated payment $9,640/month
Highlights
- Hot Property
- Oak Trees
- Home Theater
- Fitness Center
- Screened Pool
- View of Trees or Woods
About This Home
NEW PRICE | Experience luxury living in this immaculate, semi-custom home within Watermark at Horizon West. Built by Meritage Homes, the Lafayette sits on over a quarter acre combining breathtaking water and preserve views with modern elegance. Nestled in tranquility, this 5-bedroom, 3 full and 3 half-bath masterpiece is designed for those who love to entertain and enjoy life's finest comforts. Step inside to discover a seamless blend of style and functionality. Wander through the sweeping foyer to a gourmet kitchen, complete with a stunning granite island and stainless-steel appliances, perfect for culinary adventures. The 2-story family room, bathed in natural light, opens to a resort-style oasis featuring a heated, automated saltwater pool and a full outdoor kitchen with a BBQ grill, all set against serene water and conservation views. Retreat to the first-floor primary suite, a sanctuary offering soaking tub, separate walk-in shower, dual vanities, and a custom closet. The spacious upstairs loft and bonus media room cater to work and play, while every bedroom promises privacy with walk-in closets and Jack-and-Jill baths. Outside, enjoy evenings by the gas firepit or entertain under the stars with an upgraded sound system. The newly enhanced garage features a workshop and ample storage, perfect for the modern homeowner. This home, freshly painted in 2020, offers an unparalleled lifestyle, blending comfort and sophistication. Why wait to build, when your dream home awaits? Embrace the extraordinary today.
Home Details
Home Type
- Single Family
Est. Annual Taxes
- $13,067
Year Built
- Built in 2017
Lot Details
- 0.26 Acre Lot
- Lot Dimensions are 62'x225'x75'x25'x160'
- Near Conservation Area
- Northeast Facing Home
- Fenced
- Mature Landscaping
- Native Plants
- Sloped Lot
- Oak Trees
- Property is zoned P-D
HOA Fees
- $159 Monthly HOA Fees
Parking
- 3 Car Attached Garage
- Workshop in Garage
- Garage Door Opener
- Driveway
Property Views
- Pond
- Woods
Home Design
- Mediterranean Architecture
- Bi-Level Home
- Slab Foundation
- Tile Roof
- Block Exterior
- Stucco
Interior Spaces
- 4,340 Sq Ft Home
- Built-In Features
- Shelving
- Bar Fridge
- Bar
- Crown Molding
- Tray Ceiling
- High Ceiling
- Ceiling Fan
- Gas Fireplace
- Shades
- Shutters
- Drapes & Rods
- Sliding Doors
- Family Room Off Kitchen
- Living Room
- Formal Dining Room
- Home Theater
- Home Office
- Loft
- Inside Utility
Kitchen
- Eat-In Kitchen
- Breakfast Bar
- Dinette
- Walk-In Pantry
- Built-In Oven
- Cooktop
- Microwave
- Dishwasher
- Granite Countertops
- Solid Wood Cabinet
- Disposal
Flooring
- Carpet
- Ceramic Tile
Bedrooms and Bathrooms
- 5 Bedrooms
- Primary Bedroom on Main
- En-Suite Bathroom
- Walk-In Closet
- Jack-and-Jill Bathroom
- Split Vanities
- Private Water Closet
Laundry
- Laundry Room
- Dryer
- Washer
Home Security
- Security System Owned
- Fire and Smoke Detector
Eco-Friendly Details
- HVAC UV or Electric Filtration
- Reclaimed Water Irrigation System
Pool
- Screened Pool
- Heated In Ground Pool
- Gunite Pool
- Saltwater Pool
- Fence Around Pool
- Outside Bathroom Access
- Fiber Optic Pool Lighting
- Pool Tile
- Heated Spa
- In Ground Spa
Outdoor Features
- Covered patio or porch
- Outdoor Fireplace
- Outdoor Kitchen
- Exterior Lighting
- Rain Gutters
Location
- Property is near a golf course
Schools
- Panther Lake Elementary School
- Hamlin Middle School
- Horizon High School
Utilities
- Zoned Heating and Cooling
- Thermostat
- Underground Utilities
- Electric Water Heater
- Water Softener
- High Speed Internet
- Phone Available
- Cable TV Available
Listing and Financial Details
- Visit Down Payment Resource Website
- Tax Lot 465
- Assessor Parcel Number 04-24-27-7553-04-650
Community Details
Overview
- Association fees include pool, recreational facilities
- Don Danos Association, Phone Number (407) 614-5956
- Visit Association Website
- Built by Meritage Homes
- Watermark Subdivision, Lafayette Floorplan
- Watermark At Horizon West Community
- On-Site Maintenance
- Association Owns Recreation Facilities
- The community has rules related to deed restrictions, fencing, allowable golf cart usage in the community
Amenities
- Clubhouse
- Community Mailbox
Recreation
- Tennis Courts
- Community Basketball Court
- Community Playground
- Fitness Center
- Community Pool
- Dog Park
Security
- Card or Code Access
Map
Home Values in the Area
Average Home Value in this Area
Tax History
| Year | Tax Paid | Tax Assessment Tax Assessment Total Assessment is a certain percentage of the fair market value that is determined by local assessors to be the total taxable value of land and additions on the property. | Land | Improvement |
|---|---|---|---|---|
| 2025 | $13,067 | $872,510 | $135,000 | $737,510 |
| 2024 | $11,540 | $839,450 | $135,000 | $704,450 |
| 2023 | $11,540 | $773,248 | $135,000 | $638,248 |
| 2022 | $9,875 | $604,582 | $110,000 | $494,582 |
| 2021 | $8,401 | $540,580 | $0 | $0 |
| 2020 | $7,995 | $533,116 | $0 | $0 |
| 2019 | $8,270 | $521,130 | $0 | $0 |
| 2018 | $7,727 | $481,973 | $0 | $0 |
| 2017 | $880 | $40,000 | $40,000 | $0 |
Property History
| Date | Event | Price | Change | Sq Ft Price |
|---|---|---|---|---|
| 05/18/2025 05/18/25 | Price Changed | $1,495,000 | -3.5% | $344 / Sq Ft |
| 05/12/2025 05/12/25 | Price Changed | $1,549,000 | -8.3% | $357 / Sq Ft |
| 05/05/2025 05/05/25 | For Sale | $1,690,000 | +55.0% | $389 / Sq Ft |
| 10/21/2021 10/21/21 | Sold | $1,090,000 | -0.9% | $251 / Sq Ft |
| 09/11/2021 09/11/21 | Pending | -- | -- | -- |
| 08/31/2021 08/31/21 | For Sale | $1,100,000 | +102.0% | $253 / Sq Ft |
| 01/10/2018 01/10/18 | Off Market | $544,539 | -- | -- |
| 10/06/2017 10/06/17 | Sold | $544,539 | 0.0% | $125 / Sq Ft |
| 10/04/2017 10/04/17 | Pending | -- | -- | -- |
| 10/03/2017 10/03/17 | For Sale | $544,539 | -- | $125 / Sq Ft |
Purchase History
| Date | Type | Sale Price | Title Company |
|---|---|---|---|
| Warranty Deed | $1,090,000 | The Closing Agent Llc | |
| Special Warranty Deed | $544,600 | Carefree Title Agency Inc |
Mortgage History
| Date | Status | Loan Amount | Loan Type |
|---|---|---|---|
| Open | $100,000 | Credit Line Revolving | |
| Open | $548,000 | New Conventional | |
| Previous Owner | $60,000 | Future Advance Clause Open End Mortgage | |
| Previous Owner | $375,000 | New Conventional |
Similar Homes in Winter Garden, FL
Source: Stellar MLS
MLS Number: O6304725
APN: 04-2427-7553-04-650
- 9567 Meadow Hunt Way
- 9573 Meadow Hunt Way
- 7853 Summerlake Groves St
- 7823 Summerlake Groves St
- 9425 Holliston Creek Place
- 9389 Meadow Hunt Way
- 9360 Meadow Hunt Way
- 9790 Amber Chestnut Way
- 9348 Meadow Hunt Way
- 15469 Shorebird Ln
- 9690 Emerald Berry Dr
- 9743 Amber Chestnut Way
- 9737 Amber Chestnut Way
- 9149 Grand Island Way
- 9330 Meadow Hunt Way
- 14007 Picard Alley
- 15672 Shorebird Ln
- 14645 Scott Key Dr
- 9846 Emerald Berry Dr
- 9845 Emerald Berry Dr
