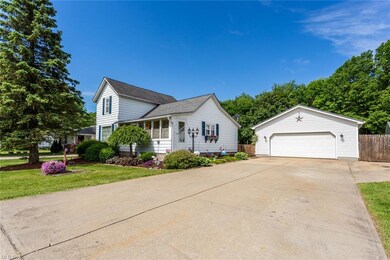
9574 Quarry Rd Amherst, OH 44001
Highlights
- Colonial Architecture
- Enclosed patio or porch
- East Facing Home
- 3 Car Detached Garage
- Forced Air Heating and Cooling System
- Heated Garage
About This Home
As of July 2020Do not miss this beautifully updated and maintained home! 9574 Quarry Rd is a wonderful move in ready home with so many features. Enjoy the enclosed front porch with beautiful wood floors, enter and find newer carpet and natural hardwood floors throughout this meticulously kept home. The bathroom has just been remodeled completely and boasts a very large corner shower/tub combo. The kitchen is galley style with plenty of space and cabinets, all appliances included! The huge 32 x 24 detached heated garage and additional 20 x 16 garage in the back of the property can accommodate all of your parking and storage needs! This home is in New Russia township and is Firelands School District. Call for more details and to schedule your private showing today.
Last Agent to Sell the Property
Russell Real Estate Services License #2015005494 Listed on: 05/30/2020

Last Buyer's Agent
Jennifer Hlavsa
Deleted Agent License #2012000513
Home Details
Home Type
- Single Family
Est. Annual Taxes
- $1,703
Year Built
- Built in 1898
Lot Details
- 0.55 Acre Lot
- East Facing Home
Home Design
- Colonial Architecture
- Asphalt Roof
Interior Spaces
- 1,315 Sq Ft Home
- 2-Story Property
- Unfinished Basement
- Basement Fills Entire Space Under The House
Kitchen
- <<builtInOvenToken>>
- Range<<rangeHoodToken>>
Bedrooms and Bathrooms
- 3 Bedrooms | 1 Main Level Bedroom
- 1 Full Bathroom
Laundry
- Dryer
- Washer
Parking
- 3 Car Detached Garage
- Heated Garage
- Garage Drain
- Garage Door Opener
Outdoor Features
- Enclosed patio or porch
Utilities
- Forced Air Heating and Cooling System
- Heating System Uses Gas
- Septic Tank
Community Details
- Russia Community
Listing and Financial Details
- Assessor Parcel Number 09-00-002-000-012
Ownership History
Purchase Details
Home Financials for this Owner
Home Financials are based on the most recent Mortgage that was taken out on this home.Purchase Details
Home Financials for this Owner
Home Financials are based on the most recent Mortgage that was taken out on this home.Purchase Details
Home Financials for this Owner
Home Financials are based on the most recent Mortgage that was taken out on this home.Similar Homes in the area
Home Values in the Area
Average Home Value in this Area
Purchase History
| Date | Type | Sale Price | Title Company |
|---|---|---|---|
| Quit Claim Deed | $117,000 | Old Republic Title | |
| Warranty Deed | $181,000 | None Available | |
| Deed | $123,500 | -- |
Mortgage History
| Date | Status | Loan Amount | Loan Type |
|---|---|---|---|
| Open | $159,000 | New Conventional | |
| Previous Owner | $171,950 | New Conventional | |
| Previous Owner | $123,800 | FHA | |
| Previous Owner | $122,800 | No Value Available |
Property History
| Date | Event | Price | Change | Sq Ft Price |
|---|---|---|---|---|
| 07/24/2020 07/24/20 | Sold | $181,000 | +1.1% | $138 / Sq Ft |
| 06/14/2020 06/14/20 | Pending | -- | -- | -- |
| 06/11/2020 06/11/20 | For Sale | $179,000 | -- | $136 / Sq Ft |
Tax History Compared to Growth
Tax History
| Year | Tax Paid | Tax Assessment Tax Assessment Total Assessment is a certain percentage of the fair market value that is determined by local assessors to be the total taxable value of land and additions on the property. | Land | Improvement |
|---|---|---|---|---|
| 2024 | $2,209 | $54,229 | $11,946 | $42,284 |
| 2023 | $1,976 | $43,204 | $9,156 | $34,048 |
| 2022 | $1,903 | $43,204 | $9,156 | $34,048 |
| 2021 | $1,900 | $43,204 | $9,156 | $34,048 |
| 2020 | $1,716 | $37,150 | $7,870 | $29,280 |
| 2019 | $1,703 | $37,150 | $7,870 | $29,280 |
| 2018 | $1,747 | $37,150 | $7,870 | $29,280 |
| 2017 | $1,662 | $36,640 | $7,880 | $28,760 |
| 2016 | $1,683 | $36,640 | $7,880 | $28,760 |
| 2015 | $1,685 | $36,640 | $7,880 | $28,760 |
| 2014 | $1,706 | $36,640 | $7,880 | $28,760 |
| 2013 | $1,708 | $36,640 | $7,880 | $28,760 |
Agents Affiliated with this Home
-
Shelly Schultz

Seller's Agent in 2025
Shelly Schultz
Weichert, Realtors-Morgan Rlty
(419) 279-2357
48 Total Sales
-
D
Seller Co-Listing Agent in 2025
Default zSystem
zSystem Default
-
Trista Tharp

Seller's Agent in 2020
Trista Tharp
Russell Real Estate Services
(440) 452-9117
1 in this area
106 Total Sales
-
J
Buyer's Agent in 2020
Jennifer Hlavsa
Deleted Agent
Map
Source: MLS Now
MLS Number: 4192562
APN: 09-00-002-000-012
- 314 Fern St
- 613 W Main St
- 230 S Lake St
- 671 S Lake St
- 160 Eagle Cir
- 320 N Lake St
- 307 E Main St
- 198 Oakdale Dr
- 419 Annis Rd
- 5802 Russia Rd
- 9869 Gifford Rd
- 9839 Gifford Rd
- 11135 Baumhart Rd
- 1078 Coopers Run
- 8030 Pyle South Amherst Rd
- 9903 Vermilion Rd
- 1012 Coopers Run
- 335 Copper Creek
- 418 Kestral Way
- 286 Westwoods Unit 286






