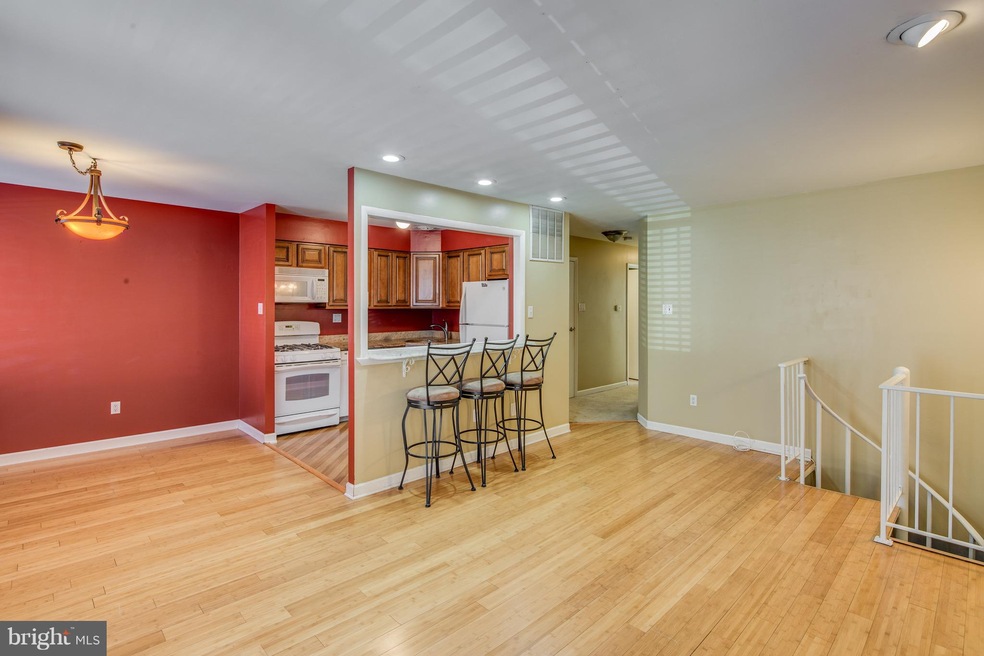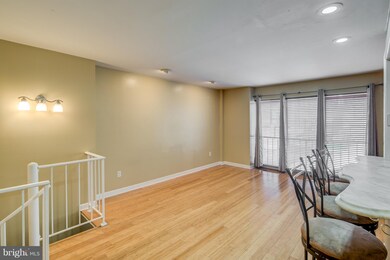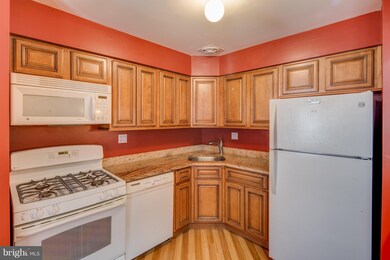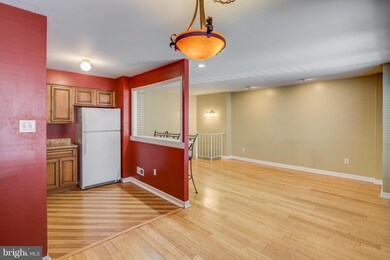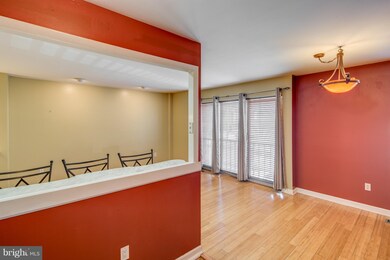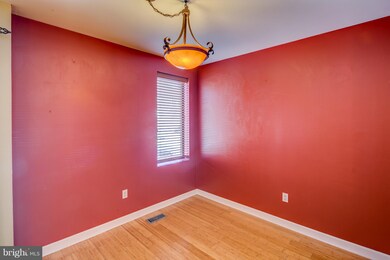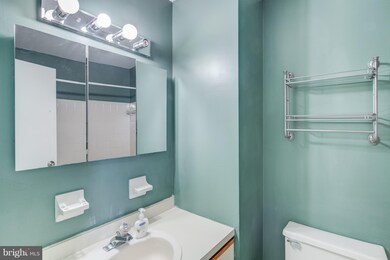
9575 James St Unit A Philadelphia, PA 19114
Torresdale NeighborhoodEstimated Value: $254,424 - $268,000
Highlights
- 1 Car Attached Garage
- Laundry Room
- Dining Room
- Living Room
- Forced Air Heating and Cooling System
- Family Room
About This Home
As of May 2019Gorgeous 1st floor Condo in desirable River's Bend! Featuring 2 Bedrooms and 3 full baths. Enter to find a wonderful open concept layout, perfect for entertaining. The main living area features a spacious living room with hardwood flooring, recessed lighting, and sliding glass doors that provide an abundance of fresh air and natural sunlight pouring into the space. There is a separate dining room off of the kitchen that flows nicely into the living space. The kitchen features a breakfast bar, custom cabinetry, granite countertops, and newer appliances including, gas range, microwave & dishwasher that are all included. Down the hall, you will find a huge walk in closet for additional storage, along with a large master bedroom with an en suite full bath, a second bedroom, and a full hall bathroom. The lower lever features a generously sized family room, that could also be used as a 3rd bedroom or playroom/office. There is a remodeled full bathroom on this level, along with a laundry area. There is a separate entrance to both the rear yard and the attached 1-car garage from this level. New A/C installed in September. Easy & stress free living with the condo association taking care of the trash, snow removal, and all exterior maintenance. This condo is perfectly located within a block walking distance to the Torresdale Septa Regional Rail station, access to Amtrak, tons of shopping and convenient access to major highways. Schedule your private tour today!
Property Details
Home Type
- Condominium
Est. Annual Taxes
- $2,019
Year Built
- Built in 1980
HOA Fees
- $140 Monthly HOA Fees
Parking
- 1 Car Attached Garage
- Rear-Facing Garage
Home Design
- Masonry
Interior Spaces
- 1,056 Sq Ft Home
- Property has 2 Levels
- Family Room
- Living Room
- Dining Room
- Laundry Room
Bedrooms and Bathrooms
- 2 Main Level Bedrooms
Finished Basement
- Heated Basement
- Walk-Out Basement
- Exterior Basement Entry
Utilities
- Forced Air Heating and Cooling System
- Cooling System Utilizes Natural Gas
Community Details
- Low-Rise Condominium
- Rivers Bend I Subdivision
Listing and Financial Details
- Tax Lot 173
- Assessor Parcel Number 888651463
Ownership History
Purchase Details
Home Financials for this Owner
Home Financials are based on the most recent Mortgage that was taken out on this home.Purchase Details
Home Financials for this Owner
Home Financials are based on the most recent Mortgage that was taken out on this home.Purchase Details
Home Financials for this Owner
Home Financials are based on the most recent Mortgage that was taken out on this home.Purchase Details
Home Financials for this Owner
Home Financials are based on the most recent Mortgage that was taken out on this home.Purchase Details
Purchase Details
Similar Homes in the area
Home Values in the Area
Average Home Value in this Area
Purchase History
| Date | Buyer | Sale Price | Title Company |
|---|---|---|---|
| Lutz William | $202,000 | Alpert Abstract Llc | |
| Mcgrath Patrick | -- | None Available | |
| Mcgrath Patrick | $185,000 | None Available | |
| Pesa Dorothy | $118,000 | Lawyers Title Insurance Corp | |
| Rossi Mary Ann M | $75,900 | Lawyers Title Insurance Co | |
| Starr David | $70,000 | Stewart Title |
Mortgage History
| Date | Status | Borrower | Loan Amount |
|---|---|---|---|
| Open | Lutz William | $195,940 | |
| Previous Owner | Mcgrath Patrick | $164,549 | |
| Previous Owner | Mcgrath Patrick | $178,386 | |
| Previous Owner | Pesa Dorothy | $94,400 | |
| Closed | Pesa Dorothy | $17,700 |
Property History
| Date | Event | Price | Change | Sq Ft Price |
|---|---|---|---|---|
| 05/30/2019 05/30/19 | Sold | $202,000 | -1.5% | $191 / Sq Ft |
| 04/29/2019 04/29/19 | Price Changed | $205,000 | +8.0% | $194 / Sq Ft |
| 04/24/2019 04/24/19 | Pending | -- | -- | -- |
| 04/15/2019 04/15/19 | Price Changed | $189,900 | -1.6% | $180 / Sq Ft |
| 04/03/2019 04/03/19 | Price Changed | $192,900 | -3.5% | $183 / Sq Ft |
| 03/11/2019 03/11/19 | Price Changed | $199,900 | -2.4% | $189 / Sq Ft |
| 02/15/2019 02/15/19 | Price Changed | $204,900 | -2.4% | $194 / Sq Ft |
| 01/16/2019 01/16/19 | For Sale | $210,000 | -- | $199 / Sq Ft |
Tax History Compared to Growth
Tax History
| Year | Tax Paid | Tax Assessment Tax Assessment Total Assessment is a certain percentage of the fair market value that is determined by local assessors to be the total taxable value of land and additions on the property. | Land | Improvement |
|---|---|---|---|---|
| 2025 | $2,437 | $245,000 | $36,700 | $208,300 |
| 2024 | $2,437 | $245,000 | $36,700 | $208,300 |
| 2023 | $2,437 | $174,100 | $26,100 | $148,000 |
| 2022 | $2,119 | $174,100 | $26,100 | $148,000 |
| 2021 | $2,119 | $0 | $0 | $0 |
| 2020 | $2,119 | $0 | $0 | $0 |
| 2019 | $2,019 | $0 | $0 | $0 |
| 2018 | $2,019 | $0 | $0 | $0 |
| 2017 | $2,019 | $0 | $0 | $0 |
| 2016 | $1,499 | $0 | $0 | $0 |
| 2015 | $1,435 | $0 | $0 | $0 |
| 2014 | -- | $107,100 | $10,710 | $96,390 |
| 2012 | -- | $24,512 | $1,977 | $22,535 |
Agents Affiliated with this Home
-
Becky Bostic

Seller's Agent in 2019
Becky Bostic
Keller Williams Main Line
(215) 313-1930
2 in this area
205 Total Sales
-
Gerard Udinson
G
Buyer's Agent in 2019
Gerard Udinson
Realty One Group Supreme
(610) 507-6085
63 Total Sales
Map
Source: Bright MLS
MLS Number: PAPH511468
APN: 888651463
- 5025 A S Convent Ln Unit 142
- 45104 Delaire Landing Rd Unit 104
- 45301 Delaire Landing Rd Unit 301
- 70302 Delaire Landing Rd Unit 302
- 67201 Delaire Landing Rd Unit 201
- 71205 Delaire Landing Rd Unit 205
- 6208 Delaire Landing Rd Unit 208
- 62203 Delaire Landing Rd Unit 203
- 5021 Arendell Ave
- 9333 Hegerman St
- 4610 Grant Ave
- 9216 Wissinoming St
- 9225 Milnor St
- 9207 Hegerman St
- 5100 Convent Ln Unit 114
- 9321 Glenloch St
- 3946 Grant Ave
- 4200 Lyman Dr
- 3996 Carteret Dr
- 3976 Carteret Dr
- 9575 James St Unit A
- 9575 James St Unit B
- 9577 James St Unit B
- 9577 James St Unit A
- 9573 James St Unit B
- 9573 James St Unit A
- 9579 James St Unit B
- 9579 James St Unit A
- 9571 James St Unit B
- 9571 James St Unit A
- 9581 James St Unit B
- 9581 James St Unit A
- 9569 James St Unit B
- 9569 James St Unit A
- 9576 State Rd
- 9576 State Rd Unit 38B
- 9576 State Rd Unit 38A
- 9576 State Rd Unit B
- 9578 State Rd Unit 37B
- 9572 State Rd Unit 40B
