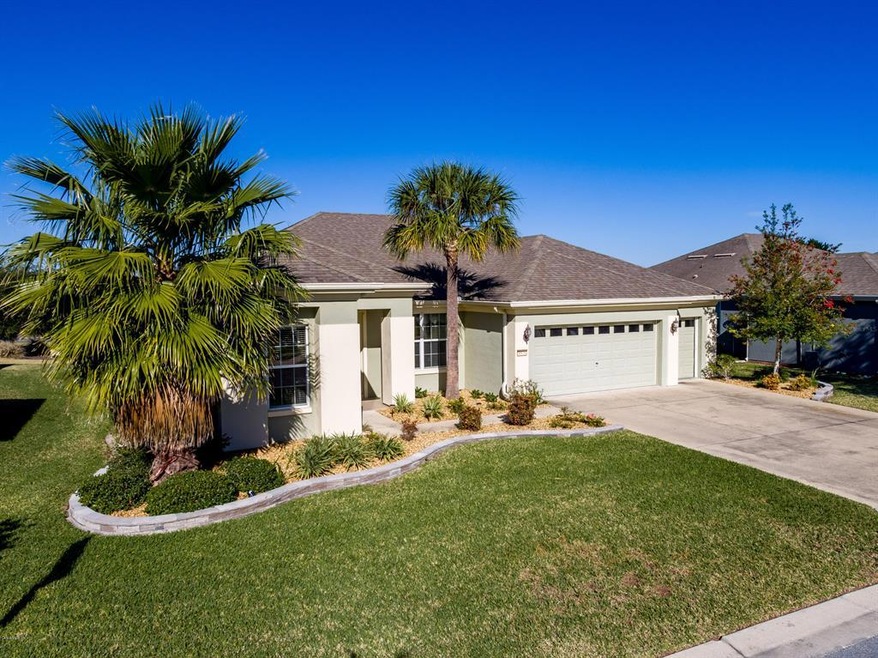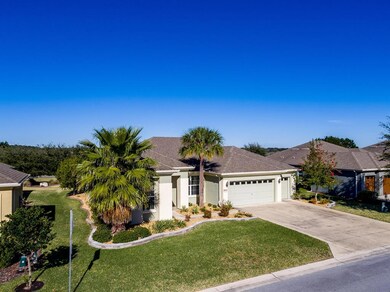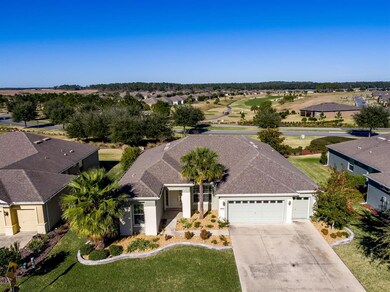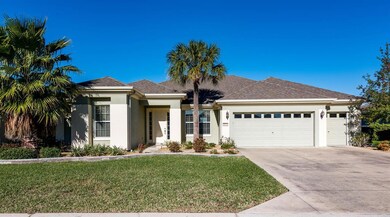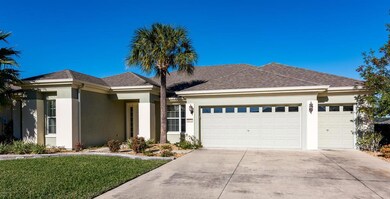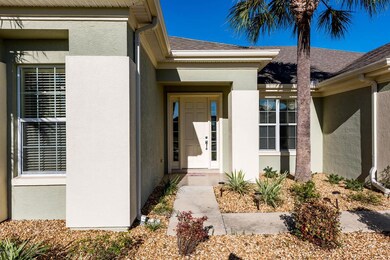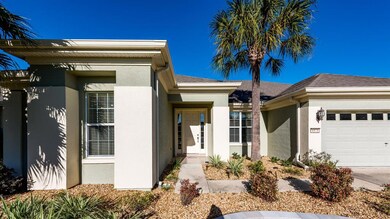
9575 SW 71st Loop Ocala, FL 34481
Fellowship NeighborhoodHighlights
- On Golf Course
- Senior Community
- RV Carport
- Gunite Pool
- Gated Community
- Private Lot
About This Home
As of November 2017WOW!!!!! Kingston with great curb appeal and a fabulous view straight down fairway #6. This home has carpet and tile floors, window treatments, ceiling fans and lighting. Lovely cabinets throughout, freshly painted exterior and an enclosed lanai that makes for great 4-season enjoyment of the views. The feeling of a large lot is from the common area landscaped behind home. It really gives that open feeling with no one looking back in. And have I mentioned the views. This home is a must see for anyone that is looking to have golf views without paying golf view premiums. Put it on the short list and hurry!
Last Agent to Sell the Property
NEXT GENERATION REALTY OF MARION COUNTY LLC License #3173758 Listed on: 01/13/2017

Home Details
Home Type
- Single Family
Est. Annual Taxes
- $3,868
Year Built
- Built in 2006
Lot Details
- 8,712 Sq Ft Lot
- Lot Dimensions are 78 x 110 x 78 x 110
- On Golf Course
- Private Lot
- Irrigation
- Cleared Lot
- Landscaped with Trees
- Property is zoned PUD Planned Unit Developm
HOA Fees
- $192 Monthly HOA Fees
Home Design
- Shingle Roof
- Concrete Siding
- Block Exterior
- Stucco
Interior Spaces
- 2,413 Sq Ft Home
- 1-Story Property
- Ceiling Fan
- Window Treatments
- Formal Dining Room
- Home Security System
- Laundry in unit
Kitchen
- Eat-In Kitchen
- Convection Oven
- Microwave
- Dishwasher
- Disposal
Flooring
- Carpet
- Tile
Bedrooms and Bathrooms
- 3 Bedrooms
- Split Bedroom Floorplan
- Walk-In Closet
- 2 Full Bathrooms
Parking
- Garage
- 3 Carport Spaces
- Garage Door Opener
- RV Carport
- Golf Cart Garage
Outdoor Features
- Gunite Pool
- Enclosed patio or porch
- Rain Gutters
Utilities
- Central Air
- Heat Pump System
- Water Softener
- Private Sewer
Additional Features
- Energy-Efficient Windows with Low Emissivity
- Property is near a golf course
- Pasture
Listing and Financial Details
- Property Available on 1/13/17
- Tax Lot 56
- Assessor Parcel Number 3489-200-056
Community Details
Overview
- Senior Community
- Association fees include 24-Hour Guard, ground maintenance
- Stone Creek Subdivision, Kingston Floorplan
Recreation
- Golf Course Community
- Community Pool
Security
- Gated Community
Ownership History
Purchase Details
Purchase Details
Home Financials for this Owner
Home Financials are based on the most recent Mortgage that was taken out on this home.Purchase Details
Home Financials for this Owner
Home Financials are based on the most recent Mortgage that was taken out on this home.Purchase Details
Similar Homes in Ocala, FL
Home Values in the Area
Average Home Value in this Area
Purchase History
| Date | Type | Sale Price | Title Company |
|---|---|---|---|
| Interfamily Deed Transfer | -- | Attorney | |
| Warranty Deed | $253,000 | Eqitable Title Of Ocala Llc | |
| Warranty Deed | $280,000 | Ocala Land Title Ins Agency | |
| Special Warranty Deed | $299,900 | First American Title Ins Co |
Property History
| Date | Event | Price | Change | Sq Ft Price |
|---|---|---|---|---|
| 11/08/2017 11/08/17 | Sold | $253,000 | -15.4% | $105 / Sq Ft |
| 10/04/2017 10/04/17 | Pending | -- | -- | -- |
| 01/13/2017 01/13/17 | For Sale | $298,892 | +6.7% | $124 / Sq Ft |
| 03/25/2015 03/25/15 | Sold | $280,000 | -3.4% | $116 / Sq Ft |
| 02/13/2015 02/13/15 | Pending | -- | -- | -- |
| 01/06/2015 01/06/15 | For Sale | $289,900 | -- | $120 / Sq Ft |
Tax History Compared to Growth
Tax History
| Year | Tax Paid | Tax Assessment Tax Assessment Total Assessment is a certain percentage of the fair market value that is determined by local assessors to be the total taxable value of land and additions on the property. | Land | Improvement |
|---|---|---|---|---|
| 2023 | $4,050 | $282,530 | $0 | $0 |
| 2022 | $4,015 | $274,301 | $0 | $0 |
| 2021 | $4,019 | $266,312 | $0 | $0 |
| 2020 | $3,989 | $262,635 | $0 | $0 |
| 2019 | $3,932 | $256,730 | $28,000 | $228,730 |
| 2018 | $4,262 | $246,825 | $27,000 | $219,825 |
| 2017 | $4,507 | $261,299 | $27,000 | $234,299 |
| 2016 | $3,868 | $257,777 | $0 | $0 |
| 2015 | $4,297 | $242,103 | $0 | $0 |
| 2014 | $3,009 | $212,204 | $0 | $0 |
Agents Affiliated with this Home
-

Seller's Agent in 2017
Deborah Sumey
NEXT GENERATION REALTY OF MARION COUNTY LLC
(352) 342-9730
341 in this area
348 Total Sales
-

Buyer's Agent in 2017
Betty Viola
RE/MAX FOXFIRE - HWY200/103 S
(352) 239-5851
42 in this area
69 Total Sales
-

Seller's Agent in 2015
Audrey Johns
RE/MAX FOXFIRE - HWY 40
(352) 812-6767
1 in this area
48 Total Sales
-

Seller Co-Listing Agent in 2015
Nicki Schwartz
ROBERTS REAL ESTATE INC
(352) 209-9963
5 in this area
40 Total Sales
-

Buyer's Agent in 2015
Courtney Moody
NEXTHOME PROFESSIONAL REALTY
(352) 572-6940
9 in this area
130 Total Sales
Map
Source: Stellar MLS
MLS Number: OM512310
APN: 3489-200-056
- 6898 SW 95th Cir
- 17854 SW 72nd St
- 6868 S West 95th Cir
- 9539 SW 71st Loop
- 7595 SW 88th Terrace Rd
- 8784 SW 58th Street Rd
- 8718 SW 59th Lane Rd
- 8998 SW 75th Loop
- 7335 SW 97th Terrace Rd
- 9740 SW 68th Ln
- 6816 SW 95th Cir
- 7274 SW 95th Ave
- 9511 SW 71st Loop
- 7333 SW 98th Ct
- 9315 SW 66th Loop
- 7316 SW 94th Ct
- 6776 S West 95th Cir
- 7455 SW 97th Terrace Rd
- 9761 SW 74th Place
- 7263 SW 99th Cir
