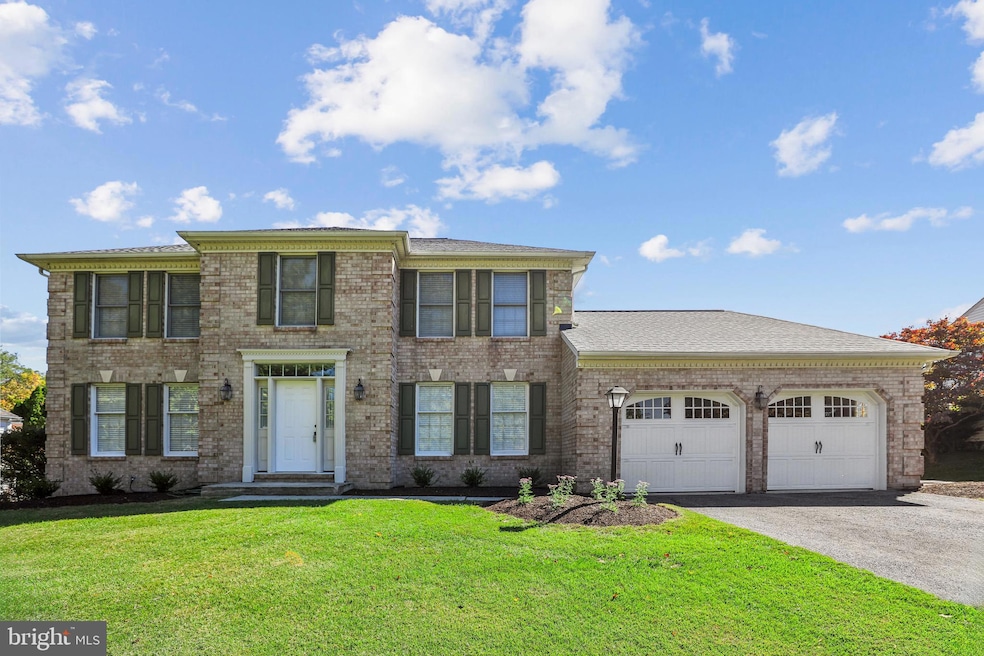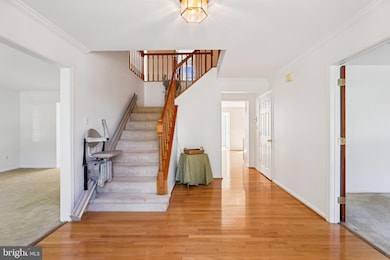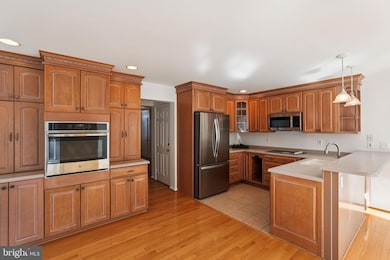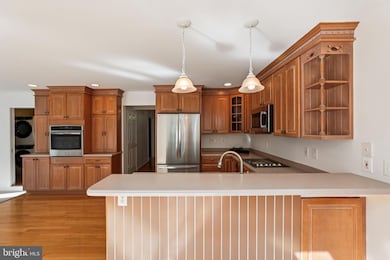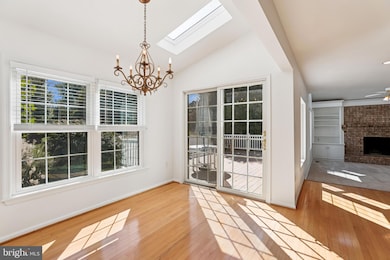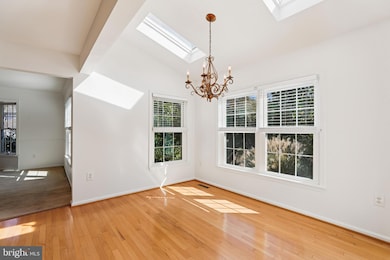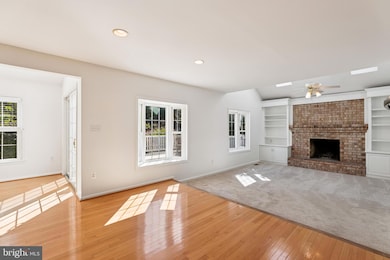9576 Joey Dr Ellicott City, MD 21042
Estimated payment $5,244/month
Highlights
- Colonial Architecture
- Wood Flooring
- 2 Car Direct Access Garage
- St. Johns Lane Elementary School Rated A
- No HOA
- More Than Two Accessible Exits
About This Home
Welcome to 9576 Joey Drive – nestled in the desirable Valley Mede community!
This classic brick-front beauty, lovingly maintained by its original owner since 1986, offers timeless appeal and thoughtful updates throughout.
Step inside to a bright, welcoming foyer flanked by a private home to your right and a formal living room on the left. The main level flows seamlessly into an inviting, open-concept kitchen with brand-new 2024 appliances and updated flooring, overlooking a cozy family room with a welcoming fireplace—perfect for gatherings and relaxation. Prefer formal dining on the holidays? A formal dining room sits just off the kitchen.
Upstairs, you’ll find four spacious bedrooms and two full baths, providing ample room for family and guests. The Primary Suite has two large closets with built-in shelving. The finished lower level expands your living space with new flooring, a large recreation room, fitness area, half bath, and a large closet. A generous utility/storage room also offers plenty of organization options.
Enjoy outdoor living on the new deck, surrounded by mature landscaping, overlooking this nearly 1/2-acre flat backyard, perfect for play, gardening, or simply unwinding. Additional updates include a new roof (2023) and resealed skylights, ensuring peace of mind for years to come.
Located in the sought-after Valley Mede neighborhood, this home combines community charm with convenient access to top-rated schools, shopping, and commuter routes.
Don’t miss this rare opportunity to own a lovingly cared-for home in one of Ellicott City’s most desirable communities!
Listing Agent
(410) 929-3450 annapolishomesbytresha@gmail.com Coldwell Banker Realty License #678142 Listed on: 10/11/2025

Home Details
Home Type
- Single Family
Est. Annual Taxes
- $9,062
Year Built
- Built in 1986
Lot Details
- 0.43 Acre Lot
- Property is in excellent condition
- Property is zoned R20
Parking
- 2 Car Direct Access Garage
- Front Facing Garage
Home Design
- Colonial Architecture
- Brick Foundation
- Combination Foundation
- Permanent Foundation
- Architectural Shingle Roof
- Vinyl Siding
- Brick Front
Interior Spaces
- Property has 2 Levels
- Ceiling Fan
- Brick Fireplace
Kitchen
- Built-In Oven
- Cooktop
- Built-In Microwave
- Dishwasher
Flooring
- Wood
- Carpet
- Luxury Vinyl Plank Tile
Bedrooms and Bathrooms
- 4 Bedrooms
Laundry
- Laundry on main level
- Dryer
- Washer
Partially Finished Basement
- Basement Fills Entire Space Under The House
- Sump Pump
Accessible Home Design
- More Than Two Accessible Exits
Utilities
- Central Air
- Heat Pump System
- Natural Gas Water Heater
- Cable TV Available
Community Details
- No Home Owners Association
- Valley Mede Subdivision
Listing and Financial Details
- Tax Lot 4
- Assessor Parcel Number 1402299348
Map
Home Values in the Area
Average Home Value in this Area
Tax History
| Year | Tax Paid | Tax Assessment Tax Assessment Total Assessment is a certain percentage of the fair market value that is determined by local assessors to be the total taxable value of land and additions on the property. | Land | Improvement |
|---|---|---|---|---|
| 2025 | $9,031 | $632,967 | $0 | $0 |
| 2024 | $9,031 | $585,700 | $258,900 | $326,800 |
| 2023 | $8,595 | $566,467 | $0 | $0 |
| 2022 | $8,278 | $547,233 | $0 | $0 |
| 2021 | $4,313 | $528,000 | $245,900 | $282,100 |
| 2020 | $8,002 | $528,000 | $245,900 | $282,100 |
| 2019 | $8,002 | $528,000 | $245,900 | $282,100 |
| 2018 | $7,674 | $532,500 | $196,900 | $335,600 |
| 2017 | $7,869 | $532,500 | $0 | $0 |
| 2016 | -- | $521,033 | $0 | $0 |
| 2015 | -- | $515,300 | $0 | $0 |
| 2014 | -- | $499,567 | $0 | $0 |
Property History
| Date | Event | Price | List to Sale | Price per Sq Ft |
|---|---|---|---|---|
| 10/11/2025 10/11/25 | For Sale | $850,000 | -- | $290 / Sq Ft |
Purchase History
| Date | Type | Sale Price | Title Company |
|---|---|---|---|
| Deed | $201,500 | -- | |
| Deed | $124,000 | -- |
Mortgage History
| Date | Status | Loan Amount | Loan Type |
|---|---|---|---|
| Closed | $153,000 | No Value Available |
Source: Bright MLS
MLS Number: MDHW2060526
APN: 02-299348
- 9866 Longview Dr
- 9971 Baker Ln
- 9920 Baker Ln
- 9935 Baker Ln
- 9940 Baker Ln
- 9313 Joey Dr
- Lowell Quick Move-In Plan at Bethany Glen - 55+ Villas
- 9969 Baker Ln
- 9980 Baker Ln
- 9948 Baker Ln
- Seneca II Plan at Bethany Estates
- 3067 Bethany Ln
- 9792 Blue Ivy Way
- 9976 Baker Ln
- 9924 Baker Ln
- 9736 State Route 99
- 9983 Calming Ct
- Seneca II Plan at Hebron Overlook
- Severn Plan at Pierce Woods
- Patuxent Plan at Pierce Woods
- 3116 Bethany Ln
- 3372 N Chatham Rd
- 3532 Split Rail Ln
- 3113 Pine Orchard Ln
- 3421 Sonia Trail
- 3746 Spring Meadow Dr
- 3282 Halcyon Ct
- 3269 Halcyon Ct
- 8817 Hawthorne Ct
- 3231 Halcyon Ct
- 8732 Town And Country Blvd
- 2540 Kensington Gardens
- 10402 Baltimore National Pike Unit 10402 A Balt.Natl.Pike
- 10370 Globe Dr
- 8120 Randolph Way
- 2471 Vineyard Spgs Way
- 3633 Dry Creek Ct
- 3400 Oak West Dr
- 9801 Gwynn Park Dr
- 3182 Normandy Woods Dr
