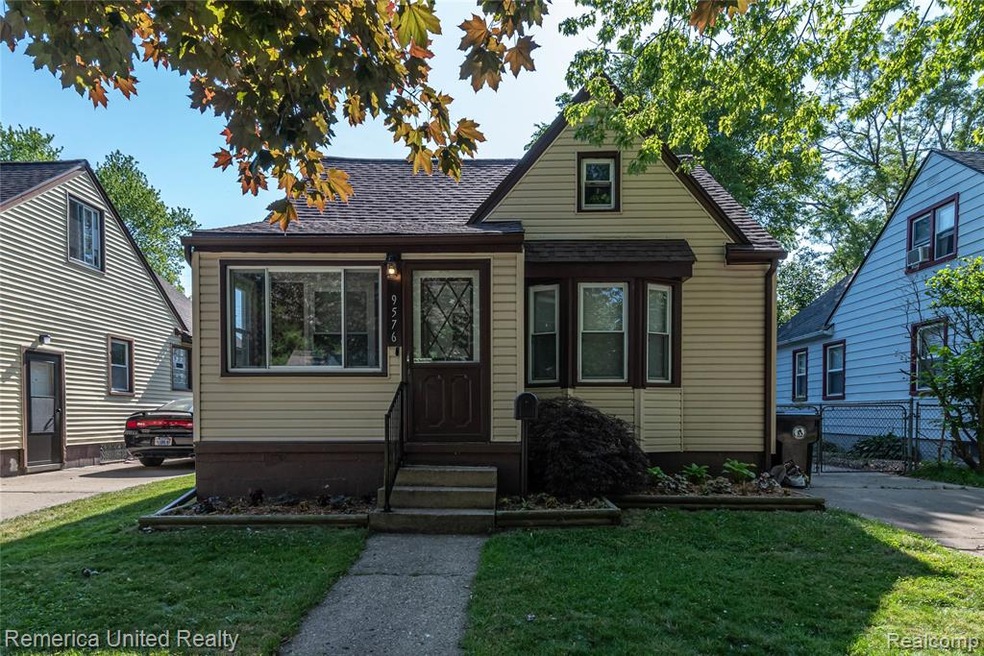
$140,000
- 3 Beds
- 1 Bath
- 1,191 Sq Ft
- 7686 W Parkway St
- Redford, MI
Lovely brick bungalow near Rouge Park features classic character and spacious living areas throughout! A covered front porch and entry vestibule welcomes you into a bright living room with coved ceilings, hardwood floors, and great natural light. The formal dining room flows into a roomy kitchen with plenty of cabinet space and tile flooring. A large back family room with warm wood paneling
Jim Shaffer Good Company
