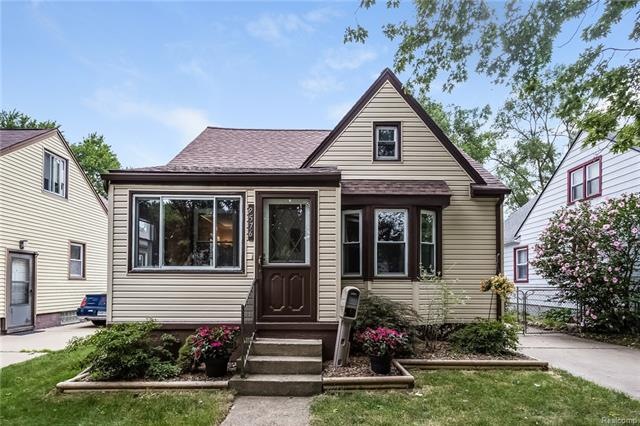
$99,900
- 2 Beds
- 1 Bath
- 676 Sq Ft
- 12249 Inkster Rd
- Livonia, MI
Welcome home to this charming Livonia ranch awaiting your finishing touches! Whether you are a first time buyer or an investor, this home has a ton of potential! Featuring two bedrooms and one full bath, come on in and make this home your own! Close to shopping, dining, entertainment and expressways, you are centrally located to anything you need. This one needs a bit of work, but once you're
Jeff Glover KW Professionals
