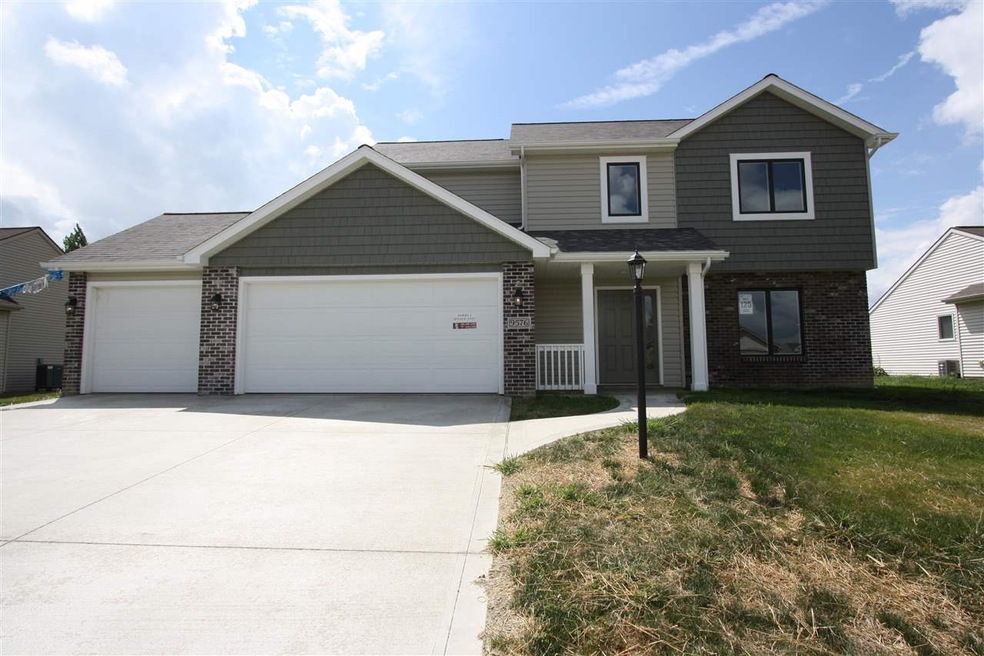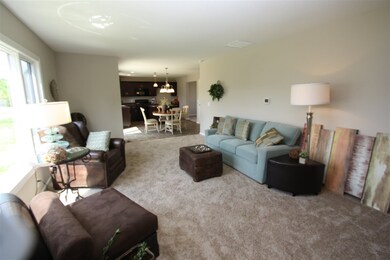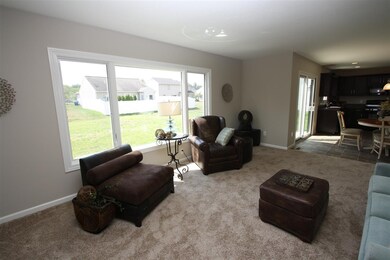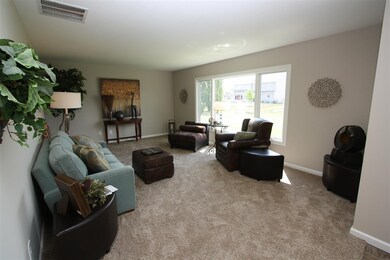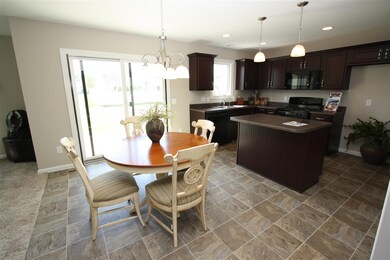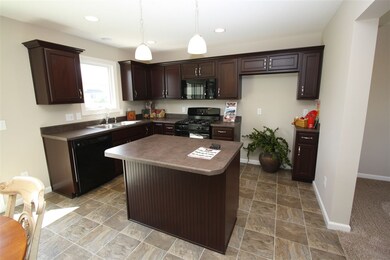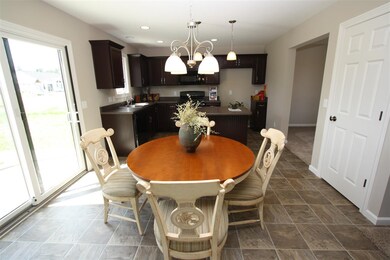
9576 Pinepark Pass New Haven, IN 46774
Highlights
- 3 Car Attached Garage
- Breakfast Bar
- Patio
- Walk-In Closet
- Bathtub with Shower
- Entrance Foyer
About This Home
As of May 2020New construction by Granite Ridge Builders. Four bedroom two story home with a 3-car garage. The main level offers a den just off the kitchen. Open layout with a large kitchen complete with an island, breakfast bar and custom cabinets. The nook flows into a large great room which offers a large picture window. The master suite has a walk-in closet and full bathroom with a linen closet and 5' wide raised height vanity. Three additional bedrooms are upstairs and each has a generous size closet. This home has Andersen high performance windows and is Energy Star certified.
Last Agent to Sell the Property
CENTURY 21 Bradley Realty, Inc Listed on: 03/21/2016

Home Details
Home Type
- Single Family
Est. Annual Taxes
- $2,346
Year Built
- Built in 2016
Lot Details
- 8,712 Sq Ft Lot
- Lot Dimensions are 74x130
- Level Lot
HOA Fees
- $17 Monthly HOA Fees
Parking
- 3 Car Attached Garage
- Driveway
Home Design
- Brick Exterior Construction
- Slab Foundation
- Vinyl Construction Material
Interior Spaces
- 1,642 Sq Ft Home
- 2-Story Property
- Low Emissivity Windows
- Insulated Doors
- Entrance Foyer
Kitchen
- Breakfast Bar
- Oven or Range
- Kitchen Island
- Laminate Countertops
- Built-In or Custom Kitchen Cabinets
- Disposal
Flooring
- Carpet
- Vinyl
Bedrooms and Bathrooms
- 4 Bedrooms
- Walk-In Closet
- Bathtub with Shower
Laundry
- Laundry on main level
- Gas And Electric Dryer Hookup
Home Security
- Carbon Monoxide Detectors
- Fire and Smoke Detector
Outdoor Features
- Patio
Utilities
- Forced Air Heating and Cooling System
- High-Efficiency Furnace
Listing and Financial Details
- Assessor Parcel Number 02-13-24-109-005.000-041
Ownership History
Purchase Details
Home Financials for this Owner
Home Financials are based on the most recent Mortgage that was taken out on this home.Purchase Details
Home Financials for this Owner
Home Financials are based on the most recent Mortgage that was taken out on this home.Purchase Details
Home Financials for this Owner
Home Financials are based on the most recent Mortgage that was taken out on this home.Purchase Details
Home Financials for this Owner
Home Financials are based on the most recent Mortgage that was taken out on this home.Similar Homes in New Haven, IN
Home Values in the Area
Average Home Value in this Area
Purchase History
| Date | Type | Sale Price | Title Company |
|---|---|---|---|
| Warranty Deed | $189,900 | Near North Title Group | |
| Warranty Deed | -- | Near North Title Group | |
| Corporate Deed | -- | Titan Title Services Llc | |
| Warranty Deed | -- | None Available |
Mortgage History
| Date | Status | Loan Amount | Loan Type |
|---|---|---|---|
| Open | $181,013 | FHA | |
| Closed | $181,013 | FHA | |
| Previous Owner | $176,638 | FHA | |
| Previous Owner | $176,638 | FHA | |
| Previous Owner | $160,455 | Adjustable Rate Mortgage/ARM | |
| Previous Owner | $118,300 | Construction |
Property History
| Date | Event | Price | Change | Sq Ft Price |
|---|---|---|---|---|
| 05/07/2020 05/07/20 | Sold | $189,900 | 0.0% | $115 / Sq Ft |
| 03/21/2020 03/21/20 | For Sale | $189,900 | +5.6% | $115 / Sq Ft |
| 11/26/2019 11/26/19 | Sold | $179,900 | 0.0% | $109 / Sq Ft |
| 10/14/2019 10/14/19 | Pending | -- | -- | -- |
| 10/09/2019 10/09/19 | Price Changed | $179,900 | -1.4% | $109 / Sq Ft |
| 09/25/2019 09/25/19 | For Sale | $182,500 | +8.1% | $110 / Sq Ft |
| 01/20/2017 01/20/17 | Sold | $168,900 | 0.0% | $103 / Sq Ft |
| 12/21/2016 12/21/16 | Pending | -- | -- | -- |
| 03/21/2016 03/21/16 | For Sale | $168,900 | -- | $103 / Sq Ft |
Tax History Compared to Growth
Tax History
| Year | Tax Paid | Tax Assessment Tax Assessment Total Assessment is a certain percentage of the fair market value that is determined by local assessors to be the total taxable value of land and additions on the property. | Land | Improvement |
|---|---|---|---|---|
| 2024 | $2,346 | $272,200 | $32,000 | $240,200 |
| 2022 | $2,253 | $225,300 | $32,000 | $193,300 |
| 2021 | $1,920 | $192,000 | $32,000 | $160,000 |
| 2020 | $1,939 | $193,900 | $32,000 | $161,900 |
| 2019 | $1,783 | $177,800 | $32,000 | $145,800 |
| 2018 | $1,649 | $164,900 | $27,000 | $137,900 |
| 2017 | $1,674 | $166,900 | $27,000 | $139,900 |
| 2016 | $1,331 | $66,300 | $27,000 | $39,300 |
| 2014 | $12 | $400 | $400 | $0 |
| 2013 | $12 | $400 | $400 | $0 |
Agents Affiliated with this Home
-
Maurice Cossairt
M
Seller's Agent in 2020
Maurice Cossairt
Edgewater Realty
40 Total Sales
-
W
Seller Co-Listing Agent in 2020
Whitney Kauser
MV Realty of Indiana
-
Elle Hinton

Buyer's Agent in 2020
Elle Hinton
Coldwell Banker Real Estate Group
(260) 705-7744
5 in this area
150 Total Sales
-
Richard Fletcher

Seller's Agent in 2019
Richard Fletcher
North Eastern Group Realty
(260) 414-1937
12 in this area
216 Total Sales
-
Elizabeth Urschel

Seller's Agent in 2017
Elizabeth Urschel
CENTURY 21 Bradley Realty, Inc
(260) 490-1417
470 Total Sales
Map
Source: Indiana Regional MLS
MLS Number: 201611363
APN: 02-13-24-109-005.000-041
- 4626 Pinestone Dr
- 4775 Zelt Cove
- 4820 Pinestone Dr
- 9487 Falcon Way
- 4776 Falcon Pkwy
- 4792 Falcon Pkwy
- 4805 Falcon Pkwy
- 4528 Timber Creek Pkwy
- 4524 Timber Creek Pkwy
- 4528 Stone Harbor Ct
- 4111 Sugarhill Run
- 4173 Shoreline Blvd
- 10221 Windsail Cove
- 10209 Buckshire Ct
- 10253 Chesterhills Ct
- 5016 Beechmont Ln
- 5032 Beechmont Ln
- 5011 Beechmont Ln
- 5019 Beechmont Ln
- 5043 Beechmont Ln
