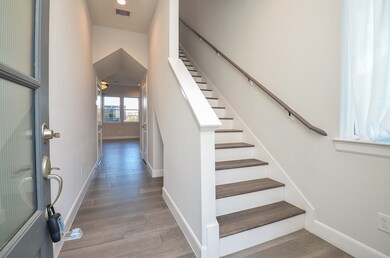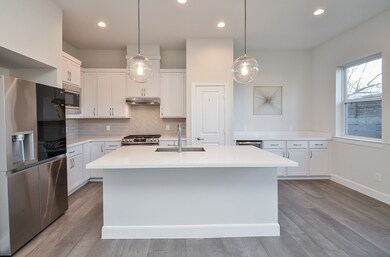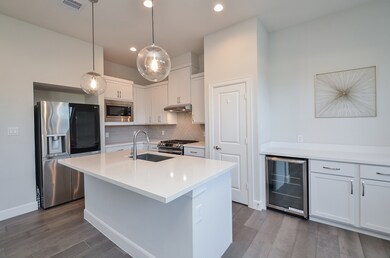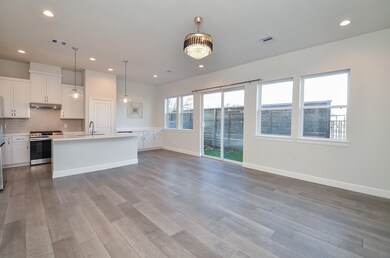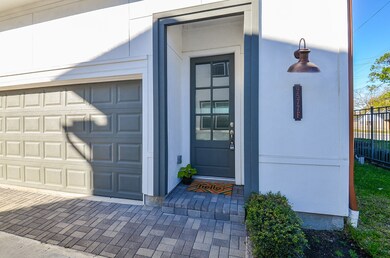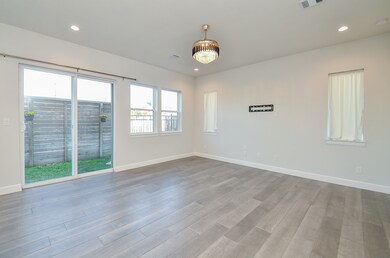9577 Neuens Rd Unit F Houston, TX 77080
Spring Branch West NeighborhoodEstimated payment $2,770/month
Highlights
- Gated Community
- Traditional Architecture
- High Ceiling
- Adjacent to Greenbelt
- Wood Flooring
- Quartz Countertops
About This Home
Welcome to this stunning corner-unit home nestled in the sought-after Spring Branch community. The open-concept first floor features sleek porcelain tile flooring and a beautifully updated kitchen with crisp quartz countertops, stainless steel appliances, and ample cabinetry. Entertain with ease at the custom beverage bar, complete with a wine refrigerator, or step through sliding glass doors onto the private patio and enjoy the larger side yard exclusive to this corner lot. Upstairs, a versatile loft area accompanies three generously sized bedrooms—all with walk-in closets. The luxurious primary suite offers dual walk-in closets, double vanities, and an oversized spa-style shower. Enjoy the convenience of a gated community, full appliance package (refrigerator, washer, and dryer included), and an attached two-car garage. This turnkey home is a perfect blend of comfort and style in one of Houston’s most vibrant neighborhoods.
Home Details
Home Type
- Single Family
Est. Annual Taxes
- $8,257
Year Built
- Built in 2021
Lot Details
- 2,341 Sq Ft Lot
- Adjacent to Greenbelt
- Back Yard Fenced
- Sprinkler System
HOA Fees
- $195 Monthly HOA Fees
Parking
- 2 Car Attached Garage
Home Design
- Traditional Architecture
- Slab Foundation
- Composition Roof
- Cement Siding
Interior Spaces
- 1,814 Sq Ft Home
- 2-Story Property
- High Ceiling
- Ceiling Fan
- Formal Entry
- Family Room Off Kitchen
- Living Room
- Combination Kitchen and Dining Room
- Utility Room
- Washer
Kitchen
- Breakfast Bar
- Gas Oven
- Gas Range
- Microwave
- Dishwasher
- Kitchen Island
- Quartz Countertops
- Disposal
Flooring
- Wood
- Carpet
- Tile
Bedrooms and Bathrooms
- 3 Bedrooms
- En-Suite Primary Bedroom
- Bathtub with Shower
Home Security
- Prewired Security
- Fire and Smoke Detector
Eco-Friendly Details
- ENERGY STAR Qualified Appliances
- Energy-Efficient Windows with Low Emissivity
- Energy-Efficient Thermostat
Schools
- Pine Shadows Elementary School
- Spring Woods Middle School
- Spring Woods High School
Utilities
- Central Heating and Cooling System
- Heating System Uses Gas
- Programmable Thermostat
- Tankless Water Heater
Community Details
Overview
- Association fees include common areas
- Kings Property Management Association, Phone Number (713) 956-1995
- Hardy Point Subdivision
Recreation
- Dog Park
Security
- Controlled Access
- Gated Community
Map
Home Values in the Area
Average Home Value in this Area
Tax History
| Year | Tax Paid | Tax Assessment Tax Assessment Total Assessment is a certain percentage of the fair market value that is determined by local assessors to be the total taxable value of land and additions on the property. | Land | Improvement |
|---|---|---|---|---|
| 2025 | $5,044 | $347,071 | $130,293 | $216,778 |
| 2024 | $5,044 | $347,071 | $130,293 | $216,778 |
| 2023 | $5,044 | $356,606 | $130,293 | $226,313 |
| 2022 | $4,437 | $182,004 | $100,226 | $81,778 |
| 2021 | $856 | $35,078 | $35,078 | $0 |
Property History
| Date | Event | Price | List to Sale | Price per Sq Ft | Prior Sale |
|---|---|---|---|---|---|
| 12/09/2025 12/09/25 | For Rent | $2,800 | 0.0% | -- | |
| 11/19/2025 11/19/25 | Price Changed | $359,000 | -1.4% | $198 / Sq Ft | |
| 10/17/2025 10/17/25 | Price Changed | $364,000 | -1.4% | $201 / Sq Ft | |
| 07/25/2025 07/25/25 | Price Changed | $369,000 | -1.6% | $203 / Sq Ft | |
| 06/26/2025 06/26/25 | For Sale | $375,000 | 0.0% | $207 / Sq Ft | |
| 02/21/2025 02/21/25 | Rented | $3,000 | 0.0% | -- | |
| 01/31/2025 01/31/25 | For Rent | $3,000 | 0.0% | -- | |
| 05/13/2022 05/13/22 | Sold | -- | -- | -- | View Prior Sale |
| 02/09/2022 02/09/22 | Pending | -- | -- | -- | |
| 02/08/2022 02/08/22 | For Sale | $339,990 | -- | $204 / Sq Ft |
Purchase History
| Date | Type | Sale Price | Title Company |
|---|---|---|---|
| Deed | -- | Stewart Title | |
| Special Warranty Deed | -- | None Listed On Document |
Mortgage History
| Date | Status | Loan Amount | Loan Type |
|---|---|---|---|
| Open | $348,570 | FHA | |
| Previous Owner | $318,240 | New Conventional |
Source: Houston Association of REALTORS®
MLS Number: 59691864
APN: 0670450150002
- 2006 Sedgie Dr
- 9458 Neuens Rd Unit 9458
- 1840 Parana Dr
- 9623 Elmview Place Unit 1
- 1965 Campbell Rd Unit 1965
- 9614 Hammerly Blvd
- 1749 Parana Dr
- 9524 Truscon Dr
- 1636 Crestdale Dr
- 1630 Crestdale Dr
- 1913 Hoskins Dr Unit I
- 2131 Campbell Rd
- 9623 Vilven Ln
- 9627 Vilven Ln
- 1932 Hoskins Dr
- 9426 Campbell Rd Unit A
- 9630 Vilven Ln
- 9809 Neuens Rd
- 2323 Parana Dr
- 2131 Blalock Rd Unit D
- 1907 Sedgie Dr
- 1902 Sedgie Dr
- 1918 Crestdale Dr
- 2009 Sedgie Dr
- 1815 Crestdale Dr
- 1620 Oak Tree Dr
- 1844 Parana Dr
- 1716 Crestdale Dr Unit 10
- 9526 Hammerly Blvd
- 9630 Truscon Dr
- 1913 Hoskins Dr Unit B
- 9426 Campbell Rd Unit C
- 9426 Campbell Rd Unit B
- 9535 Vogue Ln
- 9419 Campbell Rd
- 2122 Blalock Rd Unit B
- 2122 Blalock Rd Unit C
- 9414 Campbell Rd Unit F
- 2121 Hoskins Dr Unit A
- 2121 Hoskins Dr

