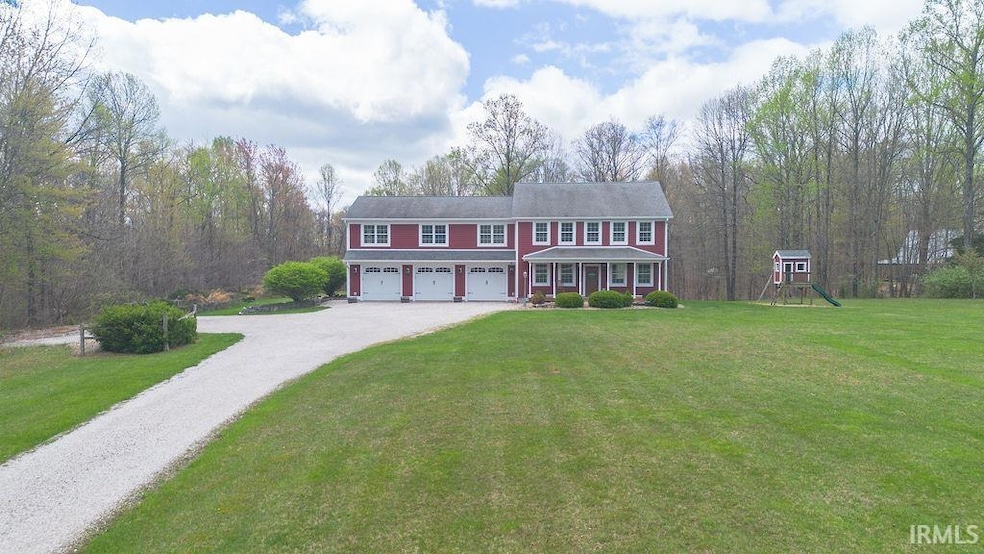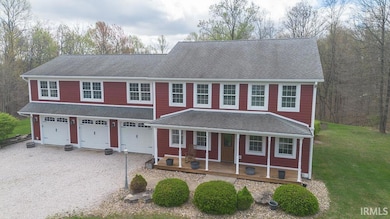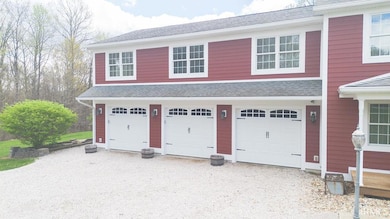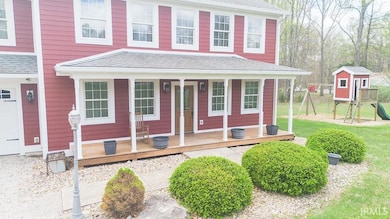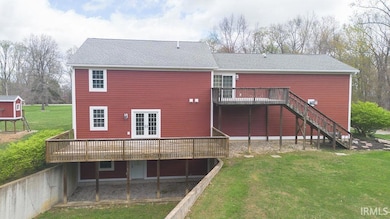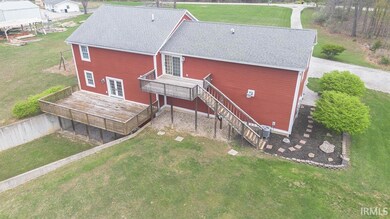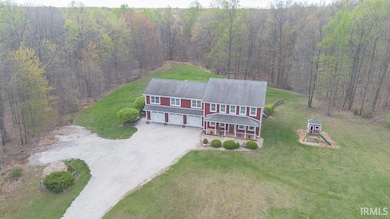9578 E State Road 45 Unionville, IN 47468
Estimated payment $3,686/month
Highlights
- Partially Wooded Lot
- Community Fire Pit
- Porch
- Unionville Elementary School Rated A
- Formal Dining Room
- 3 Car Attached Garage
About This Home
This Beautiful 2 story over basement will make someone a dream home! Built in 2011 this home features 3,424 finished square footage Attached 3 Car Garage, Unfinished walk out Basement (1,008 square feet) 3 Bedrooms , All with walk in closets, Laundry located on 2nd floor, 16x32 Back Deck, Geo Thermal Heat Pump, 3 Full Baths + 1 Half Bath, Over 5 Acres 400 AMP Service, Fiber Cement Siding, Anderson Windows, South Central REMC Fiber, Close to Unionville Elementary just over the hill from Lake Lemon! Do not miss this opportunity.
Listing Agent
Century 21 Scheetz - Bloomington Brokerage Phone: 812-325-5080 Listed on: 04/22/2025

Home Details
Home Type
- Single Family
Est. Annual Taxes
- $3,689
Year Built
- Built in 2011
Lot Details
- 5.36 Acre Lot
- Lot Dimensions are 800 x 300
- Level Lot
- Partially Wooded Lot
Parking
- 3 Car Attached Garage
- Gravel Driveway
Home Design
- Poured Concrete
- Shingle Roof
- Cement Board or Planked
Interior Spaces
- 2-Story Property
- Formal Dining Room
Bedrooms and Bathrooms
- 3 Bedrooms
Unfinished Basement
- Walk-Out Basement
- Basement Fills Entire Space Under The House
Outdoor Features
- Porch
Schools
- Unionville Elementary School
- Tri-North Middle School
- Bloomington North High School
Utilities
- Central Air
- Heat Pump System
- Geothermal Heating and Cooling
- Septic System
Community Details
- Community Fire Pit
Listing and Financial Details
- Assessor Parcel Number 53-00-30-424-002.000-003
Map
Home Values in the Area
Average Home Value in this Area
Tax History
| Year | Tax Paid | Tax Assessment Tax Assessment Total Assessment is a certain percentage of the fair market value that is determined by local assessors to be the total taxable value of land and additions on the property. | Land | Improvement |
|---|---|---|---|---|
| 2024 | $3,689 | $448,800 | $79,200 | $369,600 |
| 2023 | $1,625 | $397,800 | $66,200 | $331,600 |
| 2022 | $2,606 | $328,700 | $53,100 | $275,600 |
| 2021 | $2,500 | $306,300 | $53,100 | $253,200 |
| 2020 | $2,126 | $300,800 | $53,100 | $247,700 |
| 2019 | $1,860 | $267,700 | $43,100 | $224,600 |
| 2018 | $1,677 | $242,400 | $43,100 | $199,300 |
| 2017 | $1,653 | $238,000 | $43,100 | $194,900 |
| 2016 | $1,581 | $233,100 | $43,100 | $190,000 |
| 2014 | $1,569 | $233,500 | $43,100 | $190,400 |
Property History
| Date | Event | Price | List to Sale | Price per Sq Ft |
|---|---|---|---|---|
| 05/20/2025 05/20/25 | Price Changed | $639,900 | -1.5% | $187 / Sq Ft |
| 04/22/2025 04/22/25 | For Sale | $649,900 | -- | $190 / Sq Ft |
Purchase History
| Date | Type | Sale Price | Title Company |
|---|---|---|---|
| Quit Claim Deed | -- | None Available | |
| Interfamily Deed Transfer | -- | None Available |
Mortgage History
| Date | Status | Loan Amount | Loan Type |
|---|---|---|---|
| Previous Owner | $104,000 | Adjustable Rate Mortgage/ARM |
Source: Indiana Regional MLS
MLS Number: 202514044
APN: 53-00-30-424-002.000-003
- 5736 N Pathways Dr
- 6517 Snug Harbour Ln
- 6398 S Shore Dr
- 6900 N Richardson Rd
- 6089 S Shore Dr
- 7600 N Blue Heron Dr
- 7483 Beaver Lodge Rd
- 5800 S Shore Dr
- 7497 Beaver Lodge Rd
- 5795 State Road 45
- 0 E Northshore Dr Unit MBR22071882
- 9494 E Northshore Dr
- 5963 N Shore Dr
- 5374 State Road 45
- TBD N Hilltop Dr
- 7615 N Hilltop Dr
- 7759 N Lakeview Dr
- 5888 N Shuffle Creek Rd
- 8002 N Lakeview Dr
- 9378 Derrett Rd
- 4101 E Boltinghouse Rd
- 550 N Gettys Creek Rd
- 4317 E Wembley Ct
- 4401 E Cambridge Ct
- 800 N Smith Rd
- 4501 E 3rd St
- 4500 E 3rd St
- 1770 In-46 Unit 1 E
- 1770 In-46 Unit 2 D
- 1770 In-46 Unit 1 C
- 1100 E Prairie Dr
- 460 Wells Dr Unit D
- 3209 E 10th St
- 3401 John Hinkle Place
- 3112 E Braeside Dr
- 3200 E Longview Ave
- 3073 E Amy Ln
- 1331 S Stella Dr
- 1292 S Cobble Creek Cir
- 800 S Clarizz Blvd
