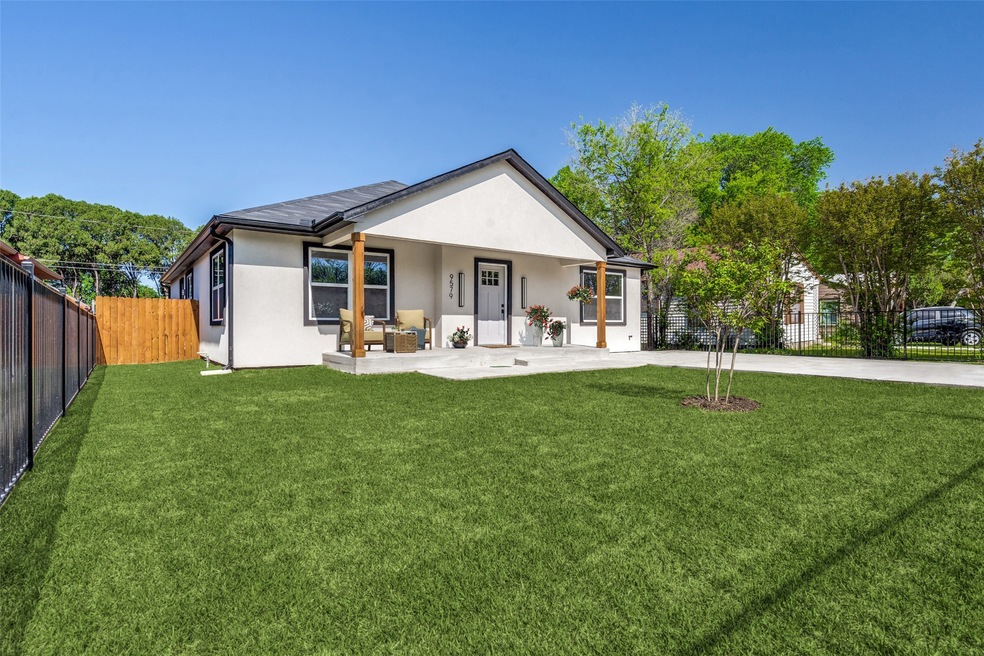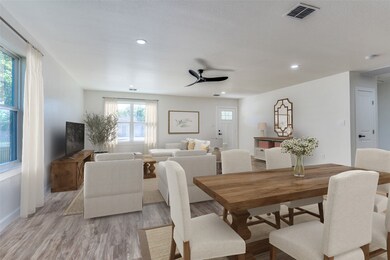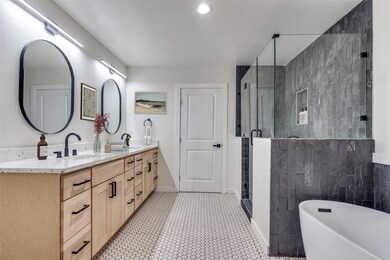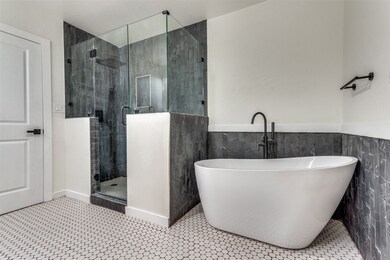
9579 Larga Dr Dallas, TX 75220
Bachman NeighborhoodHighlights
- Contemporary Architecture
- Interior Lot
- Walk-In Closet
- Covered patio or porch
- Built-In Features
- Tile Flooring
About This Home
As of May 2025Seller will contribute $5,000 towards Buyer's expenses with acceptable contract. Stunning NEW CONSTRUCTION that was taken to the foundation plus the footprint was expanded in 10-2023. Single-story home offers fresh & transitional flare. Open concept with natural light and gorgeous light floors create relaxing atmosphere for everyday living & entertaining. Beautiful kitchen with stainless steel appliances, quartz counters & island, gold hardware, floating shelf & white shaker cabinets. Split floor plan offers privacy, with large primary bedroom on opposite side of home w a private deck. Serene retreat in the primary bath featuring dual vanities w wood finishes, separate shower w natural slate tile, soaker tub & mosaic penny tile flooring. Secondary bath w subway tiles & accent shampoo box. Enjoy alfresco dining w spacious backyard, new deck, fencing & roof. Nearby revitalization, includes new retail, fitness & dining options in the rebuilding of Marsh Village.Nearby schools-Walnut Hill Leadership Academy & private schools. Convenient location close to Love Field & DFW.
Last Agent to Sell the Property
Allie Beth Allman & Assoc. Brokerage Phone: 214-207-9002 License #0504894 Listed on: 02/07/2025

Home Details
Home Type
- Single Family
Est. Annual Taxes
- $5,153
Year Built
- Built in 1950
Lot Details
- 7,449 Sq Ft Lot
- Lot Dimensions are 55 x 130
- Wrought Iron Fence
- Property is Fully Fenced
- Wood Fence
- Interior Lot
Home Design
- Contemporary Architecture
- Traditional Architecture
- Pillar, Post or Pier Foundation
- Composition Roof
- Stucco
Interior Spaces
- 1,963 Sq Ft Home
- 1-Story Property
- Built-In Features
- Ceiling Fan
- Fire and Smoke Detector
Kitchen
- Electric Oven
- Electric Range
- <<microwave>>
- Dishwasher
- Kitchen Island
- Disposal
Flooring
- Tile
- Luxury Vinyl Plank Tile
Bedrooms and Bathrooms
- 3 Bedrooms
- Walk-In Closet
Parking
- Parking Pad
- Paved Parking
Outdoor Features
- Covered patio or porch
- Exterior Lighting
Schools
- Foster Elementary School
- Jefferson High School
Utilities
- Central Heating and Cooling System
Community Details
- Walnut Hill Estates Subdivision
Listing and Financial Details
- Legal Lot and Block 17 / 76144
- Assessor Parcel Number 00000522616000000
Ownership History
Purchase Details
Home Financials for this Owner
Home Financials are based on the most recent Mortgage that was taken out on this home.Similar Homes in Dallas, TX
Home Values in the Area
Average Home Value in this Area
Purchase History
| Date | Type | Sale Price | Title Company |
|---|---|---|---|
| Deed | -- | None Listed On Document |
Mortgage History
| Date | Status | Loan Amount | Loan Type |
|---|---|---|---|
| Open | $250,000 | New Conventional | |
| Previous Owner | $56,550 | Credit Line Revolving |
Property History
| Date | Event | Price | Change | Sq Ft Price |
|---|---|---|---|---|
| 05/19/2025 05/19/25 | Sold | -- | -- | -- |
| 04/27/2025 04/27/25 | Pending | -- | -- | -- |
| 03/17/2025 03/17/25 | Price Changed | $409,000 | -3.7% | $208 / Sq Ft |
| 02/07/2025 02/07/25 | For Sale | $424,900 | -- | $216 / Sq Ft |
Tax History Compared to Growth
Tax History
| Year | Tax Paid | Tax Assessment Tax Assessment Total Assessment is a certain percentage of the fair market value that is determined by local assessors to be the total taxable value of land and additions on the property. | Land | Improvement |
|---|---|---|---|---|
| 2024 | $8,364 | $374,230 | $180,000 | $194,230 |
| 2023 | $8,364 | $224,550 | $126,000 | $98,550 |
| 2022 | $4,956 | $198,210 | $108,000 | $90,210 |
| 2021 | $4,413 | $167,270 | $108,000 | $59,270 |
| 2020 | $3,558 | $131,160 | $90,000 | $41,160 |
| 2019 | $3,732 | $131,160 | $90,000 | $41,160 |
| 2018 | $2,459 | $90,440 | $72,000 | $18,440 |
| 2017 | $1,940 | $71,340 | $45,000 | $26,340 |
| 2016 | $1,940 | $71,340 | $45,000 | $26,340 |
| 2015 | $1,544 | $64,960 | $35,000 | $29,960 |
| 2014 | $1,544 | $56,280 | $25,000 | $31,280 |
Agents Affiliated with this Home
-
Holly Thompson

Seller's Agent in 2025
Holly Thompson
Allie Beth Allman & Assoc.
(214) 207-9002
1 in this area
65 Total Sales
-
Wendy Guzman

Buyer's Agent in 2025
Wendy Guzman
RE/MAX
(469) 989-2641
1 in this area
40 Total Sales
Map
Source: North Texas Real Estate Information Systems (NTREIS)
MLS Number: 20838406
APN: 00000522616000000
- 3518 Durango Dr
- 3534 Espanola Dr
- 3540 Fontana Dr
- 3602 Durango Dr
- 3420 Hidalgo Dr Unit 206C
- 3420 Hidalgo Dr Unit 208D
- 3603 Fontana Dr
- 3434 Hidalgo Dr
- 3641 Espanola Dr
- 3654 Fontana Dr
- 3544 Linda Dr
- 3724 Highgrove Dr
- 3735 Davila Dr
- 3715 Clover Ln
- 3645 La Joya Dr
- 3731 Cortez Dr
- 3626 Linda Dr
- 3725 Bolivar Dr
- 3727 Clover Ln
- 3648 Linda Dr






