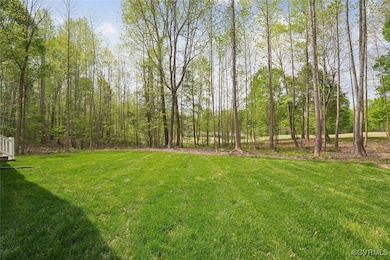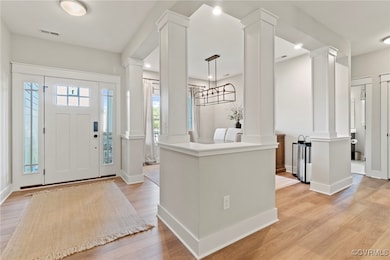9579 Sweet Tannin Ct New Kent, VA 23124
Estimated payment $5,658/month
Highlights
- On Golf Course
- New Construction
- Two Primary Bedrooms
- Fitness Center
- In Ground Pool
- Gated Community
About This Home
The PENNINGTON floor plan by RCI Builders has been expanded and is ready for anyone looking for one level living without sacrificing square footage. It offers an intentional 2500 square foot layout, featuring three bedrooms, two bathrooms, and an oversized second floor bonus room. The main level showcases an open floor plan, with a well thought out flow between the kitchen, breakfast nook, and family room- perfect for entertaining. Upstairs, you’ll love a full guest suite, complete with bathroom and large walk-in closet. Enjoy outdoor living on the back deck or front porch overlooking Viniterra’s award winning course. This price includes lot premium, elevation B, Hardie Plank board and batten siding, metal on roofing accents and upgraded option package with 9ft ceilings, a fireplace, granite countertops, stainless steel appliances, 42" soft-close cabinets, 70 feet of concrete driveway, and a hard surface and ceramic flooring package. The home comes with a two car garage, mudroom, and options like adding a covered porch, double sided fireplace, and converting the third bedroom to a formal dining room make this house easily customizable.
HOME IS TO BE BUILT. PICTURES ARE OF A PREVIOUS MODEL AND MAY INCLUDE ADDITIONAL FEATURES.
Home Details
Home Type
- Single Family
Year Built
- Built in 2025 | New Construction
Lot Details
- 1 Acre Lot
- On Golf Course
- Corner Lot
- Sprinkler System
HOA Fees
- $197 Monthly HOA Fees
Parking
- 2 Car Attached Garage
- Driveway
Home Design
- Home to be built
- Colonial Architecture
- Craftsman Architecture
- Fire Rated Drywall
- Frame Construction
- HardiePlank Type
Interior Spaces
- 2,504 Sq Ft Home
- 2-Story Property
- High Ceiling
- Ceiling Fan
- Recessed Lighting
- Self Contained Fireplace Unit Or Insert
- Gas Fireplace
- Mud Room
- Dining Area
- Golf Course Views
- Crawl Space
- Fire and Smoke Detector
- Dryer Hookup
Kitchen
- Breakfast Area or Nook
- Eat-In Kitchen
- Built-In Double Oven
- Range
- Dishwasher
- Kitchen Island
- Granite Countertops
Flooring
- Wood
- Partially Carpeted
- Ceramic Tile
Bedrooms and Bathrooms
- 4 Bedrooms
- Primary Bedroom on Main
- Double Master Bedroom
- En-Suite Primary Bedroom
- Walk-In Closet
- 3 Full Bathrooms
- Double Vanity
Pool
- In Ground Pool
- Fence Around Pool
Outdoor Features
- Deck
- Exterior Lighting
- Wrap Around Porch
Schools
- G. W. Watkins Elementary School
- New Kent Middle School
- New Kent High School
Utilities
- Cooling System Powered By Gas
- Zoned Heating and Cooling System
- Heating System Uses Natural Gas
- Gas Water Heater
Listing and Financial Details
- Assessor Parcel Number 22A6-1-4-18
Community Details
Overview
- Viniterra Subdivision
- The community has rules related to allowing corporate owners
Amenities
- Common Area
- Clubhouse
Recreation
- Golf Course Community
- Tennis Courts
- Fitness Center
- Community Pool
Security
- Controlled Access
- Gated Community
Map
Home Values in the Area
Average Home Value in this Area
Property History
| Date | Event | Price | List to Sale | Price per Sq Ft |
|---|---|---|---|---|
| 07/05/2025 07/05/25 | For Sale | $870,900 | -- | $348 / Sq Ft |
Source: Central Virginia Regional MLS
MLS Number: 2518303
- 9600 Sweet Tannin Ct
- The Madison Plan at Viniterra
- The Elliott Plan at Viniterra
- The King James Plan at Viniterra
- The Claremont Plan at Viniterra
- The Pennington Plan at Viniterra
- The Wilton Plan at Viniterra
- 9588 Angel's Share Dr
- 9514 Angels Share Dr
- 9496 Angel's Share Dr
- 9468 Angel's Share Dr
- 7178 Canopy Cir
- 9381 Angel's Share Dr
- 9463 Angel's Share Dr
- 9443 Angel's Share Dr
- 9415 Angel's Share Dr
- 9199 Angels Share Dr
- 7200 Amarone Way
- 8634 Terroir Ln
- 8720 Terroir Ln
- 7641 Lovegrass Terrace
- 7774 Lovegrass Terrace
- 7720 N Hen Peck Rd
- 5862 Ginger Dr
- 5845 Nandina Cir
- 11950 Union Camp Rd
- 2415 Prince Andrew Ct
- 11465 Pinewild Dr
- 4560 E Williamsburg Rd
- 214 Greenpark Rd
- 5480 Bradley Pines Cir
- 1599 Early St
- 10 Shawn Ct
- 312 Cedarwood Rd
- 213 N Juniper Ave
- 901 E Nine Mile Rd Unit b
- 5492 Muzzle Ct
- 509-583 E Beal St
- 827 Wales Dr
- 6339 Tammy Ln







