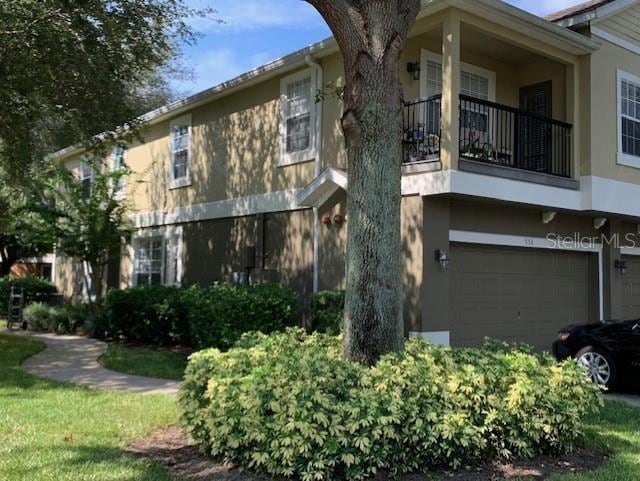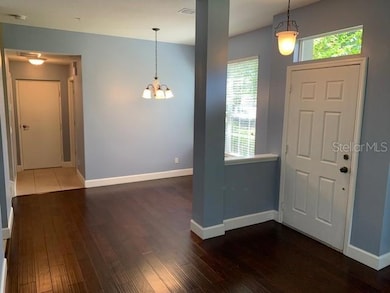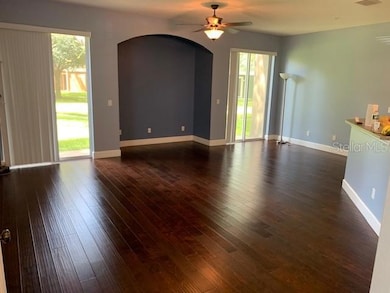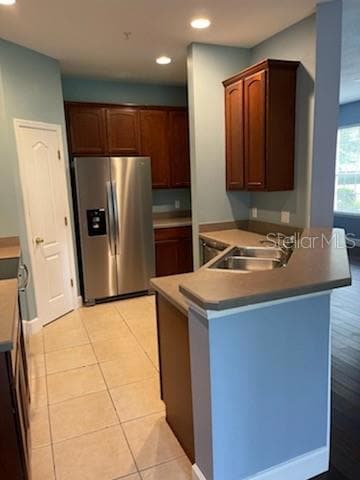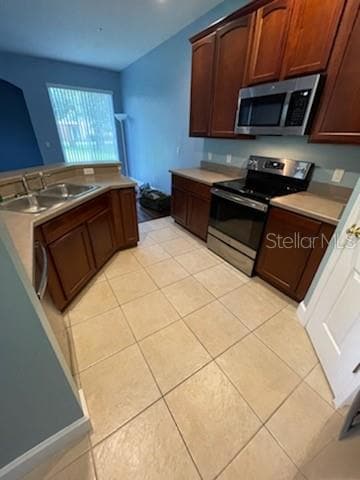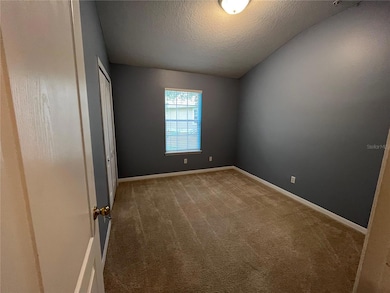958 Ashworth Overlook Dr Unit A Apopka, FL 32712
Highlights
- 2 Car Attached Garage
- Ceiling Fan
- Dogs and Cats Allowed
- Central Heating and Cooling System
About This Home
This great three-bedroom townhouse is located in the gated community of Overlook at Parkside in Apopka. Upon entering you will find real wood flooring throughout all downstairs living areas with an open floor plan. The kitchen has beautiful 42" solid wood cherry cabinets, newer modern stainless-steel appliances and a breakfast bar. All three bedrooms are on the second floor with plenty of closet space in each bedroom. A big master suite fitted with double sinks, a glass-enclosed shower and walk-in closet. An indoor utility room for the washer/dryer, outdoor patio, two car garage. The community offers gated, secured entrances and plenty of private walking paths, Community Pool, cable and internet. Location is key with walking distance to the schools convenient to the 429, 441, shopping, dining, parks and lakes. *Bonus Amenity Included* -All RE/MAX 200 Realty Property Management Division residents are enrolled in the Resident Benefits Package (RBP) for $49.95/month which includes liability insurance, credit building to help boost the resident’s credit score with timely rent payments, up to $1M Identity Theft Protection, HVAC air filter delivery (for applicable properties), move-in concierge service making utility connection and home service setup a breeze during your move-in, our best-in-class resident rewards program, on-demand pest control, and much more! More details upon application. Pet Friendly Home (with approval and a non-refundable pet fee).
Home Details
Home Type
- Single Family
Est. Annual Taxes
- $3,975
Year Built
- Built in 2006
Parking
- 2 Car Attached Garage
Home Design
- Bi-Level Home
Interior Spaces
- 1,740 Sq Ft Home
- Ceiling Fan
- Washer and Electric Dryer Hookup
Kitchen
- Built-In Oven
- Microwave
- Dishwasher
Bedrooms and Bathrooms
- 3 Bedrooms
Additional Features
- 1,278 Sq Ft Lot
- Central Heating and Cooling System
Listing and Financial Details
- Residential Lease
- Property Available on 4/1/25
- $95 Application Fee
- Assessor Parcel Number 05-21-28-6461-36-010
Community Details
Overview
- Property has a Home Owners Association
- The Overlooks At Parkside Association
- Overlook/Parkside Condo Subdivision
Pet Policy
- Pets up to 60 lbs
- Pet Size Limit
- 2 Pets Allowed
- $350 Pet Fee
- Dogs and Cats Allowed
Map
Source: Stellar MLS
MLS Number: O6273281
APN: 05-2128-6461-36-010
- 973 Ashworth Overlook Dr Unit A
- 866 Ashworth Overlook Dr Unit B
- 783 Ashworth Overlook Dr Unit A
- 466 Ashley Brooke Ct Unit C
- 0 W Orange Blossom Trail Unit O6091452
- 1103 Errol Place Cir
- 530 Hiawatha Palm Place
- 929 Magnolia Blossom Ct
- 605 Swallow Ct
- 1433 W Orange Blossom Trail
- 356 Smugglers Way
- 352 Smugglers Way
- 1121 Magnolia Blossom Ct
- 332 Lake Doe Blvd
- 319 Smugglers Way
- 562 Martin Place Blvd
- 660 W Orange Blossom Trail
- 657 W Orange Blossom Trail
- 537 Martin Place Blvd
- 5041 Hackenmore Rd
