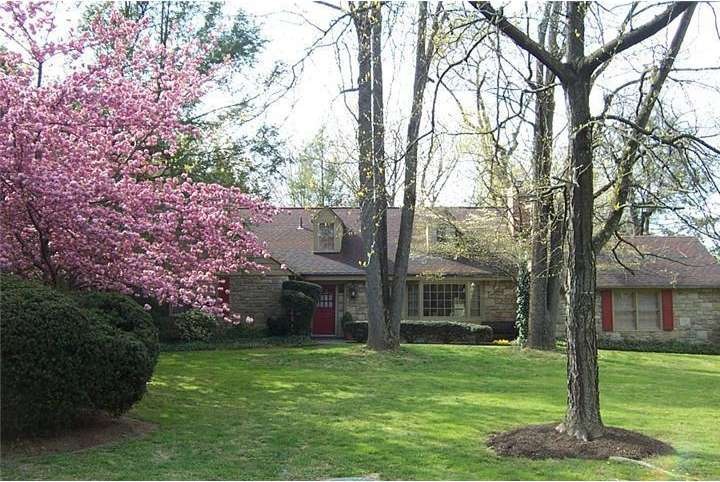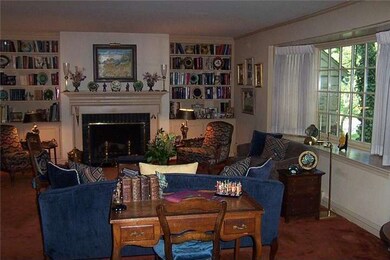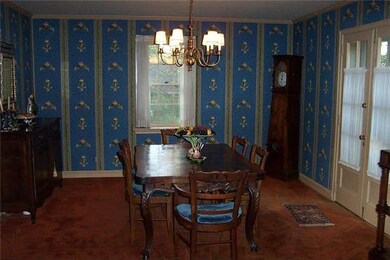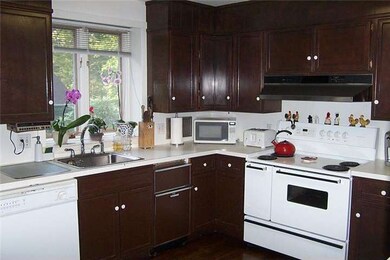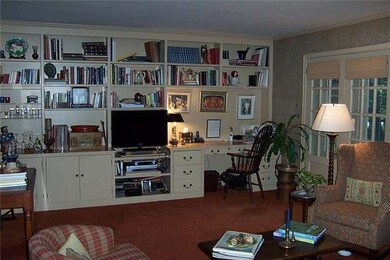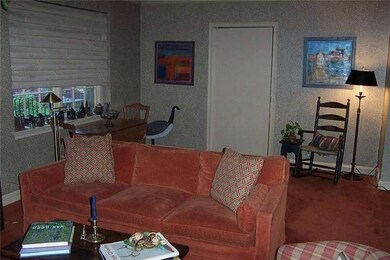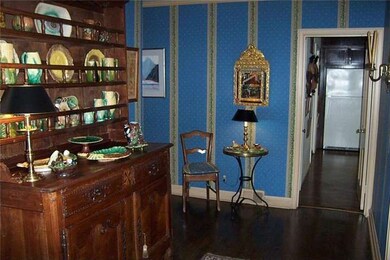
958 Leopard Rd Jenkintown, PA 19046
Jenkintown NeighborhoodHighlights
- Cape Cod Architecture
- Wood Flooring
- Corner Lot
- Rydal East School Rated A
- 1 Fireplace
- No HOA
About This Home
As of June 2019This adorable all Stone Cape Cod situated on a beautiful tranquil landscaped lot. The house has 3 Bedrooms, 3 Full Baths, hardwood floors T/O, Living Room with brick surround fireplace, pretty Dining Room with french doors to a flagstone patio, large Fam Room with a built-in desk with cabinets, shelves and french doors to the outside. The Master Bedroom has multiple closets and a Full Bath with a stall shower. The 2nd level has 2 spacious Bedrooms and a Full Bath. There is a separate Artist's studio with running water. ALL SHOWINGS START SUNDAY APRIL 22 AT THE OPEN HOUSE FROM 2-4PM!!
Home Details
Home Type
- Single Family
Est. Annual Taxes
- $8,432
Year Built
- Built in 1952
Lot Details
- 0.56 Acre Lot
- Corner Lot
- Level Lot
- Back, Front, and Side Yard
- Property is in good condition
Parking
- 2 Car Attached Garage
- 3 Open Parking Spaces
- Driveway
Home Design
- Cape Cod Architecture
- Pitched Roof
- Shingle Roof
- Stone Siding
Interior Spaces
- 2,572 Sq Ft Home
- Property has 1.5 Levels
- 1 Fireplace
- Family Room
- Living Room
- Dining Room
- Home Security System
Kitchen
- Eat-In Kitchen
- Dishwasher
Flooring
- Wood
- Wall to Wall Carpet
Bedrooms and Bathrooms
- 3 Bedrooms
- En-Suite Primary Bedroom
- En-Suite Bathroom
- 3 Full Bathrooms
Unfinished Basement
- Partial Basement
- Laundry in Basement
Outdoor Features
- Patio
Utilities
- Forced Air Heating and Cooling System
- Heating System Uses Gas
- Electric Water Heater
Community Details
- No Home Owners Association
- Rydal Subdivision
Listing and Financial Details
- Tax Lot 028
- Assessor Parcel Number 30-00-37712-004
Ownership History
Purchase Details
Home Financials for this Owner
Home Financials are based on the most recent Mortgage that was taken out on this home.Purchase Details
Home Financials for this Owner
Home Financials are based on the most recent Mortgage that was taken out on this home.Purchase Details
Home Financials for this Owner
Home Financials are based on the most recent Mortgage that was taken out on this home.Similar Homes in Jenkintown, PA
Home Values in the Area
Average Home Value in this Area
Purchase History
| Date | Type | Sale Price | Title Company |
|---|---|---|---|
| Deed | $520,000 | None Available | |
| Deed | $475,000 | None Available | |
| Deed | $442,000 | None Available |
Mortgage History
| Date | Status | Loan Amount | Loan Type |
|---|---|---|---|
| Open | $396,100 | New Conventional | |
| Closed | $78,000 | New Conventional | |
| Closed | $318,000 | New Conventional | |
| Previous Owner | $50,000 | Credit Line Revolving | |
| Previous Owner | $20,000 | Credit Line Revolving | |
| Previous Owner | $380,000 | New Conventional |
Property History
| Date | Event | Price | Change | Sq Ft Price |
|---|---|---|---|---|
| 06/27/2019 06/27/19 | Sold | $520,000 | -1.9% | $202 / Sq Ft |
| 05/10/2019 05/10/19 | Pending | -- | -- | -- |
| 04/30/2019 04/30/19 | For Sale | $529,900 | +11.6% | $206 / Sq Ft |
| 02/28/2013 02/28/13 | Sold | $475,000 | -4.8% | $185 / Sq Ft |
| 01/24/2013 01/24/13 | Pending | -- | -- | -- |
| 12/04/2012 12/04/12 | Price Changed | $499,000 | -2.0% | $194 / Sq Ft |
| 11/27/2012 11/27/12 | Price Changed | $509,000 | -3.9% | $198 / Sq Ft |
| 10/02/2012 10/02/12 | Price Changed | $529,900 | -3.7% | $206 / Sq Ft |
| 09/19/2012 09/19/12 | For Sale | $550,000 | +24.4% | $214 / Sq Ft |
| 05/30/2012 05/30/12 | Sold | $442,000 | -9.2% | $172 / Sq Ft |
| 04/26/2012 04/26/12 | Pending | -- | -- | -- |
| 04/16/2012 04/16/12 | For Sale | $487,000 | -- | $189 / Sq Ft |
Tax History Compared to Growth
Tax History
| Year | Tax Paid | Tax Assessment Tax Assessment Total Assessment is a certain percentage of the fair market value that is determined by local assessors to be the total taxable value of land and additions on the property. | Land | Improvement |
|---|---|---|---|---|
| 2024 | $11,198 | $241,800 | $71,180 | $170,620 |
| 2023 | $10,731 | $241,800 | $71,180 | $170,620 |
| 2022 | $10,387 | $241,800 | $71,180 | $170,620 |
| 2021 | $9,827 | $241,800 | $71,180 | $170,620 |
| 2020 | $9,687 | $241,800 | $71,180 | $170,620 |
| 2019 | $9,687 | $241,800 | $71,180 | $170,620 |
| 2018 | $9,686 | $241,800 | $71,180 | $170,620 |
| 2017 | $9,402 | $241,800 | $71,180 | $170,620 |
| 2016 | $9,307 | $241,800 | $71,180 | $170,620 |
| 2015 | $8,749 | $241,800 | $71,180 | $170,620 |
| 2014 | $8,749 | $241,800 | $71,180 | $170,620 |
Agents Affiliated with this Home
-
Melissa avivi

Seller's Agent in 2019
Melissa avivi
Compass RE
(215) 778-6141
31 in this area
166 Total Sales
-
Barri Beckman

Seller Co-Listing Agent in 2019
Barri Beckman
Compass RE
(267) 435-8015
31 in this area
161 Total Sales
-
Leann Hill

Seller's Agent in 2013
Leann Hill
Quinn & Wilson, Inc.
(215) 806-6338
25 Total Sales
-
Constance Berg

Seller's Agent in 2012
Constance Berg
Compass RE
(215) 429-4024
40 in this area
107 Total Sales
Map
Source: Bright MLS
MLS Number: 1003440903
APN: 30-00-37712-004
- 949 Leopard Rd
- 1028 Leopard Rd
- 906 Frog Hollow Terrace
- 1233 Fairy Hill Rd
- 1205 Red Rambler Rd
- 1211 Fairacres Rd
- 748 Washington Ln
- 1570 the Fairway Unit 507E
- 944 Rydal Rd
- 1610 the Fairway Unit W504
- 1610 the Fairway Unit 105W
- 1610 the Fairway Unit 205W
- 1610 the Fairway Unit 512W
- 916 Rydal Rd
- 1523 Susquehanna Rd
- 630 Washington Ln
- 826 Suffolk Rd
- 1311 Meadowbrook Ct
- 1602 Upland Ave
- 1515 Cherry Ln
