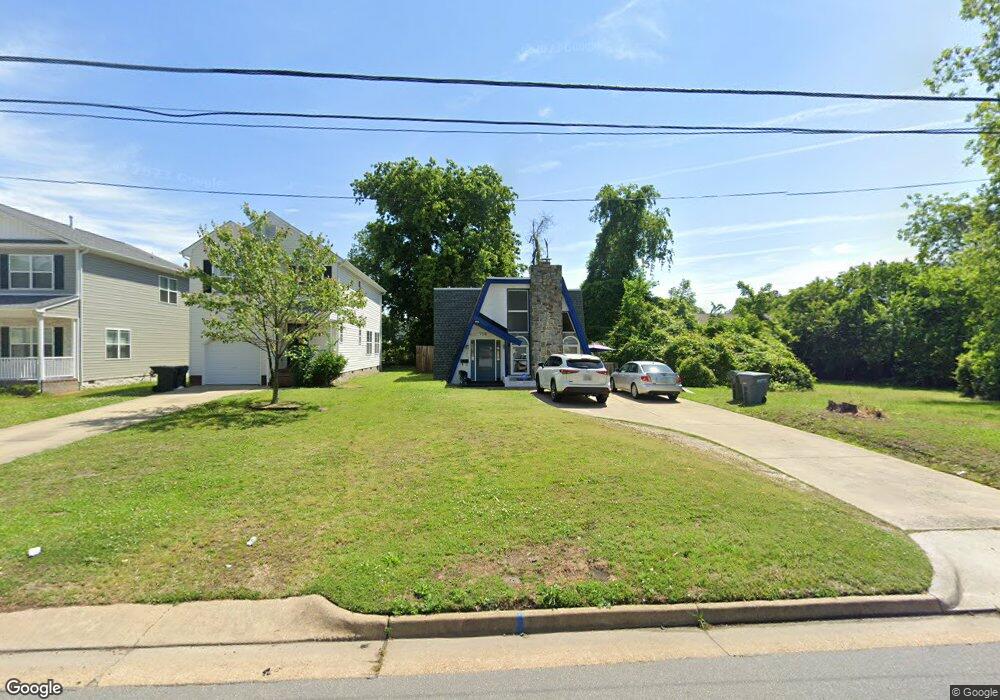958 N King St Hampton, VA 23669
Old North Hampton NeighborhoodEstimated Value: $318,425 - $348,000
4
Beds
2
Baths
1,857
Sq Ft
$180/Sq Ft
Est. Value
About This Home
This home is located at 958 N King St, Hampton, VA 23669 and is currently estimated at $334,106, approximately $179 per square foot. 958 N King St is a home located in Hampton City with nearby schools including Barron Elementary School, Albert W. Patrick III Elementary School, and Benjamin Syms Middle School.
Ownership History
Date
Name
Owned For
Owner Type
Purchase Details
Closed on
Sep 6, 2016
Sold by
Pilot Investments Llc A Virginia Limited
Bought by
Wakefield William S
Current Estimated Value
Home Financials for this Owner
Home Financials are based on the most recent Mortgage that was taken out on this home.
Original Mortgage
$165,054
Outstanding Balance
$130,509
Interest Rate
3.12%
Mortgage Type
FHA
Estimated Equity
$203,597
Purchase Details
Closed on
Mar 31, 2016
Sold by
The Secretary Of Veterans Affairs An Off
Bought by
Pilot Investment Llc A Virginia Limited
Home Financials for this Owner
Home Financials are based on the most recent Mortgage that was taken out on this home.
Original Mortgage
$96,000
Interest Rate
3.65%
Mortgage Type
New Conventional
Purchase Details
Closed on
Feb 17, 2016
Sold by
Professional Foreclosure Corporation Of and Benton Yolanda D
Bought by
Secretary Of Veterans Affairs
Home Financials for this Owner
Home Financials are based on the most recent Mortgage that was taken out on this home.
Original Mortgage
$96,000
Interest Rate
3.65%
Mortgage Type
New Conventional
Purchase Details
Closed on
Oct 27, 2009
Sold by
Epstein Joseph
Bought by
Benton Yolanda D
Home Financials for this Owner
Home Financials are based on the most recent Mortgage that was taken out on this home.
Original Mortgage
$200,214
Interest Rate
4.98%
Mortgage Type
VA
Purchase Details
Closed on
Oct 28, 2008
Sold by
Homesales Inc
Bought by
Epstein Joseph
Purchase Details
Closed on
Oct 4, 2004
Sold by
Fortune Joel R
Bought by
Jonse Brigitte
Home Financials for this Owner
Home Financials are based on the most recent Mortgage that was taken out on this home.
Original Mortgage
$147,250
Interest Rate
5.84%
Mortgage Type
New Conventional
Purchase Details
Closed on
Dec 15, 2003
Sold by
Taylor Dwight
Bought by
Fortune Joel R
Create a Home Valuation Report for This Property
The Home Valuation Report is an in-depth analysis detailing your home's value as well as a comparison with similar homes in the area
Home Values in the Area
Average Home Value in this Area
Purchase History
| Date | Buyer | Sale Price | Title Company |
|---|---|---|---|
| Wakefield William S | $168,100 | Attorney | |
| Pilot Investment Llc A Virginia Limited | -- | None Available | |
| Secretary Of Veterans Affairs | $136,080 | None Available | |
| Benton Yolanda D | $196,000 | -- | |
| Epstein Joseph | $85,000 | -- | |
| Jonse Brigitte | $155,000 | -- | |
| Fortune Joel R | $82,000 | -- |
Source: Public Records
Mortgage History
| Date | Status | Borrower | Loan Amount |
|---|---|---|---|
| Open | Wakefield William S | $165,054 | |
| Previous Owner | Pilot Investment Llc A Virginia Limited | $96,000 | |
| Previous Owner | Benton Yolanda D | $200,214 | |
| Previous Owner | Jonse Brigitte | $147,250 |
Source: Public Records
Tax History
| Year | Tax Paid | Tax Assessment Tax Assessment Total Assessment is a certain percentage of the fair market value that is determined by local assessors to be the total taxable value of land and additions on the property. | Land | Improvement |
|---|---|---|---|---|
| 2025 | $3,562 | $308,800 | $41,500 | $267,300 |
| 2024 | $3,309 | $287,700 | $37,400 | $250,300 |
| 2023 | $3,256 | $280,700 | $37,400 | $243,300 |
| 2022 | $3,151 | $267,000 | $37,400 | $229,600 |
| 2021 | $2,775 | $213,300 | $24,900 | $188,400 |
| 2020 | $2,517 | $203,000 | $24,900 | $178,100 |
| 2019 | $2,205 | $177,800 | $24,900 | $152,900 |
| 2018 | $2,182 | $176,600 | $24,900 | $151,700 |
| 2017 | $2,284 | $0 | $0 | $0 |
| 2016 | $2,080 | $160,200 | $0 | $0 |
| 2015 | $2,080 | $0 | $0 | $0 |
| 2014 | $2,140 | $165,800 | $23,300 | $142,500 |
Source: Public Records
Map
Nearby Homes
- 845 N King St
- 994 N King St
- 36 S Gawain Way
- 925 Quash St
- 8 N Gawain Way
- 28 N Gawain Way
- 22 Lucas Dr
- 33 Clayton Dr
- 138 Eberly Terrace
- 100 Eberly Terrace
- 10 Eberly Terrace
- 1209 Parkside Ave
- 1127 Rowe St
- 40 Crestwood Cir
- 20 Pine Cone Dr
- 712 Langley Ave
- 314 Cooper St
- 221 Island Cove Ct Unit C
- 718 Langley Ave
- 433 Cooper St
- 960 N King St
- 964 N King St
- 964 N King St Unit A
- 963 N King St
- 962 N King St Unit B
- 962 N King St
- 965 N King St
- 950 N King St
- 966 N King St
- 948 N King St
- 1 Robins Way
- 852 N King St
- 970 N King St
- 969 N King St
- 957 N King St
- 980 N King St Unit St
- 980 N King St
- 975 N King St
- 977 N King St
- 959 N King St
Your Personal Tour Guide
Ask me questions while you tour the home.
