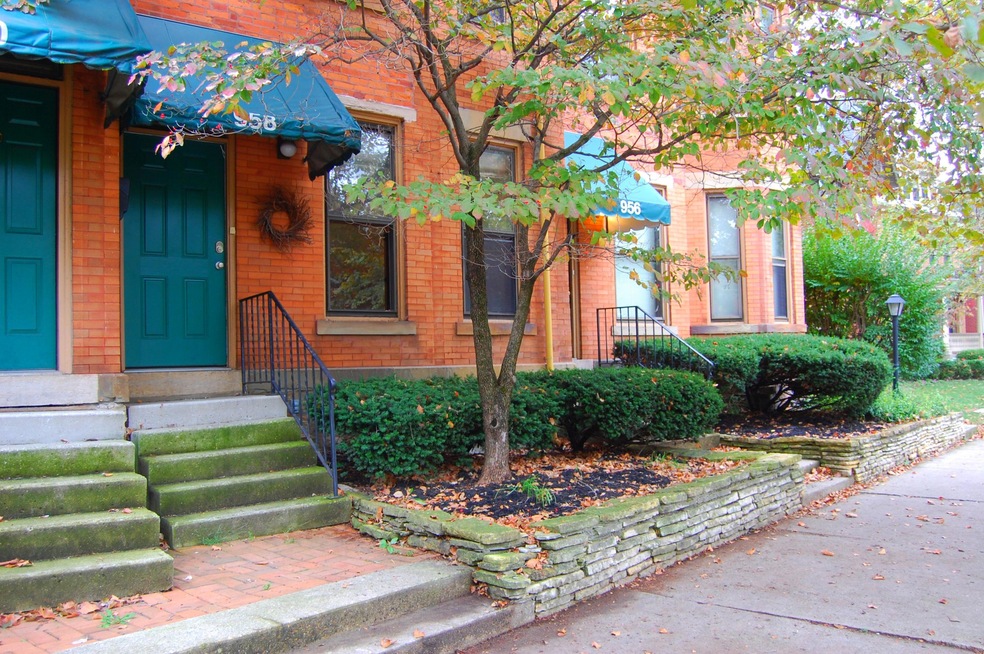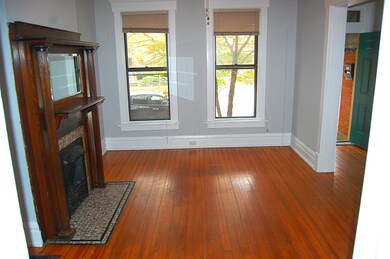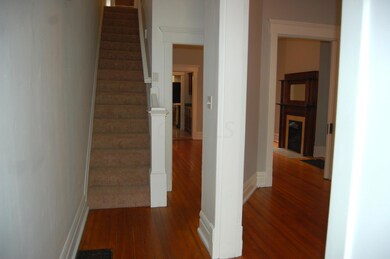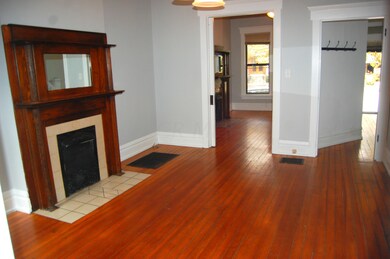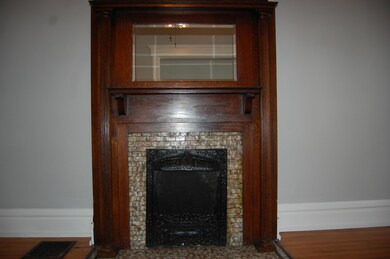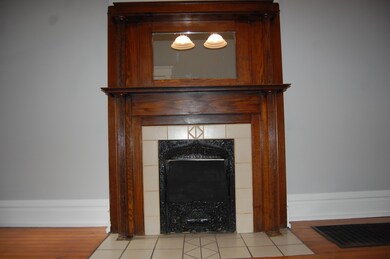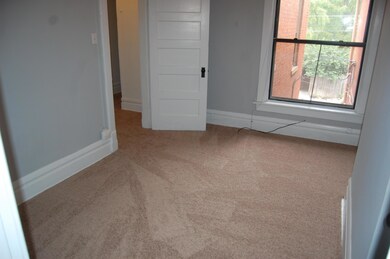
958 Neil Ave Unit 958 Columbus, OH 43201
Victorian Village NeighborhoodHighlights
- Fenced Yard
- Park
- Ceramic Tile Flooring
- Patio
- Garden Bath
- Forced Air Heating and Cooling System
About This Home
As of July 2020A+ Location on this hard to find condo on Neil Ave in Victorian Village! This is move in ready with all white woodwork repainted, walls repainted, brand new carpet, new flooring in laundry room, updated stainless steel appliances! A 2 bedroom unit with an enormous finished attic space for a 3rd roommate, storage, or an office space. Luxurious full bathroom with soaking tub and separate shower updated tile flooring. Rare 2nd floor laundry with loads of space to hang dry clothes and even room to iron! 3 decorative fireplaces throughout the home, gleaming hardwood floors on the first floor! Located just steps from everything downtown!
Last Agent to Sell the Property
Carla Peters
RE/MAX ONE Listed on: 10/10/2014
Co-Listed By
Justin Schone
RE/MAX ONE
Last Buyer's Agent
Laura Peters
Keller Williams Capital Ptnrs
Property Details
Home Type
- Condominium
Est. Annual Taxes
- $4,079
Year Built
- Built in 1892
Lot Details
- 1 Common Wall
- Fenced Yard
- Fenced
Parking
- Assigned Parking
Home Design
- Brick Exterior Construction
- Block Foundation
Interior Spaces
- 1,915 Sq Ft Home
- 2-Story Property
- Decorative Fireplace
- Insulated Windows
- Family Room
- Laundry on upper level
- Basement
Kitchen
- Electric Range
- Microwave
- Dishwasher
Flooring
- Carpet
- Ceramic Tile
Bedrooms and Bathrooms
- 2 Bedrooms
- Garden Bath
Outdoor Features
- Patio
Utilities
- Forced Air Heating and Cooling System
- Heating System Uses Gas
Listing and Financial Details
- Home warranty included in the sale of the property
- Assessor Parcel Number 010-282293
Community Details
Overview
- Property has a Home Owners Association
- Association fees include lawn care, insurance
- Upon Request HOA
- On-Site Maintenance
Recreation
- Park
Ownership History
Purchase Details
Home Financials for this Owner
Home Financials are based on the most recent Mortgage that was taken out on this home.Purchase Details
Home Financials for this Owner
Home Financials are based on the most recent Mortgage that was taken out on this home.Purchase Details
Home Financials for this Owner
Home Financials are based on the most recent Mortgage that was taken out on this home.Purchase Details
Home Financials for this Owner
Home Financials are based on the most recent Mortgage that was taken out on this home.Purchase Details
Home Financials for this Owner
Home Financials are based on the most recent Mortgage that was taken out on this home.Similar Homes in the area
Home Values in the Area
Average Home Value in this Area
Purchase History
| Date | Type | Sale Price | Title Company |
|---|---|---|---|
| Warranty Deed | $350,000 | Pm Title Llc | |
| Survivorship Deed | $236,000 | Talon Title | |
| Warranty Deed | $200,000 | Title First | |
| Interfamily Deed Transfer | -- | Attorney | |
| Survivorship Deed | $199,900 | Independent |
Mortgage History
| Date | Status | Loan Amount | Loan Type |
|---|---|---|---|
| Open | $323,750 | New Conventional | |
| Previous Owner | $159,000 | New Conventional | |
| Previous Owner | $179,999 | Purchase Money Mortgage | |
| Previous Owner | $179,910 | Purchase Money Mortgage |
Property History
| Date | Event | Price | Change | Sq Ft Price |
|---|---|---|---|---|
| 03/31/2025 03/31/25 | Off Market | $350,000 | -- | -- |
| 03/27/2025 03/27/25 | Off Market | $236,000 | -- | -- |
| 07/23/2020 07/23/20 | Sold | $350,000 | +0.7% | $183 / Sq Ft |
| 06/18/2020 06/18/20 | For Sale | $347,500 | +47.2% | $181 / Sq Ft |
| 11/14/2014 11/14/14 | Sold | $236,000 | -7.5% | $123 / Sq Ft |
| 10/15/2014 10/15/14 | Pending | -- | -- | -- |
| 10/10/2014 10/10/14 | For Sale | $255,000 | -- | $133 / Sq Ft |
Tax History Compared to Growth
Tax History
| Year | Tax Paid | Tax Assessment Tax Assessment Total Assessment is a certain percentage of the fair market value that is determined by local assessors to be the total taxable value of land and additions on the property. | Land | Improvement |
|---|---|---|---|---|
| 2024 | $4,295 | $95,690 | $24,500 | $71,190 |
| 2023 | $4,240 | $95,690 | $24,500 | $71,190 |
| 2022 | $4,940 | $95,240 | $19,250 | $75,990 |
| 2021 | $4,948 | $95,240 | $19,250 | $75,990 |
| 2020 | $3,672 | $68,880 | $19,250 | $49,630 |
| 2019 | $3,894 | $62,620 | $17,500 | $45,120 |
| 2018 | $4,278 | $62,620 | $17,500 | $45,120 |
| 2017 | $4,510 | $62,620 | $17,500 | $45,120 |
| 2016 | $5,127 | $75,470 | $15,020 | $60,450 |
| 2015 | $4,668 | $75,470 | $15,020 | $60,450 |
| 2014 | $4,549 | $75,470 | $15,020 | $60,450 |
| 2013 | $2,040 | $68,600 | $13,650 | $54,950 |
Agents Affiliated with this Home
-
Laura Peters

Seller's Agent in 2020
Laura Peters
NextHome Experience
(614) 395-4539
1 in this area
96 Total Sales
-
Kevin Davis

Buyer's Agent in 2020
Kevin Davis
RE/MAX
(614) 312-8105
1 in this area
18 Total Sales
-
C
Seller's Agent in 2014
Carla Peters
RE/MAX ONE
-
J
Seller Co-Listing Agent in 2014
Justin Schone
RE/MAX ONE
Map
Source: Columbus and Central Ohio Regional MLS
MLS Number: 214042810
APN: 010-282293
- 966 Highland St
- 979 Delaware Ave Unit 979
- 963 Delaware Ave Unit 963
- 219-221 W 1st Ave
- 884 Neil Ave
- 1042 Neil Ave
- 994 Harrison Ave
- 931 Dennison Ave Unit 931
- 915 Dennison Ave Unit 915
- 867-871 Delaware Ave
- 337 Tappan St
- 256 W 3rd Ave
- 312 Buttles Ave Unit 314
- 431 W 1st Ave Unit 207
- 123 Aston Row Ln
- 82 Price Ave
- 1141 Highland St
- 1066 Michigan Ave
- 1167 Neil Ave
- 1017 Michigan Ave
