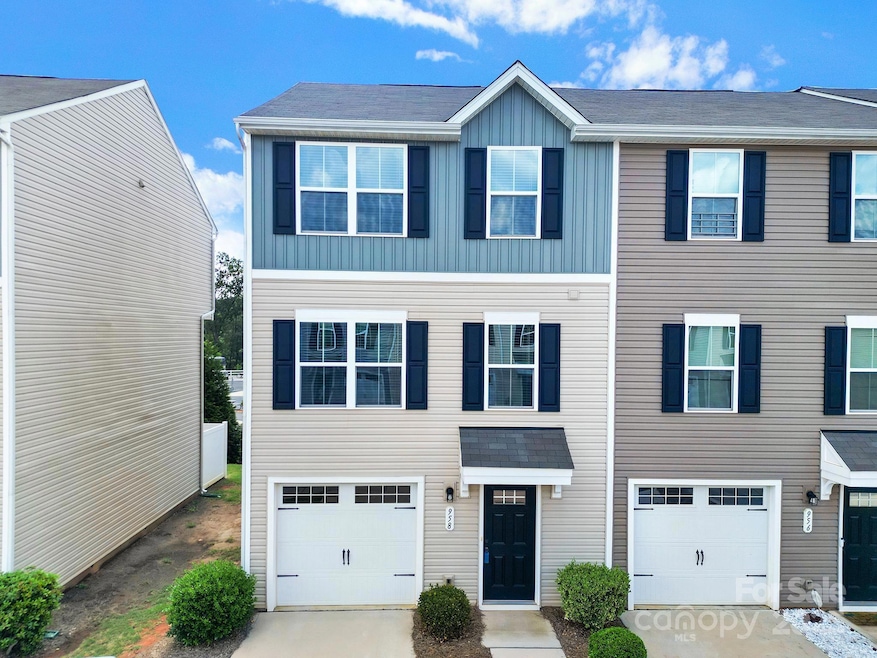958 Taybyn Rd Fort Mill, SC 29715
Springfield NeighborhoodEstimated payment $1,853/month
Highlights
- End Unit
- Porch
- Patio
- Sugar Creek Elementary School Rated A
- 1 Car Attached Garage
- Central Heating and Cooling System
About This Home
Here's an end unit with three levels of space and comfort in Fort Mill’s Glynwood Forest. Enter the bottom floor from the one-car garage or front door and find a flexible bonus room that can be finished to your liking or used for storage. Head upstairs to the open floorplan main living area with a kitchen that flows right into the dining and living room with a half bathroom, making it easy to cook and entertain without missing a beat. The top floor has 3 bedrooms, including a primary suite with ensuite and an additional full bathroom and laundry closet in the hallway. Don't miss out on this prime location right across the state line for easy commuting to Charlotte and lower taxes. Also, close to dining & shopping, this townhome is a great blend of comfort, convenience, and value.
Listing Agent
Keller Williams Connected Brokerage Email: tara@mckeeworks.com License #104551 Listed on: 08/01/2025

Townhouse Details
Home Type
- Townhome
Est. Annual Taxes
- $1,408
Year Built
- Built in 2019
HOA Fees
- $165 Monthly HOA Fees
Parking
- 1 Car Attached Garage
- Driveway
Home Design
- Entry on the 1st floor
- Slab Foundation
- Vinyl Siding
Interior Spaces
- 3-Story Property
- Unfinished Basement
Kitchen
- Electric Oven
- Electric Range
Bedrooms and Bathrooms
- 3 Bedrooms
Outdoor Features
- Patio
- Porch
Additional Features
- End Unit
- Central Heating and Cooling System
Community Details
- Cams Association, Phone Number (704) 731-5560
- Glynwood Forest Subdivision
- Mandatory home owners association
Listing and Financial Details
- Assessor Parcel Number 729-08-01-051
Map
Home Values in the Area
Average Home Value in this Area
Tax History
| Year | Tax Paid | Tax Assessment Tax Assessment Total Assessment is a certain percentage of the fair market value that is determined by local assessors to be the total taxable value of land and additions on the property. | Land | Improvement |
|---|---|---|---|---|
| 2024 | $1,408 | $7,979 | $1,800 | $6,179 |
| 2023 | $1,365 | $7,979 | $1,800 | $6,179 |
| 2022 | $1,353 | $7,979 | $1,800 | $6,179 |
| 2021 | -- | $7,979 | $1,800 | $6,179 |
| 2020 | $1,453 | $7,979 | $0 | $0 |
| 2019 | $0 | $8,100 | $0 | $0 |
Property History
| Date | Event | Price | Change | Sq Ft Price |
|---|---|---|---|---|
| 08/01/2025 08/01/25 | For Sale | $295,000 | -- | $186 / Sq Ft |
Purchase History
| Date | Type | Sale Price | Title Company |
|---|---|---|---|
| Special Warranty Deed | $210,465 | None Available | |
| Special Warranty Deed | $277,404 | None Available |
Mortgage History
| Date | Status | Loan Amount | Loan Type |
|---|---|---|---|
| Open | $215,300 | New Conventional | |
| Closed | $212,570 | New Conventional |
Source: Canopy MLS (Canopy Realtor® Association)
MLS Number: 4286213
APN: 7290801051
- 825 Renee Ave Unit 108
- 1017 Forbes Rd
- 907 Summerlake Dr
- 4012 Bainbridge Place
- 3076 Gilroy Dr
- 924 Forbes Rd
- 1600 Buckland Ct
- 2042 Oxford Heights
- 1147 Wagner Ave
- 2107 Atwell Glen Ln
- 886 Abilene Ln
- 1156 Wagner Ave
- 3212 Gilroy Dr
- 2220 Atwell Glen Ln
- 9001 Lanark Ln
- 971 Heritage Pkwy
- 1112 Wagner Ave
- 931 Heritage Pkwy
- 945 Heritage Pkwy
- 1020 & 1022 Harper Keefe Rd
- 960 Forbes Rd
- 11727 Harrisburg Rd Unit BR3 Front Middle Bedroom with large closet
- 1069 Chateau Crossing Dr
- 8988 Lanark Ln
- 2026 Durand Rd
- 4423 Huntley Glen Dr
- 14321 Green Birch Dr
- 14425 Green Birch Dr
- 5031 Burnwald Ct
- 508 Tayberry Ln
- 12910 Dorman Rd
- 12930 Dorman Rd
- 14026 Green Birch Dr
- 13522 Dansville Dr
- 13400 Baker Mills Rd
- 10448 Stokeshill Ct
- 12452 Stratfield Pl Cir
- 10154 Enniscrone Rd Unit Cumberland
- 10154 Enniscrone Rd Unit Calhoun
- 10154 Enniscrone Rd Unit Broad






