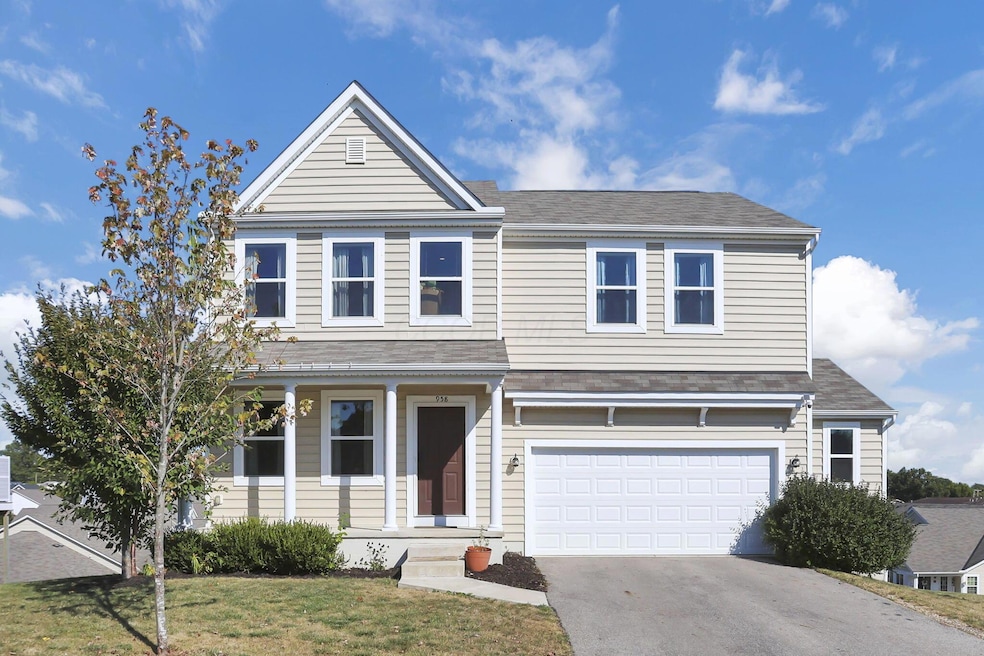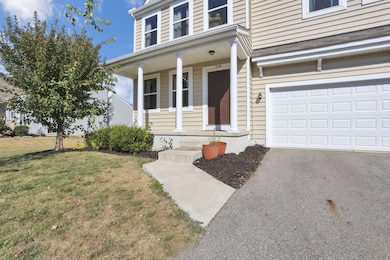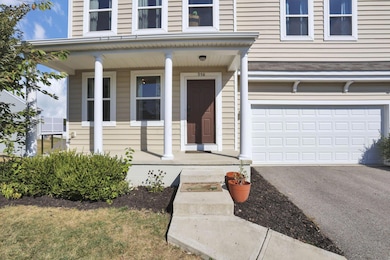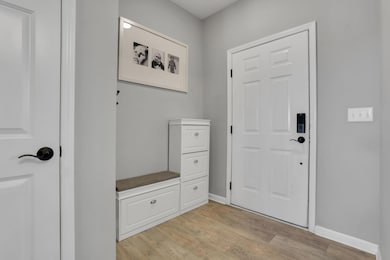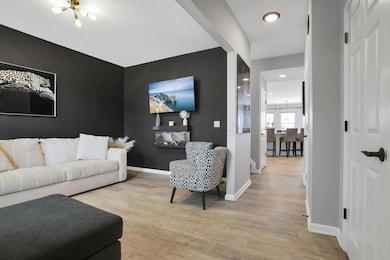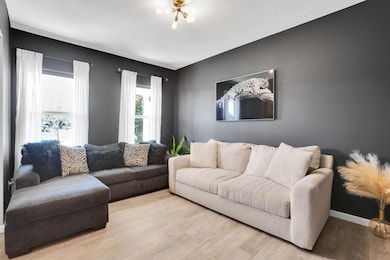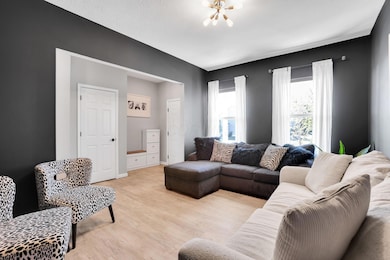
958 Thorn Hill Place Lancaster, OH 43130
Estimated payment $2,502/month
Highlights
- Deck
- Walk-In Pantry
- 2 Car Attached Garage
- Modern Architecture
- Balcony
- Laundry Room
About This Home
Welcome to 958 Thorn Hill Place --- This beautiful home has everything you've been looking for — space, style, and comfort all wrapped into one. Featuring 4 spacious bedrooms, including a luxurious owner's suite with a private bath and walk-in closet, it's designed with convenience in mind. Two additional bedrooms also boast walk-in closets, giving everyone plenty of storage space. At the heart of the home is a huge eat-in kitchen with granite counters, a walk-in pantry, and an open layout that flows seamlessly into the dining area and family room. The dining area is bright and inviting with backyard views through an abundance of windows and access to a charming balcony-style deck—perfect for morning coffee or evening relaxation. The adjoining family room with a cozy gas log fireplace makes this space ideal for gathering with family and friends. Upstairs, all bedrooms are thoughtfully tucked away, and you'll love the convenience of having the laundry room on the second floor. The full walk-out basement offers endless possibilities—finish it for extra living space or keep it open for storage, hobbies, or a home gym. Plus, the 2-car attached garage provides secure parking and additional storage. This home is the perfect blend of function and style, ready for you to move in and make it your own! *Immediate Possession*
Home Details
Home Type
- Single Family
Est. Annual Taxes
- $4,326
Year Built
- Built in 2019
Lot Details
- 9,583 Sq Ft Lot
HOA Fees
- $33 Monthly HOA Fees
Parking
- 2 Car Attached Garage
- Garage Door Opener
Home Design
- Modern Architecture
- Poured Concrete
- Vinyl Siding
Interior Spaces
- 2,456 Sq Ft Home
- 2-Story Property
- Gas Log Fireplace
- Family Room
Kitchen
- Walk-In Pantry
- Gas Range
- Microwave
- Dishwasher
Flooring
- Carpet
- Laminate
- Ceramic Tile
Bedrooms and Bathrooms
- 4 Bedrooms
Laundry
- Laundry Room
- Laundry on upper level
- Electric Dryer Hookup
Basement
- Walk-Out Basement
- Basement Fills Entire Space Under The House
- Recreation or Family Area in Basement
Outdoor Features
- Balcony
- Deck
Utilities
- Forced Air Heating and Cooling System
- Heating System Uses Gas
Community Details
- Association Phone (614) 781-0055
- Towne Properties HOA
Listing and Financial Details
- Assessor Parcel Number 05-31359-500
Map
Home Values in the Area
Average Home Value in this Area
Tax History
| Year | Tax Paid | Tax Assessment Tax Assessment Total Assessment is a certain percentage of the fair market value that is determined by local assessors to be the total taxable value of land and additions on the property. | Land | Improvement |
|---|---|---|---|---|
| 2024 | $10,373 | $115,380 | $14,440 | $100,940 |
| 2023 | $4,196 | $115,380 | $14,440 | $100,940 |
| 2022 | $4,213 | $115,380 | $14,440 | $100,940 |
| 2021 | $3,422 | $87,790 | $12,080 | $75,710 |
| 2020 | $1,940 | $87,790 | $12,080 | $75,710 |
| 2019 | $440 | $12,080 | $12,080 | $0 |
| 2018 | $513 | $13,390 | $13,390 | $0 |
| 2017 | $514 | $13,390 | $13,390 | $0 |
| 2016 | $501 | $13,390 | $13,390 | $0 |
| 2015 | $516 | $13,390 | $13,390 | $0 |
| 2014 | $492 | $13,390 | $13,390 | $0 |
| 2013 | $492 | $13,390 | $13,390 | $0 |
Property History
| Date | Event | Price | List to Sale | Price per Sq Ft | Prior Sale |
|---|---|---|---|---|---|
| 11/02/2025 11/02/25 | Price Changed | $399,900 | -1.2% | $163 / Sq Ft | |
| 10/24/2025 10/24/25 | Price Changed | $404,900 | -1.2% | $165 / Sq Ft | |
| 10/15/2025 10/15/25 | Price Changed | $409,900 | -1.2% | $167 / Sq Ft | |
| 10/02/2025 10/02/25 | Price Changed | $414,900 | -2.4% | $169 / Sq Ft | |
| 09/13/2025 09/13/25 | For Sale | $424,900 | +16.4% | $173 / Sq Ft | |
| 03/27/2025 03/27/25 | Off Market | $365,000 | -- | -- | |
| 06/30/2022 06/30/22 | Sold | $365,000 | +4.3% | $149 / Sq Ft | View Prior Sale |
| 05/20/2022 05/20/22 | For Sale | $349,900 | +10.8% | $142 / Sq Ft | |
| 11/17/2020 11/17/20 | Sold | $315,900 | -1.3% | $90 / Sq Ft | View Prior Sale |
| 10/15/2020 10/15/20 | For Sale | $319,900 | -- | $91 / Sq Ft |
Purchase History
| Date | Type | Sale Price | Title Company |
|---|---|---|---|
| Deed | -- | None Listed On Document | |
| Warranty Deed | $315,900 | None Available | |
| Warranty Deed | $298,000 | Title First | |
| Limited Warranty Deed | -- | -- |
Mortgage History
| Date | Status | Loan Amount | Loan Type |
|---|---|---|---|
| Open | $306,000 | New Conventional | |
| Previous Owner | $252,720 | New Conventional | |
| Previous Owner | $283,038 | New Conventional |
About the Listing Agent

Sherry Looney is the matriarch of The Loon Crew team, and with more than 34 years in the industry, her knowledge and experience is invaluable to her team and clients. Sherry, and her team of agents, have earned a spot in the top 1% of agents in the central Ohio area, an accomplishment she is very proud of. Sherry decided to start her career in real estate after being a stay-at-home mom. Although she loved being with her children, she knew she needed something for herself. Being in real estate
Sherry's Other Listings
Source: Columbus and Central Ohio Regional MLS
MLS Number: 225034840
APN: 05-31359-500
- 1237 Watermark Dr
- 1300 Community Way
- 2753 Michaelsway Ave
- 250 Hillcrest Dr
- 1508 Greyfield St
- 1545 Timbertop St
- 2271 Landcrest Dr
- 2661 Hardwood Ave
- 1179 Dornoch Dr
- 1733 Bellmeadow Dr
- 1840 Pine Grove Place
- 2775 Cross Creek Ave
- 430 Williamsburg Ln NW
- 724 N Columbus St Unit 724
- 343 Whiley Ave
- 123 N Broad St
- 193 Lake St Unit 193 1/2 Unit 1
- 708 S Broad St
- 601 E 5th Ave
- 929 3rd St
