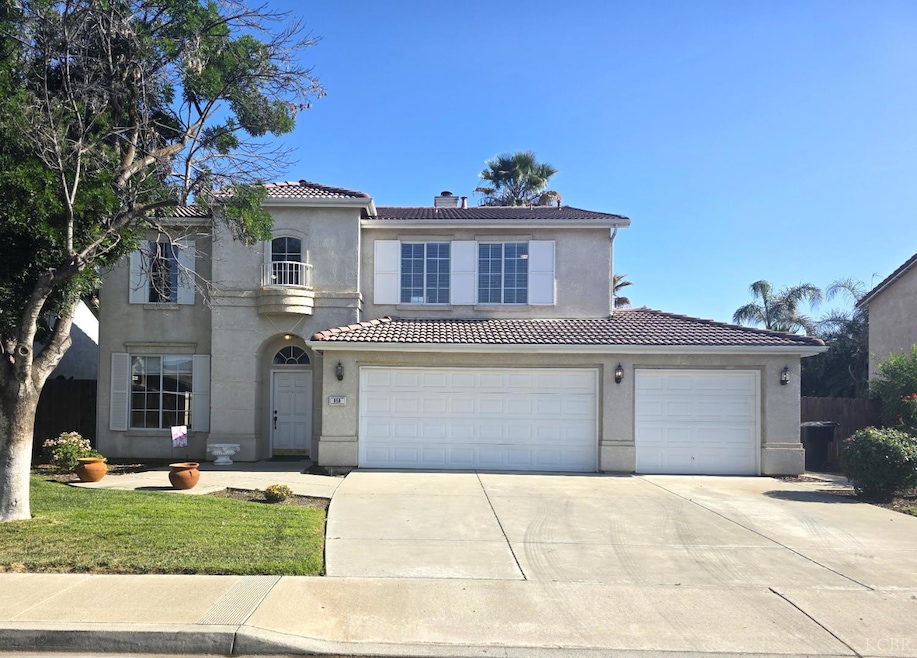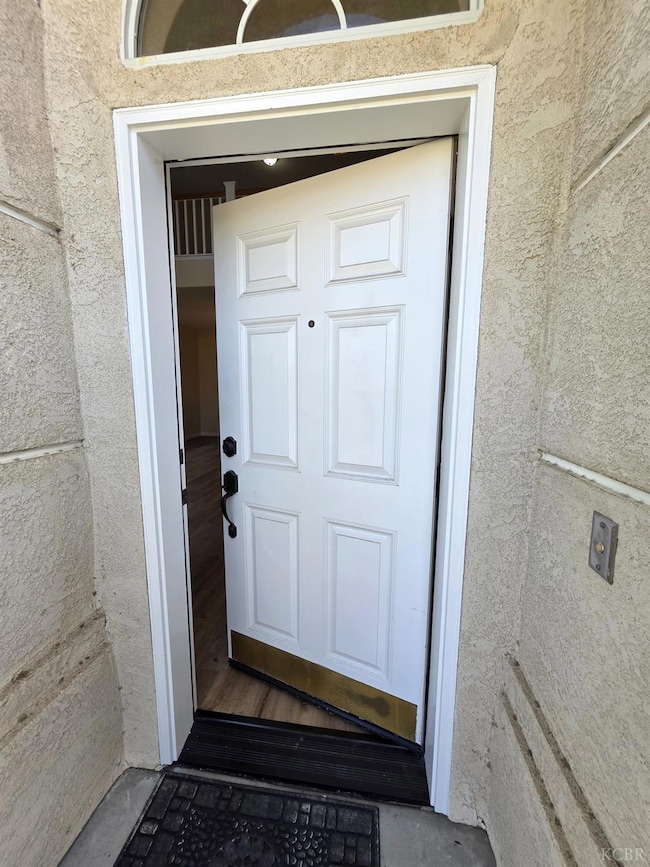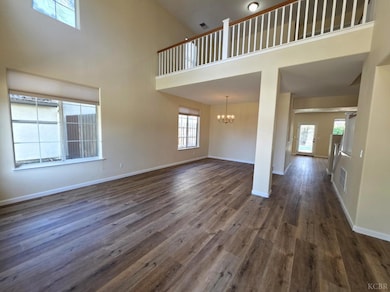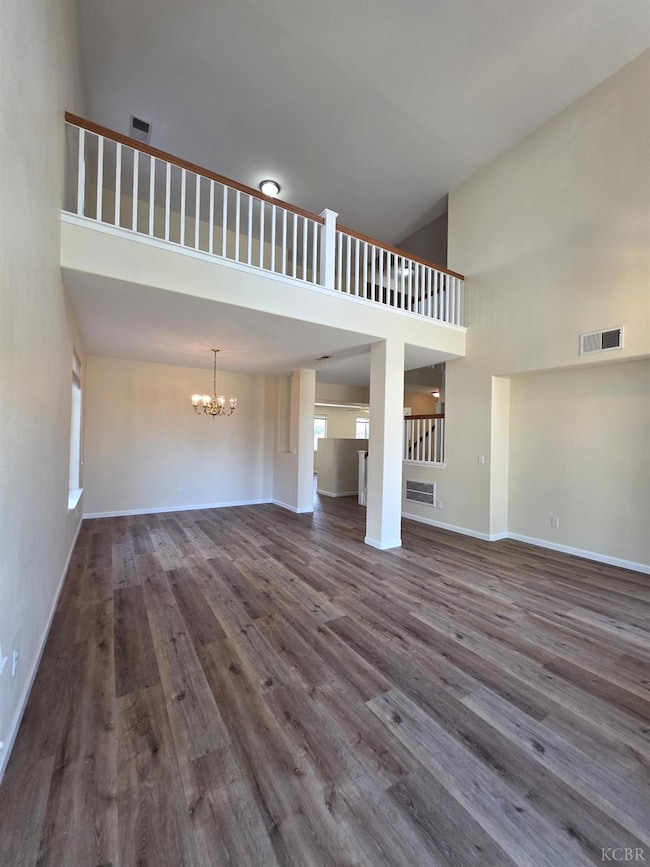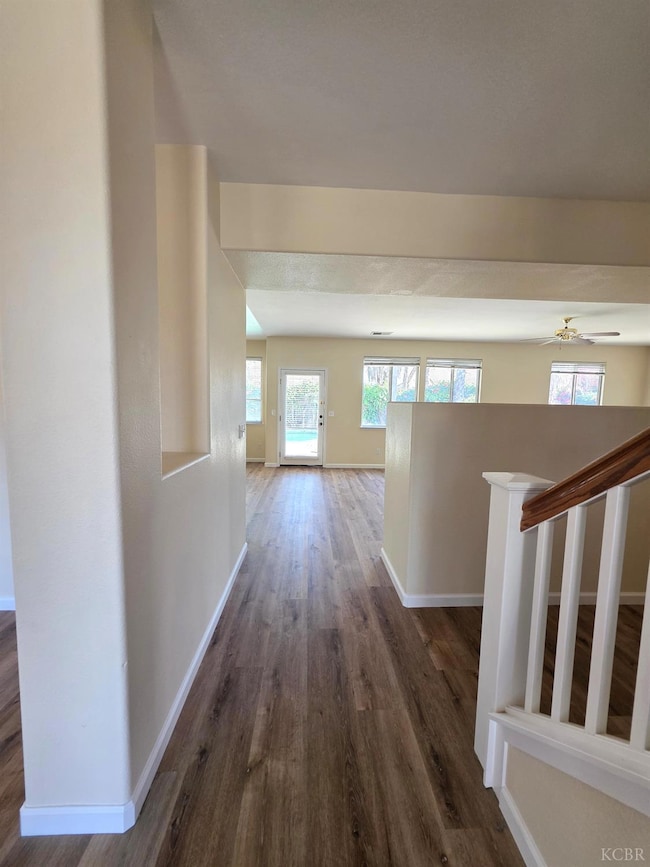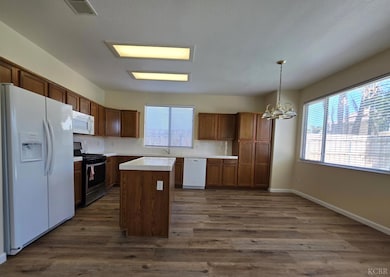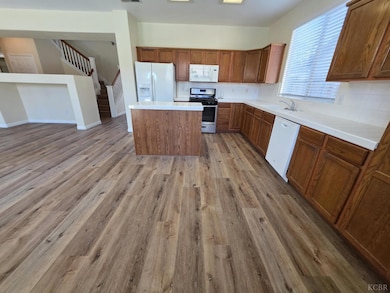
958 W Encore Dr Hanford, CA 93230
Estimated payment $2,632/month
Highlights
- In Ground Pool
- Porch
- Walk-In Closet
- No HOA
- 3 Car Attached Garage
- Open Patio
About This Home
Welcome to this beautifully updated 2-story home featuring 4 spacious bedrooms, 3 full bathrooms, and a sparkling backyard poolperfect for summer entertaining and everyday enjoyment. Step into a generous entryway with space for a formal dining area or flexible use to suit your needs. Enjoy the fresh appeal of newer interior paint and flooring, with large windows throughout the home that let in an abundance of natural light. The open-concept kitchen and living areas offer seamless flow, ideal for hosting or relaxing comfortably. Upstairs, a versatile loft provides the perfect space for a home office, playroom, or second living area. The expansive primary suite offers a private retreat, complete with a luxurious ensuite featuring a soaking tub and a very large walk-in closet. With thoughtful updates, a functional layout, and great indoor-outdoor living, this home is truly a must-see!
Listing Agent
Lee Williams
Camara Realty, Inc License #01935075 Listed on: 05/30/2025
Home Details
Home Type
- Single Family
Est. Annual Taxes
- $3,361
Lot Details
- 7,669 Sq Ft Lot
- Property is zoned R16
Parking
- 3 Car Attached Garage
Home Design
- Slab Foundation
- Tile Roof
- Stucco Exterior
Interior Spaces
- 2,750 Sq Ft Home
- 2-Story Property
- Gas Log Fireplace
- Vinyl Flooring
Kitchen
- Gas Range
- Dishwasher
Bedrooms and Bathrooms
- 4 Bedrooms
- Walk-In Closet
- 3 Full Bathrooms
- Walk-in Shower
Laundry
- Laundry Room
- 220 Volts In Laundry
- Gas Dryer Hookup
Outdoor Features
- In Ground Pool
- Open Patio
- Porch
Location
- City Lot
Utilities
- Central Heating and Cooling System
- Gas Water Heater
Community Details
- No Home Owners Association
Listing and Financial Details
- Assessor Parcel Number 007320004000
Map
Home Values in the Area
Average Home Value in this Area
Tax History
| Year | Tax Paid | Tax Assessment Tax Assessment Total Assessment is a certain percentage of the fair market value that is determined by local assessors to be the total taxable value of land and additions on the property. | Land | Improvement |
|---|---|---|---|---|
| 2025 | $3,361 | $530,400 | $81,600 | $448,800 |
| 2023 | $3,361 | $299,542 | $52,738 | $246,804 |
| 2022 | $3,256 | $293,669 | $51,704 | $241,965 |
| 2021 | $3,198 | $287,912 | $50,691 | $237,221 |
| 2020 | $3,205 | $284,960 | $50,171 | $234,789 |
| 2019 | $3,154 | $279,372 | $49,187 | $230,185 |
| 2018 | $3,135 | $273,895 | $48,223 | $225,672 |
| 2017 | $3,080 | $268,524 | $47,277 | $221,247 |
| 2016 | $2,918 | $263,259 | $46,350 | $216,909 |
| 2015 | $2,829 | $259,305 | $45,654 | $213,651 |
| 2014 | $2,849 | $254,226 | $44,760 | $209,466 |
Property History
| Date | Event | Price | Change | Sq Ft Price |
|---|---|---|---|---|
| 08/15/2025 08/15/25 | Pending | -- | -- | -- |
| 08/04/2025 08/04/25 | Price Changed | $435,000 | -12.1% | $158 / Sq Ft |
| 07/15/2025 07/15/25 | Price Changed | $495,000 | -2.0% | $180 / Sq Ft |
| 05/30/2025 05/30/25 | For Sale | $505,000 | -- | $184 / Sq Ft |
Purchase History
| Date | Type | Sale Price | Title Company |
|---|---|---|---|
| Grant Deed | $199,000 | Chicago Title Co |
Mortgage History
| Date | Status | Loan Amount | Loan Type |
|---|---|---|---|
| Previous Owner | $75,000 | No Value Available |
Similar Homes in Hanford, CA
Source: Kings County Board of REALTORS®
MLS Number: 232171
APN: 007-320-004-000
- 2821 Stonecrest Way
- 1128 W Orange St
- 3127 N Madison Way
- 3026 Sage Ct
- 701 W Redwood St
- 429 W Windsor Dr
- 2680 Aspen St
- 2612 Aspen St
- 2483 Aspen St
- 417 W Ash Ave
- 3402 N Chaparral Ct
- 314 W Birch Ave
- 285 W Ash Ave
- 1374 Semillon St
- 496 W Earl Way
- 2851 Julia Cir
- 2563 Spruce Ct
- 216 Palm Ct
- 165 W Magnolia Ave
- 1365 Muscat Ct
