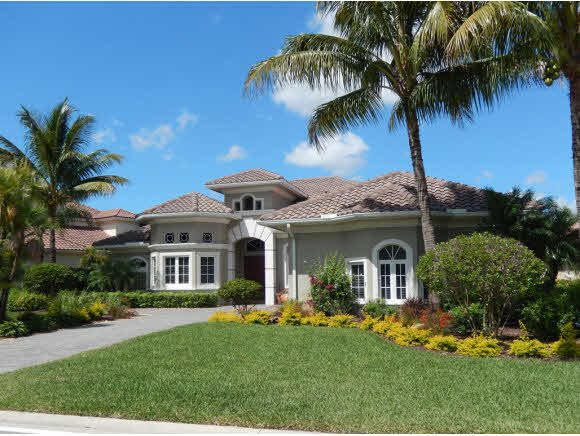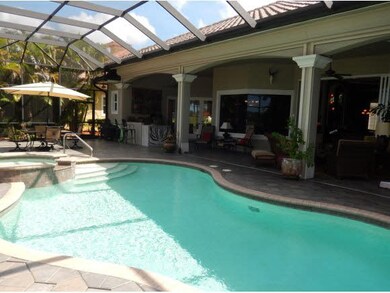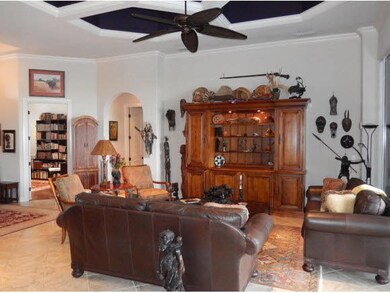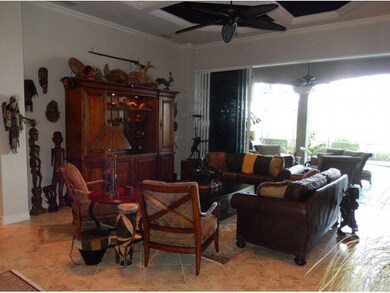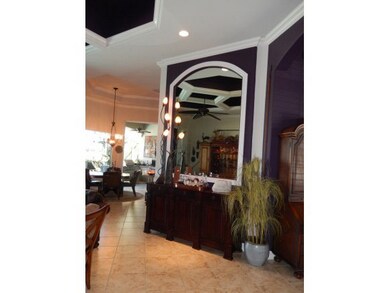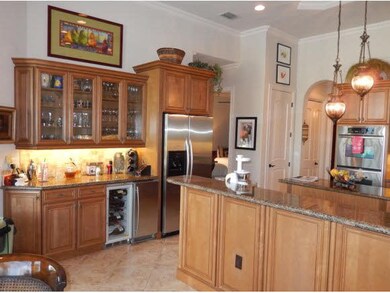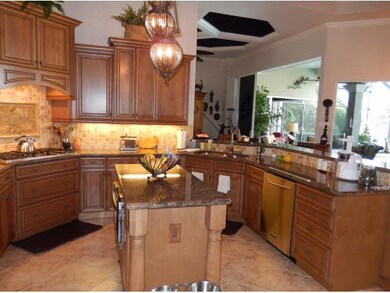
9580 Monteverdi Way Fort Myers, FL 33912
Reflection Isles NeighborhoodHighlights
- Equity Golf Club Membership
- Fitness Center
- 2 Car Garage
- Fort Myers High School Rated A
- Screened Pool
- Gated Community
About This Home
As of January 2016This custom home is softly surrounded & quietly situated with breathtaking sunset views & views of the 18th fairway & clubhouse. The list of upgrades goes on forever. Custom heated pool & cascading spa, pavered pool area & driveway, custom cabinets with roll out shelves, stainless steel appliances & wine chiller, diagonal tile floors, built in summer kitchen, built-in propane generator & electric roll down shutters are just a few. The community boasts a Championship 18 hole Golf Course & is limited in size of membership, allowing members access for year-round golfing & use of all facilities. Granite Construction built in 2006. Find yourself at home in this year-round or seasonal paradise.
Last Agent to Sell the Property
Michael Saunders & Company License #517904 Listed on: 04/01/2014

Last Buyer's Agent
OTHER OTHER
Other
Home Details
Home Type
- Single Family
Est. Annual Taxes
- $10,272
Year Built
- Built in 2006
Lot Details
- Lot Dimensions are 100x78x155x155
HOA Fees
Home Design
- Block Exterior
- Stucco
Interior Spaces
- 2,812 Sq Ft Home
- Tray Ceiling
- Ceiling height between 8 to 10 feet
- Electric Shutters
- Double Hung Windows
- Sliding Windows
- Living Room
- Breakfast Room
- Formal Dining Room
- Den
- Tile Flooring
- Golf Course Views
Kitchen
- Breakfast Bar
- Built-In Oven
- Cooktop
- Microwave
- Dishwasher
- Wine Cooler
- Disposal
Bedrooms and Bathrooms
- 4 Bedrooms
- Split Bedroom Floorplan
- Dual Vanity Sinks in Primary Bathroom
- Separate Shower in Primary Bathroom
Laundry
- Dryer
- Washer
- Laundry Tub
Parking
- 2 Car Garage
- Automatic Garage Door Opener
Pool
- Screened Pool
- Heated In Ground Pool
- Spa
- Pool Equipment Stays
Utilities
- Zoned Heating and Cooling
- Water Heater
- Internet Available
Listing and Financial Details
- Tax Lot 14
- Assessor Parcel Number 22-45-25-11-0000F.0140
Community Details
Overview
- Renaissance Association, Phone Number (239) 561-4170
- Renaissance Subdivision
Amenities
- Restaurant
- Clubhouse
Recreation
- Equity Golf Club Membership
- Tennis Courts
- Fitness Center
- Community Pool
Security
- Gated Community
Ownership History
Purchase Details
Home Financials for this Owner
Home Financials are based on the most recent Mortgage that was taken out on this home.Purchase Details
Home Financials for this Owner
Home Financials are based on the most recent Mortgage that was taken out on this home.Purchase Details
Home Financials for this Owner
Home Financials are based on the most recent Mortgage that was taken out on this home.Purchase Details
Home Financials for this Owner
Home Financials are based on the most recent Mortgage that was taken out on this home.Purchase Details
Similar Homes in Fort Myers, FL
Home Values in the Area
Average Home Value in this Area
Purchase History
| Date | Type | Sale Price | Title Company |
|---|---|---|---|
| Warranty Deed | $1,720,000 | Private Client Title & Esrow | |
| Interfamily Deed Transfer | -- | Attorney | |
| Warranty Deed | $755,000 | Attorney | |
| Warranty Deed | $1,209,100 | Worthington Title Svcs Inc | |
| Warranty Deed | $786,100 | Worthington Title Svcs Inc |
Mortgage History
| Date | Status | Loan Amount | Loan Type |
|---|---|---|---|
| Open | $1,236,000 | New Conventional | |
| Previous Owner | $604,000 | New Conventional | |
| Previous Owner | $800,000 | Unknown |
Property History
| Date | Event | Price | Change | Sq Ft Price |
|---|---|---|---|---|
| 07/18/2025 07/18/25 | Pending | -- | -- | -- |
| 07/09/2025 07/09/25 | For Sale | $1,575,000 | +108.6% | $560 / Sq Ft |
| 01/14/2016 01/14/16 | Sold | $755,000 | 0.0% | $268 / Sq Ft |
| 01/14/2016 01/14/16 | Sold | $755,000 | -8.5% | $268 / Sq Ft |
| 01/13/2016 01/13/16 | Pending | -- | -- | -- |
| 12/15/2015 12/15/15 | Pending | -- | -- | -- |
| 10/02/2014 10/02/14 | For Sale | $824,900 | 0.0% | $293 / Sq Ft |
| 04/01/2014 04/01/14 | For Sale | $824,900 | -- | $293 / Sq Ft |
Tax History Compared to Growth
Tax History
| Year | Tax Paid | Tax Assessment Tax Assessment Total Assessment is a certain percentage of the fair market value that is determined by local assessors to be the total taxable value of land and additions on the property. | Land | Improvement |
|---|---|---|---|---|
| 2024 | $15,016 | $1,208,562 | $397,191 | $757,947 |
| 2023 | $15,016 | $822,047 | $0 | $0 |
| 2022 | $14,462 | $747,315 | $0 | $0 |
| 2021 | $11,892 | $679,377 | $145,000 | $534,377 |
| 2020 | $11,721 | $650,034 | $145,000 | $505,034 |
| 2019 | $11,535 | $635,494 | $145,000 | $490,494 |
| 2018 | $10,827 | $574,115 | $145,000 | $429,115 |
| 2017 | $12,609 | $675,101 | $176,600 | $498,501 |
| 2016 | $9,817 | $699,493 | $176,600 | $522,893 |
| 2015 | $9,953 | $626,956 | $117,700 | $509,256 |
| 2014 | $9,744 | $508,072 | $110,000 | $398,072 |
| 2013 | -- | $534,233 | $110,000 | $424,233 |
Agents Affiliated with this Home
-
Jay Westerlund

Seller's Agent in 2025
Jay Westerlund
Premier Sotheby's Int'l Realty
(239) 216-1211
20 in this area
268 Total Sales
-
Debbie Ringdahl
D
Seller's Agent in 2016
Debbie Ringdahl
Michael Saunders & Company
42 Total Sales
-
T
Buyer's Agent in 2016
Tom McMenemon
-
O
Buyer's Agent in 2016
OTHER OTHER
Other
Map
Source: Sanibel & Captiva Islands Association of REALTORS®
MLS Number: 2140510
APN: 22-45-25-11-0000F.0140
- 9571 Monteverdi Way
- 9520 Monteverdi Way
- 9491 Monteverdi Way
- 9691 Monteverdi Way
- 9411 Monteverdi Way
- 9401 Monteverdi Way Unit 54
- 9380 Triana Terrace Unit 312
- 9381 Triana Terrace Unit 21
- 9330 Triana Terrace Unit 274
- 9310 Triana Terrace Unit 262
- 9280 Triana Terrace Unit 234
- 9250 Triana Terrace Unit 204
- 9261 Triana Terrace Unit 133
- 9231 Triana Terrace Unit 154
- 12841 Terabella Way
- 12850 Terabella Way
- 12811 Terabella Way
- 8937 Fawn Ridge Dr
