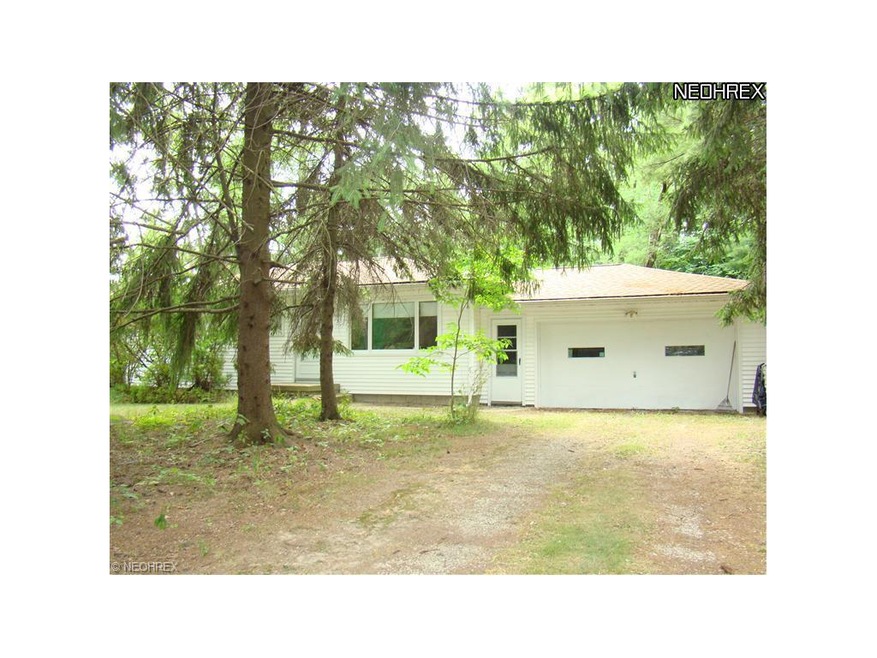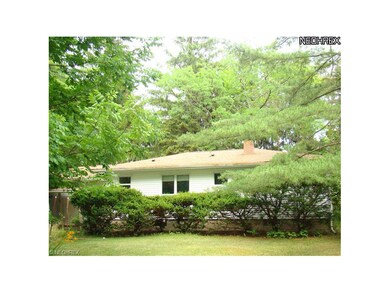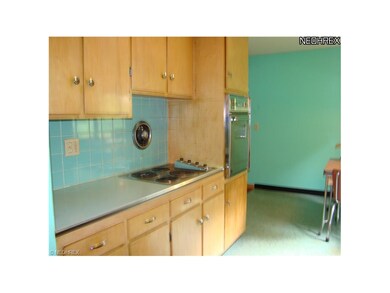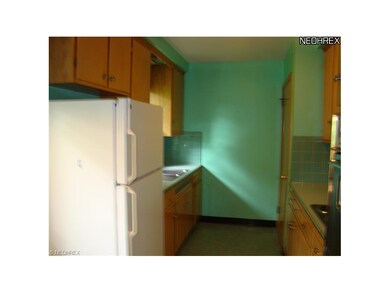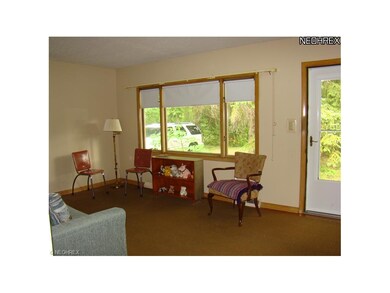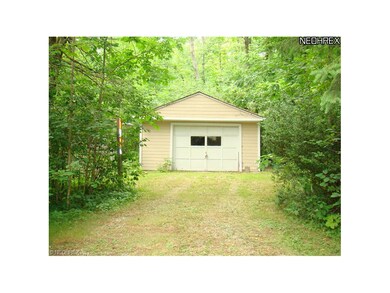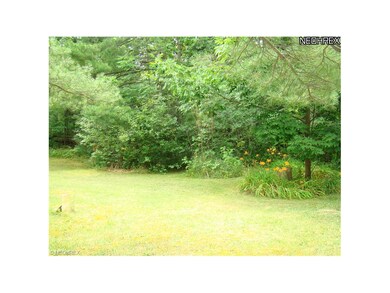
9580 Venus Dr Chardon, OH 44024
Highlights
- Wooded Lot
- Community Playground
- Water Softener
- 3 Car Garage
- Park
- Forced Air Heating System
About This Home
As of July 2024Enjoy One Floor Living on 2+Private Wooded Acres! Original Hardwood Floors throughout this 3 Bedroom & 1 Full Bath Ranch. Home needs some updating, but is in good condition. Eat-in Kitchen with all Appliances. Full Basement could be finished. Newer Roof, Vinyl Siding & Hot Water Tank. 2-car Attached Garage plus 1-car Detached Garage & Storage Shed. Situated on Private Cul-de-sac double lot in Chardon School District!
Last Agent to Sell the Property
RE/MAX Traditions License #350659 Listed on: 06/29/2012

Last Buyer's Agent
Brenda Welch
Deleted Agent License #2010002179
Home Details
Home Type
- Single Family
Est. Annual Taxes
- $1,042
Year Built
- Built in 1958
Lot Details
- 2.05 Acre Lot
- Lot Dimensions are 218x400
- South Facing Home
- Unpaved Streets
- Wooded Lot
Parking
- 3 Car Garage
Home Design
- Asphalt Roof
- Vinyl Construction Material
Interior Spaces
- 912 Sq Ft Home
- 1-Story Property
- Unfinished Basement
- Basement Fills Entire Space Under The House
Kitchen
- Built-In Oven
- Cooktop
Bedrooms and Bathrooms
- 3 Bedrooms
- 1 Full Bathroom
Utilities
- Forced Air Heating System
- Heating System Uses Oil
- Well
- Water Softener
- Septic Tank
Community Details
- Community Playground
- Park
Listing and Financial Details
- Assessor Parcel Number 15007500
Ownership History
Purchase Details
Home Financials for this Owner
Home Financials are based on the most recent Mortgage that was taken out on this home.Purchase Details
Similar Home in Chardon, OH
Home Values in the Area
Average Home Value in this Area
Purchase History
| Date | Type | Sale Price | Title Company |
|---|---|---|---|
| Warranty Deed | $216,000 | Title Professionals Group | |
| Deed | -- | -- |
Mortgage History
| Date | Status | Loan Amount | Loan Type |
|---|---|---|---|
| Previous Owner | $110,000 | VA | |
| Previous Owner | $110,000 | VA |
Property History
| Date | Event | Price | Change | Sq Ft Price |
|---|---|---|---|---|
| 11/01/2024 11/01/24 | Rented | $1,800 | 0.0% | -- |
| 10/28/2024 10/28/24 | Under Contract | -- | -- | -- |
| 10/23/2024 10/23/24 | For Rent | $1,800 | 0.0% | -- |
| 07/30/2024 07/30/24 | Sold | $216,000 | +8.0% | $237 / Sq Ft |
| 07/07/2024 07/07/24 | Pending | -- | -- | -- |
| 07/05/2024 07/05/24 | For Sale | $200,000 | +110.5% | $219 / Sq Ft |
| 09/24/2012 09/24/12 | Sold | $95,000 | -9.5% | $104 / Sq Ft |
| 09/22/2012 09/22/12 | Pending | -- | -- | -- |
| 06/29/2012 06/29/12 | For Sale | $105,000 | -- | $115 / Sq Ft |
Tax History Compared to Growth
Tax History
| Year | Tax Paid | Tax Assessment Tax Assessment Total Assessment is a certain percentage of the fair market value that is determined by local assessors to be the total taxable value of land and additions on the property. | Land | Improvement |
|---|---|---|---|---|
| 2024 | $2,084 | $43,720 | $9,520 | $34,200 |
| 2023 | $2,084 | $43,720 | $9,520 | $34,200 |
| 2022 | $2,010 | $35,280 | $7,910 | $27,370 |
| 2021 | $2,002 | $35,280 | $7,910 | $27,370 |
| 2020 | $2,017 | $35,280 | $7,910 | $27,370 |
| 2019 | $1,702 | $30,380 | $7,910 | $22,470 |
| 2018 | $1,866 | $31,120 | $7,910 | $23,210 |
| 2017 | $1,702 | $30,380 | $7,910 | $22,470 |
| 2016 | $1,558 | $27,100 | $7,880 | $19,220 |
| 2015 | $1,509 | $27,100 | $7,880 | $19,220 |
| 2014 | $1,509 | $27,100 | $7,880 | $19,220 |
| 2013 | $1,519 | $27,100 | $7,880 | $19,220 |
Agents Affiliated with this Home
-
Cindy Fellows

Seller's Agent in 2024
Cindy Fellows
HomeSmart Real Estate Momentum LLC
(440) 537-6671
110 Total Sales
-
Dan McCaskey

Seller's Agent in 2024
Dan McCaskey
RE/MAX
(440) 773-5542
396 Total Sales
-
B
Buyer's Agent in 2012
Brenda Welch
Deleted Agent
Map
Source: MLS Now
MLS Number: 3331821
APN: 15-007500
- 8985 Williams Rd
- 8 Susan Ln
- 8906 Brakeman Rd
- 9905 Tudor Place
- 15020 Steelhead Run
- 15048 Gar Hwy
- 10085 Locust Grove Dr
- 13480 Walking Stick Ln
- 8630 Williams Rd
- 10340 Sawmill Dr
- 10360 Sawmill Dr
- 0 Brakeman Rd Unit 5128849
- 8005 Lester Dr
- 0 Chardon Windsor Rd Unit 5112115
- 9030 Knotty Pine Ln
- 13038 Kevin Ln
- 9161 Robinson Rd
- 7771 Lester Dr
- 11352 Old State Rd
- 11044 Leader Rd
