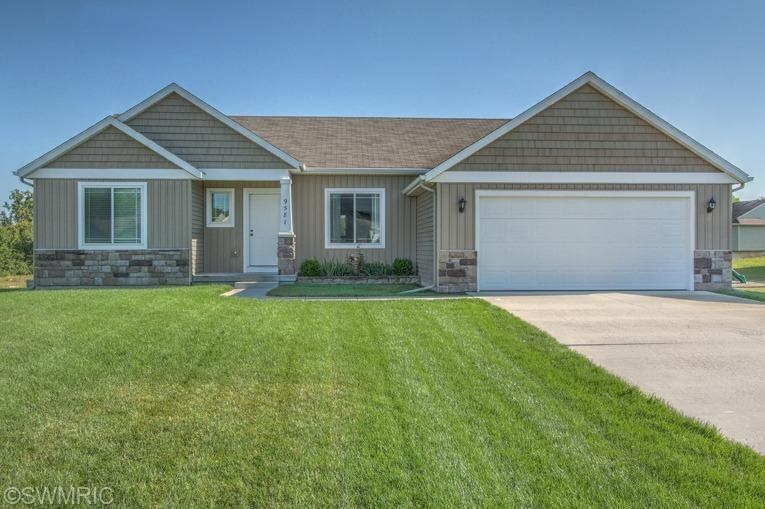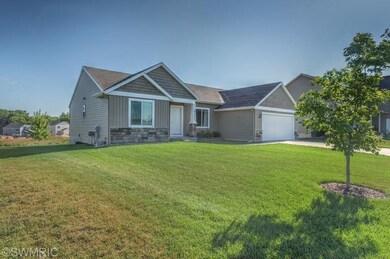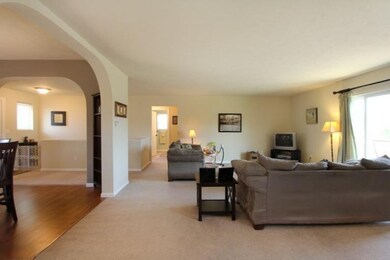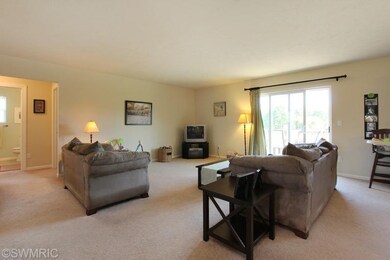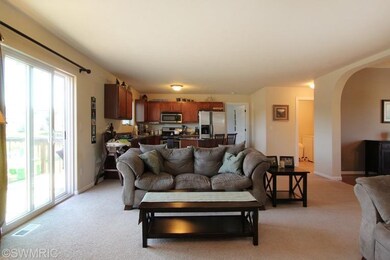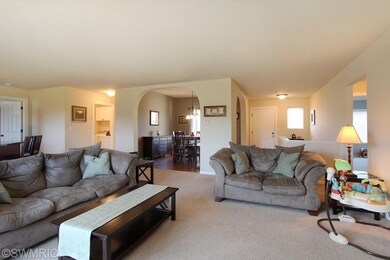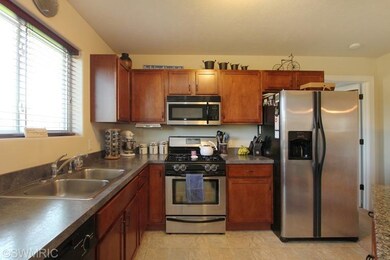
9581 Scotsmoor Ct SE Unit 11 Caledonia, MI 49316
Estimated Value: $414,490 - $559,000
Highlights
- Deck
- Recreation Room
- Wet Bar
- Dutton Elementary School Rated A
- 2 Car Attached Garage
- Living Room
About This Home
As of September 2014Better then new construction! Sable homes energy efficient home! You get the new feel with all the extra's already added. Huge main floor master suite with walk-in closet and master bath. Two additional rooms on the main floor make for a great floor plan with a growing family. Additional bedroom and 3rd full bath in daylight basement. Also added in the basement is a large wet bar and mini kitchen for your entertaining. Kitchen on the main level has granite counter top center island and tons of cabinet space. You get a complete appliance package including washer and dryer. Over sized 12 x 20 deck, 8 x 12 shed, underground sprinkling, and fully landscaped! All of this in a quiet subdivision walking distance to downtown Caledonia, Lakeside park, and only miles for quick commute on M6! Better then new with all the extras added, and ready to enjoy!
Last Agent to Sell the Property
RE/MAX of Grand Rapids (Stndl) License #6502380327 Listed on: 08/14/2014

Home Details
Home Type
- Single Family
Est. Annual Taxes
- $2,453
Year Built
- Built in 2008
Lot Details
- 0.27 Acre Lot
- Lot Dimensions are 65 x 141 101 x 149
- Sprinkler System
HOA Fees
- $25 Monthly HOA Fees
Parking
- 2 Car Attached Garage
Home Design
- Vinyl Siding
Interior Spaces
- 2,428 Sq Ft Home
- 1-Story Property
- Wet Bar
- Living Room
- Recreation Room
- Natural lighting in basement
Kitchen
- Range
- Microwave
- Dishwasher
- Snack Bar or Counter
Bedrooms and Bathrooms
- 4 Bedrooms | 3 Main Level Bedrooms
Laundry
- Laundry on main level
- Dryer
- Washer
Outdoor Features
- Deck
- Shed
Utilities
- Forced Air Heating and Cooling System
- Heating System Uses Natural Gas
Community Details
- Association fees include snow removal
Ownership History
Purchase Details
Home Financials for this Owner
Home Financials are based on the most recent Mortgage that was taken out on this home.Purchase Details
Home Financials for this Owner
Home Financials are based on the most recent Mortgage that was taken out on this home.Similar Homes in Caledonia, MI
Home Values in the Area
Average Home Value in this Area
Purchase History
| Date | Buyer | Sale Price | Title Company |
|---|---|---|---|
| Labun Jeff | $233,000 | Chicago Title | |
| Born Christopher | $33,900 | Lighthouse Title Inc |
Mortgage History
| Date | Status | Borrower | Loan Amount |
|---|---|---|---|
| Open | Labun Jeffrey A | $201,000 | |
| Closed | Labun Jeff | $221,350 | |
| Previous Owner | Born Christopher | $129,093 | |
| Previous Owner | Born Christopher | $137,402 | |
| Previous Owner | Born Christopher | $17,372 | |
| Previous Owner | Born Christopher | $137,402 | |
| Previous Owner | Sable Developing Inc | $128,753 |
Property History
| Date | Event | Price | Change | Sq Ft Price |
|---|---|---|---|---|
| 09/19/2014 09/19/14 | Sold | $233,000 | -0.8% | $96 / Sq Ft |
| 08/14/2014 08/14/14 | Pending | -- | -- | -- |
| 08/14/2014 08/14/14 | For Sale | $234,900 | -- | $97 / Sq Ft |
Tax History Compared to Growth
Tax History
| Year | Tax Paid | Tax Assessment Tax Assessment Total Assessment is a certain percentage of the fair market value that is determined by local assessors to be the total taxable value of land and additions on the property. | Land | Improvement |
|---|---|---|---|---|
| 2024 | $2,913 | $175,000 | $0 | $0 |
| 2023 | $3,973 | $160,700 | $0 | $0 |
| 2022 | $3,840 | $149,600 | $0 | $0 |
| 2021 | $3,762 | $140,200 | $0 | $0 |
| 2020 | $2,565 | $135,500 | $0 | $0 |
| 2019 | $3,330 | $126,500 | $0 | $0 |
| 2018 | $3,614 | $126,200 | $0 | $0 |
| 2017 | $3,457 | $117,700 | $0 | $0 |
| 2016 | $3,330 | $112,500 | $0 | $0 |
| 2015 | $3,247 | $112,500 | $0 | $0 |
| 2013 | -- | $87,600 | $0 | $0 |
Agents Affiliated with this Home
-
Mark Deering

Seller's Agent in 2014
Mark Deering
RE/MAX Michigan
(616) 292-6215
332 Total Sales
-
Maury Medina

Buyer's Agent in 2014
Maury Medina
Five Star Real Estate (Casc) - I
(616) 304-0135
88 Total Sales
Map
Source: Southwestern Michigan Association of REALTORS®
MLS Number: 14046518
APN: 41-23-29-151-011
- 9607 Scotsmoor Dr SE Unit 20
- 3215 Postern Dr
- 8671 Kraft Ave SE
- 8977 Kraft Ave SE
- 237 Emmons St SE
- 336 Emmons St SE
- 340 E Main St SE
- 6040 N Costner Ct SE
- 8670 Bosque Dr
- 8585 Bosque Dr
- 8572 Bosque Dr
- 14 Kraft Hills
- 1 Kraft Hills
- 8548 Bosque Dr
- 8524 Bosque Dr
- 8609 Kraft Ave SE
- 8512 Bosque Dr
- 7272 Brighton Ln
- 10083 S Crossroads Cir SE
- 6447 Railbridge Ct SE Unit 26
- 9581 Scotsmoor Ct SE Unit 11
- 9575 Scotsmoor Ct SE Unit 10
- 9547 Scotsmoor Dr
- 9585 Scotsmoor Ct SE Unit 13
- 9580 Scotsmoor Ct SE Unit 16
- 9531 Scotsmoor Dr
- 5724 Scotsglen Ct
- 9587 Scotsmoor Ct SE Unit 14
- 5736 Scotsglen Ct
- 9515 Scotsmoor Dr SE
- 9584 Scotsmoor Ct SE Unit 15
- 9552 Scotsmoor Dr
- 9560 Scotsmoor Dr SE Unit 9
- 9570 Scotsmoor Dr SE Unit 8
- 9583 Scotsmoor Dr SE Unit 17
- 9580 Scotsmoor Dr SE Unit 7
- 9544 Scotsmoor Dr
- 9536 Scotsmoor Dr
- 9590 Scotsmoor Dr SE Unit 6
- 9596 Scotsmoor Ct
