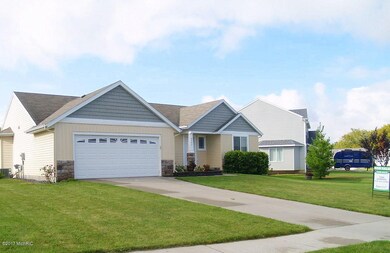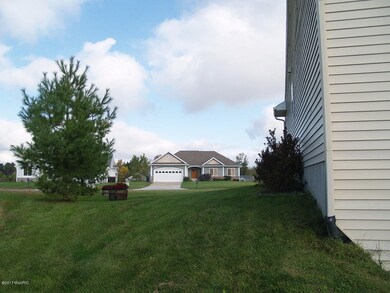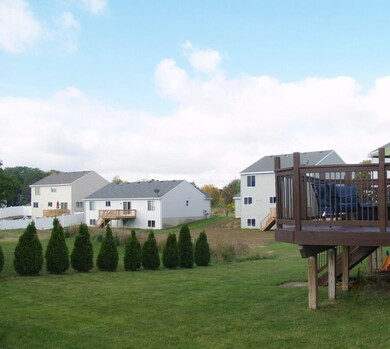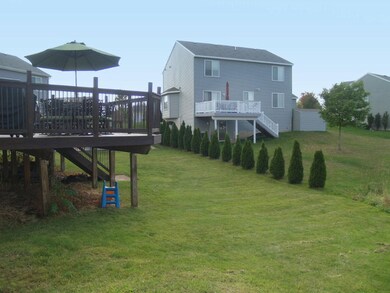
9584 Scotsmoor Ct SE Unit 15 Caledonia, MI 49316
Estimated Value: $404,000 - $450,000
Highlights
- Deck
- Recreation Room
- Mud Room
- Dutton Elementary School Rated A
- Wood Flooring
- Porch
About This Home
As of June 2018This 4 Bdrm 3 Bthrm Daylight Ranch is W/in Walking Distance to Caledonia HS & MS. The Main Floor Features an Open Floor Plan, Great Room, W/Sliders to Large Deck, Dining Room, Kitchen, Granite Center Island w/Snack Bar, Pantry, Stone Tile Backsplash, SS Appliances, MFL, Master Suite w/Walk-in Closet & Shower, 2 Additional Bedrooms & 2nd Full Bathroom. The Lower Level Finished Daylight Basement Offers in floor heat in 4th Bedroom, in 3rd Full Bathroom & in the Large Rec Room, Playroom, Storage & a Spacious Workshop Area. The Owner Upgrades include; 33'x16' Deck w/Stairs to Yard, Turf Irrigation, Water Softener, Built-in 5.1 Channel Audio System, Security System & Updated Landscaping Stones, Bricks & Plants. Paved Sidewalk Access to the Paul Henry Trail to Middleville & Kentwood.
Last Agent to Sell the Property
Five Star Real Estate (M6) License #6501257930 Listed on: 04/12/2018

Last Buyer's Agent
Mary Kay McCleve
Cherry Valley Realty LLC - I License #6501241809
Home Details
Home Type
- Single Family
Est. Annual Taxes
- $2,900
Year Built
- Built in 2009
Lot Details
- 10,018 Sq Ft Lot
- Lot Dimensions are 75 x 132 x 76 x 137
- Shrub
- Sprinkler System
- Garden
HOA Fees
- $25 Monthly HOA Fees
Parking
- 2 Car Attached Garage
- Garage Door Opener
Home Design
- Brick or Stone Mason
- Composition Roof
- Vinyl Siding
- Stone
Interior Spaces
- 2,709 Sq Ft Home
- 1-Story Property
- Ceiling Fan
- Insulated Windows
- Mud Room
- Living Room
- Dining Area
- Recreation Room
- Natural lighting in basement
- Home Security System
- Laundry on main level
Kitchen
- Eat-In Kitchen
- Range
- Microwave
- Dishwasher
- Kitchen Island
- Snack Bar or Counter
- Disposal
Flooring
- Wood
- Ceramic Tile
Bedrooms and Bathrooms
- 4 Bedrooms | 3 Main Level Bedrooms
- 3 Full Bathrooms
Outdoor Features
- Deck
- Porch
Utilities
- Forced Air Heating and Cooling System
- Heating System Uses Natural Gas
- Natural Gas Water Heater
- Phone Available
- Cable TV Available
Community Details
- Association fees include snow removal
Ownership History
Purchase Details
Home Financials for this Owner
Home Financials are based on the most recent Mortgage that was taken out on this home.Purchase Details
Purchase Details
Home Financials for this Owner
Home Financials are based on the most recent Mortgage that was taken out on this home.Purchase Details
Home Financials for this Owner
Home Financials are based on the most recent Mortgage that was taken out on this home.Purchase Details
Home Financials for this Owner
Home Financials are based on the most recent Mortgage that was taken out on this home.Similar Homes in Caledonia, MI
Home Values in the Area
Average Home Value in this Area
Purchase History
| Date | Buyer | Sale Price | Title Company |
|---|---|---|---|
| Debra K Vallillee Living Trust | -- | None Listed On Document | |
| Vallillee Debra K | -- | None Available | |
| Vallillee Debra K | -- | None Available | |
| Vallillee Debra K | $251,000 | Star Title Agency Llc | |
| Young Nickolas R | -- | Chicago Title | |
| Young Nickolas R | $33,900 | Lighthouse Title Inc |
Mortgage History
| Date | Status | Borrower | Loan Amount |
|---|---|---|---|
| Open | Vallillee Debra K | $207,500 | |
| Previous Owner | Vallillee Debra K | $214,000 | |
| Previous Owner | Vallillee Debra K | $213,350 | |
| Previous Owner | Young Nickolas R | $144,000 | |
| Previous Owner | Young Nickolas R | $164,071 | |
| Previous Owner | Sable Developing Inc | $128,753 |
Property History
| Date | Event | Price | Change | Sq Ft Price |
|---|---|---|---|---|
| 06/05/2018 06/05/18 | Sold | $251,000 | +0.4% | $93 / Sq Ft |
| 04/17/2018 04/17/18 | Pending | -- | -- | -- |
| 04/12/2018 04/12/18 | For Sale | $249,900 | -- | $92 / Sq Ft |
Tax History Compared to Growth
Tax History
| Year | Tax Paid | Tax Assessment Tax Assessment Total Assessment is a certain percentage of the fair market value that is determined by local assessors to be the total taxable value of land and additions on the property. | Land | Improvement |
|---|---|---|---|---|
| 2024 | $3,140 | $177,800 | $0 | $0 |
| 2023 | $4,282 | $163,200 | $0 | $0 |
| 2022 | $4,139 | $151,700 | $0 | $0 |
| 2021 | $4,055 | $142,300 | $0 | $0 |
| 2020 | $2,764 | $137,400 | $0 | $0 |
| 2019 | $396,574 | $128,300 | $0 | $0 |
| 2018 | $3,037 | $125,200 | $0 | $0 |
| 2017 | $2,905 | $116,700 | $0 | $0 |
| 2016 | $2,798 | $106,800 | $0 | $0 |
| 2015 | $2,588 | $106,800 | $0 | $0 |
| 2013 | -- | $87,300 | $0 | $0 |
Agents Affiliated with this Home
-
Tom Zandee
T
Seller's Agent in 2018
Tom Zandee
Five Star Real Estate (M6)
(616) 915-8160
241 Total Sales
-
M
Buyer's Agent in 2018
Mary Kay McCleve
Cherry Valley Realty LLC - I
Map
Source: Southwestern Michigan Association of REALTORS®
MLS Number: 18014270
APN: 41-23-29-151-015
- 9607 Scotsmoor Dr SE Unit 20
- 3215 Postern Dr
- 8671 Kraft Ave SE
- 8977 Kraft Ave SE
- 237 Emmons St SE
- 336 Emmons St SE
- 6040 N Costner Ct SE
- 8657 Bosque Dr
- 8670 Bosque Dr
- 8585 Bosque Dr
- 8572 Bosque Dr
- 14 Kraft Hills
- 8548 Bosque Dr
- 8524 Bosque Dr
- 1 Kraft Hills
- 8609 Kraft Ave SE
- 7272 Brighton Ln
- 8512 Bosque Dr
- 10083 S Crossroads Cir SE
- 6447 Railbridge Ct SE Unit 26
- 9584 Scotsmoor Ct SE Unit 15
- 9596 Scotsmoor Ct
- 9580 Scotsmoor Ct SE Unit 16
- 9587 Scotsmoor Ct SE Unit 14
- 9583 Scotsmoor Dr SE Unit 17
- 9614 Scotsmoor Ct
- 9585 Scotsmoor Ct SE Unit 13
- 9595 Scotsmoor Ct
- 9603 Scotsmoor Ct
- 9591 Scotsmoor Dr SE Unit 18
- Lot 44 Scotsmoor Ct
- Lot 41 Scotsmoor Ct
- Lot 49 Scotsmoor Ct
- 44 Scotsmoor Ct
- 9630 Scotsmoor Ct
- 9581 Scotsmoor Ct SE Unit 11
- 9611 Scotsmoor Ct SE
- 9575 Scotsmoor Ct SE Unit 10
- 9611 Scotsmoor Ct
- 9599 Scotsmoor Dr SE Unit 19






