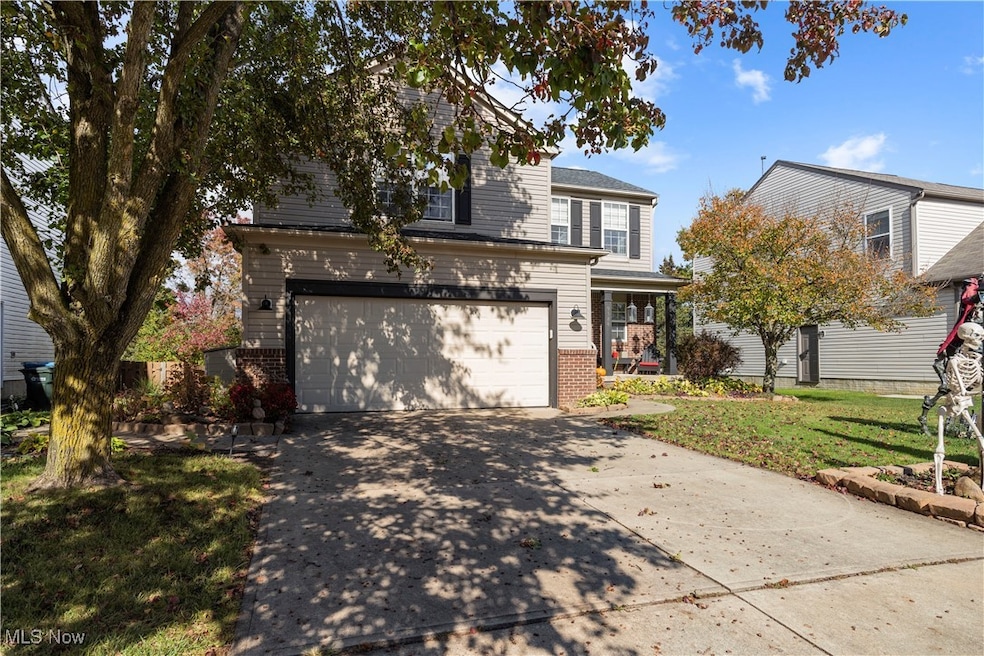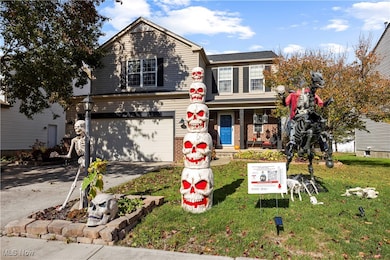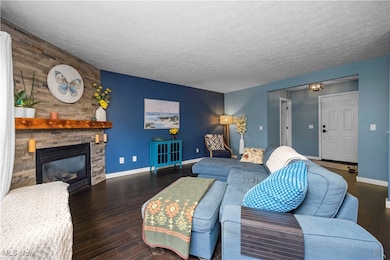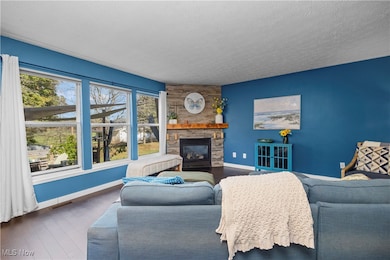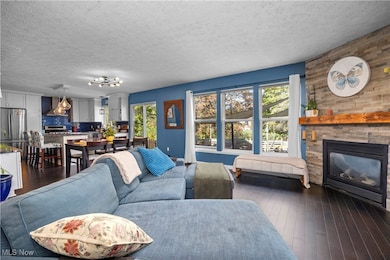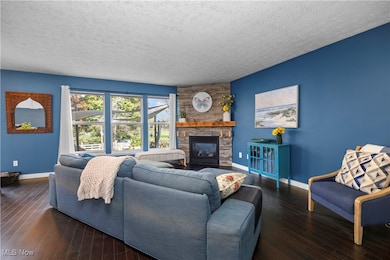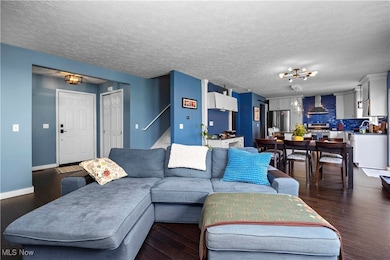9584 Taberna Ln Olmsted Falls, OH 44138
Estimated payment $2,487/month
Highlights
- Colonial Architecture
- Clubhouse
- 2 Car Attached Garage
- Olmsted Falls Intermediate Building Rated A-
- Community Pool
- Community Playground
About This Home
Welcome to this beautifully maintained 4-bedroom, 4-bathroom colonial home located in the desirable Woodgate Farms subdivision of Olmsted Township. Built in 2004, this residence offers approximately 1,842 sq. ft. of living space, with additional finished square footage in the partially finished basement. Step inside to an inviting living room featuring a gas fireplace and abundant natural light. The gleaming wood floors flow seamlessly into the updated kitchen, complete with stainless steel appliances, modern lighting, and a spacious island with seating—perfect for casual dining or entertaining. Upstairs, the primary suite offers a walk-in closet and a beautifully updated bathroom with dual sinks, contemporary lighting, and a large tiled shower. Three additional bedrooms and a second full bath complete the upper level, providing plenty of space for family or guests. The partially finished basement adds even more versatility, ideal for a recreation room, home office, or fitness area, and includes a half bath and ample storage space. Step outside to your backyard oasis, the perfect setting for your morning coffee or evenings around the fire pit with friends and family. With a thoughtful blend of modern updates, functional design, and a prime location, this home embodies the best of suburban living in a welcoming community. Whether you’re relaxing by the fireplace, cooking in the updated kitchen, or enjoying nearby amenities, this property truly has it all!
Listing Agent
Mader Realty, LLC. Brokerage Email: 216-770-7653, jill.mader1973@gmail.com License #2022000521 Listed on: 10/24/2025
Home Details
Home Type
- Single Family
Est. Annual Taxes
- $6,481
Year Built
- Built in 2004
HOA Fees
- $50 Monthly HOA Fees
Parking
- 2 Car Attached Garage
Home Design
- Colonial Architecture
- Frame Construction
- Vinyl Siding
Interior Spaces
- 3-Story Property
- Gas Fireplace
- Partially Finished Basement
- Sump Pump
Kitchen
- Range
- Microwave
- Dishwasher
- Disposal
Bedrooms and Bathrooms
- 4 Bedrooms
- 4 Bathrooms
Laundry
- Dryer
- Washer
Additional Features
- 6,203 Sq Ft Lot
- Forced Air Heating and Cooling System
Listing and Financial Details
- Assessor Parcel Number 265-21-066
Community Details
Overview
- Association fees include management, common area maintenance, pool(s)
- Seton Village Association
- Seton Village Ph 01 Subdivision
Amenities
- Clubhouse
Recreation
- Community Playground
- Community Pool
Map
Home Values in the Area
Average Home Value in this Area
Tax History
| Year | Tax Paid | Tax Assessment Tax Assessment Total Assessment is a certain percentage of the fair market value that is determined by local assessors to be the total taxable value of land and additions on the property. | Land | Improvement |
|---|---|---|---|---|
| 2024 | $6,481 | $86,415 | $14,455 | $71,960 |
| 2023 | $6,638 | $72,490 | $17,710 | $54,780 |
| 2022 | $6,591 | $72,490 | $17,710 | $54,780 |
| 2021 | $6,530 | $72,490 | $17,710 | $54,780 |
| 2020 | $6,726 | $66,500 | $16,240 | $50,260 |
| 2019 | $6,091 | $190,000 | $46,400 | $143,600 |
| 2018 | $5,819 | $66,500 | $16,240 | $50,260 |
| 2017 | $5,533 | $58,210 | $14,840 | $43,370 |
| 2016 | $5,507 | $58,210 | $14,840 | $43,370 |
| 2015 | $5,307 | $58,210 | $14,840 | $43,370 |
| 2014 | $5,307 | $54,920 | $14,000 | $40,920 |
Property History
| Date | Event | Price | List to Sale | Price per Sq Ft | Prior Sale |
|---|---|---|---|---|---|
| 10/24/2025 10/24/25 | For Sale | $360,000 | +88.5% | $151 / Sq Ft | |
| 11/22/2016 11/22/16 | Sold | $191,000 | -16.6% | $104 / Sq Ft | View Prior Sale |
| 10/14/2016 10/14/16 | Pending | -- | -- | -- | |
| 04/09/2016 04/09/16 | For Sale | $229,000 | -- | $124 / Sq Ft |
Purchase History
| Date | Type | Sale Price | Title Company |
|---|---|---|---|
| Interfamily Deed Transfer | -- | Title Company | |
| Limited Warranty Deed | $209,232 | Pulte Title Agency |
Mortgage History
| Date | Status | Loan Amount | Loan Type |
|---|---|---|---|
| Open | $181,000 | New Conventional | |
| Closed | $167,385 | Purchase Money Mortgage |
Source: MLS Now
MLS Number: 5167112
APN: 265-21-066
- 9791 Nicole Ln
- 27346 Tiller Dr
- 9783 Burts Way
- 26571 Sprague Rd
- 8860 Sharp Rd
- 9954 Ethan Dr
- 9966 Ethan Dr
- 9985 Ethan Dr
- 27224 Emerald Oval N
- 8706 Stearns Rd
- 0 V L Schady Rd Unit 5163658
- 29090 Pembrooke Blvd
- 8508 Roxbury Ct
- 8481 Jennings Rd
- 8665 Westfield Park Dr
- 9425 Ravinia Dr
- 27218 Bagley Rd
- 9129 Riverwood Dr
- 32165 Burnt Timber Trail
- 9113 Riverwood Dr
- 8600 Evergreen Trail
- 8300 Ira Dr
- 26640 Lake of the Falls Blvd Unit 26640
- 9640 Fernwood Dr
- 8555 Spencer Ct
- 27080 Oakwood Dr
- 30871 Lorain Rd
- 9299 Columbia Rd
- 109 Marble Ct
- 6192 Jaycox Rd
- 35140 Mildred St
- 6001-6005 Jaycox Rd
- 5800 Great Northern Blvd
- 5264 Victoria Ln
- 26101 Country Club Blvd
- 25801 Country Club Blvd
- 326 W Bagley Rd
- 55 Barrett Rd
- 8581 Fair Rd
- 670-678 Prospect St
