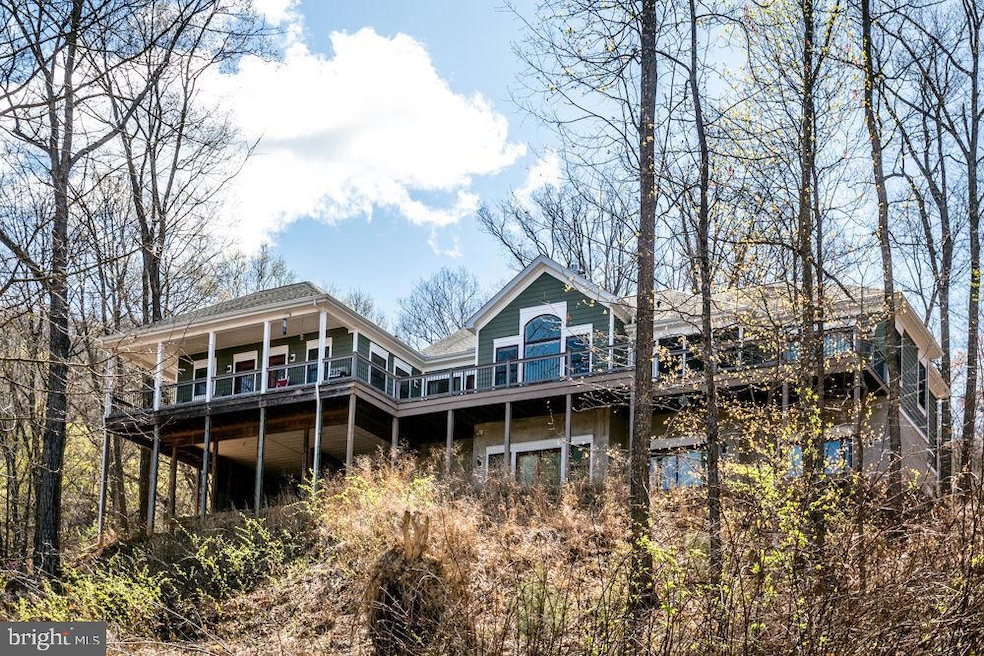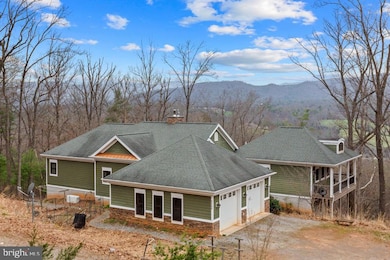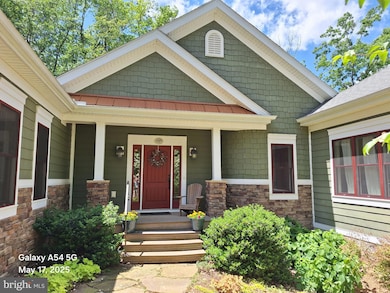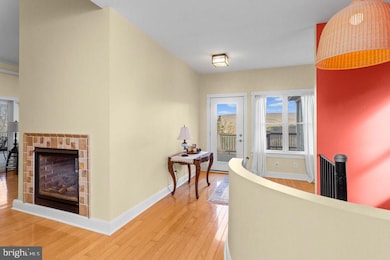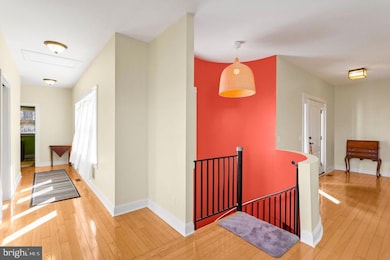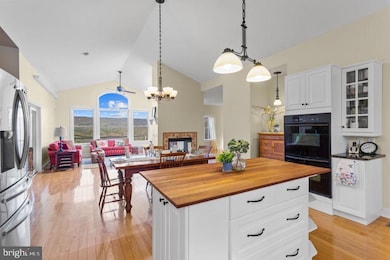9586 Brunk Spring Ln Broadway, VA 22815
Estimated payment $4,459/month
Highlights
- View of Trees or Woods
- Open Floorplan
- Deck
- 16.39 Acre Lot
- Curved or Spiral Staircase
- Wood Burning Stove
About This Home
NEW YEAR, NEW PRICE! Relax in this energy efficient home with a Geothermal Heating/Air System. Enjoy peace and tranquility you will find in this spectacular custom-built home by Gary Crummett on 16.39 acres nestled on a hillside! Approximately 1400 sq ft of covered and open deck space to take in the incredible views! Main level features an open floor plan with vaulted ceiling in the living room, dining area and kitchen. The wing to the NE hosts an office, a studio and full bath. The 2nd wing on the main level is the spacious owner’s suite with tray ceiling, access to the screened porch, deck, 2 walk-in closets, full bath/dual vanity, jetted tub, walk-in shower and private privy with pocket door. The N, NW, NE all have large windows to take in the views. Talk to us about the possibility of an elevator. The terrace level is where you will find the bountiful family room, 2 guest bedrooms, full bath, walk-in closet, mechanical room and storage and possibility for a 4th bedroom. Nature at it’s finest! Bird watchers will enjoy this setting with the wildlife that passes through the property. 5 miles to the quaint town of Broadway!
Listing Agent
(540) 437-3500 karl.waizecker@klinemay.com May Kline Realty, Inc License #0225053582 Listed on: 04/28/2025

Home Details
Home Type
- Single Family
Est. Annual Taxes
- $4,260
Year Built
- Built in 2010
Lot Details
- 16.39 Acre Lot
- Hunting Land
- No Through Street
- Secluded Lot
- Sloped Lot
- Partially Wooded Lot
- Property is zoned A2
Parking
- 2 Car Direct Access Garage
- Front Facing Garage
- Garage Door Opener
- Gravel Driveway
Property Views
- Woods
- Mountain
Home Design
- Contemporary Architecture
- Studio
- Poured Concrete
- Architectural Shingle Roof
- Concrete Perimeter Foundation
- Masonite
Interior Spaces
- Property has 1 Level
- Open Floorplan
- Curved or Spiral Staircase
- Tray Ceiling
- Vaulted Ceiling
- Ceiling Fan
- Recessed Lighting
- Wood Burning Stove
- Insulated Windows
- Double Hung Windows
- Window Screens
- Insulated Doors
- Combination Dining and Living Room
- Washer and Dryer Hookup
Kitchen
- Gas Oven or Range
- Range Hood
- Dishwasher
- Kitchen Island
- Upgraded Countertops
Flooring
- Wood
- Carpet
- Slate Flooring
- Ceramic Tile
Bedrooms and Bathrooms
- En-Suite Bathroom
- Walk-In Closet
- Hydromassage or Jetted Bathtub
- Walk-in Shower
Partially Finished Basement
- Heated Basement
- Walk-Out Basement
- Basement Fills Entire Space Under The House
- Interior and Exterior Basement Entry
- Basement Windows
Outdoor Features
- Deck
- Screened Patio
- Wrap Around Porch
Schools
- Fulks Run Elementary School
- J. Frank Hillyard Middle School
- Broadway High School
Utilities
- Cooling Available
- Forced Air Heating System
- Heat Pump System
- Heating System Powered By Leased Propane
- Geothermal Heating and Cooling
- Underground Utilities
- Propane
- Water Treatment System
- Well
- Electric Water Heater
- Septic Tank
- Phone Available
Community Details
- No Home Owners Association
Listing and Financial Details
- Assessor Parcel Number 38 5 5 & 38 A 27
Map
Home Values in the Area
Average Home Value in this Area
Tax History
| Year | Tax Paid | Tax Assessment Tax Assessment Total Assessment is a certain percentage of the fair market value that is determined by local assessors to be the total taxable value of land and additions on the property. | Land | Improvement |
|---|---|---|---|---|
| 2025 | $3,885 | $571,300 | $59,500 | $511,800 |
| 2024 | $3,885 | $571,300 | $59,500 | $511,800 |
| 2023 | $3,885 | $571,300 | $59,500 | $511,800 |
| 2022 | $3,885 | $571,300 | $59,500 | $511,800 |
| 2021 | $2,919 | $394,400 | $59,500 | $334,900 |
| 2020 | $2,919 | $394,400 | $59,500 | $334,900 |
| 2019 | $2,919 | $394,400 | $59,500 | $334,900 |
| 2018 | $2,919 | $394,400 | $59,500 | $334,900 |
| 2017 | $2,870 | $387,800 | $59,500 | $328,300 |
| 2016 | $2,715 | $387,800 | $59,500 | $328,300 |
| 2015 | $2,598 | $387,800 | $59,500 | $328,300 |
| 2014 | $2,482 | $387,800 | $59,500 | $328,300 |
Property History
| Date | Event | Price | List to Sale | Price per Sq Ft |
|---|---|---|---|---|
| 01/09/2026 01/09/26 | Price Changed | $799,000 | 0.0% | $197 / Sq Ft |
| 01/09/2026 01/09/26 | For Sale | $799,000 | -5.9% | $197 / Sq Ft |
| 12/16/2025 12/16/25 | Off Market | $849,000 | -- | -- |
| 09/08/2025 09/08/25 | Price Changed | $849,000 | -5.5% | $210 / Sq Ft |
| 04/28/2025 04/28/25 | For Sale | $898,700 | -- | $222 / Sq Ft |
Purchase History
| Date | Type | Sale Price | Title Company |
|---|---|---|---|
| Bargain Sale Deed | $65,000 | Community Title Group Ltd | |
| Deed | -- | None Available |
Source: Bright MLS
MLS Number: VARO2002246
APN: 38-6-L5
- 0 Mountain Top Ln
- 13573 Cooley Spring Ln
- 14.07 Ac Creek Bed Ln
- TBD Vetters Rd
- 17654 Rusty Ridge Rd
- 0 Vetters Rd
- 4.5 Turleytown Rd
- 11918 Turleytown Rd
- 14.07 ac Creek Bed Ln
- 6527 Stable View Ln
- Lot 2 Runions Creek Rd
- TBD Rustic Ave
- 0 Rocky Ridge Ln Unit 662114
- 122 Skymont Dr
- 7377 Apple Ridge Dr
- TBD Brunk Spring Ln
- TBD Daphna Rd
- 0 S Main St Unit 671269
- 7386 Apple Ridge Dr
- 191 Eisenhower Dr
- 9902 Woodbine Way
- 94 Deer Trail
- 1921 Ty Way Crossing Unit B
- 2114 E Lee Hwy
- 923 Park Ln
- 1317 Luke Ln
- 1313 Luke Ln
- 1045 Moore St Unit B
- 1214 Old Richmond Cir
- 775 Collicello St
- 268 Dogwood Dr
- 480 Vine St
- 1190 Meridian Cir
- 1116 Blue Ridge Dr Unit 10
- 1138 Paul Revere Ct
- 830 Vine St
- 832 Vine St
- 1419 Founders Way
- 874 Vine St
- 621 Broadview Dr
Ask me questions while you tour the home.
