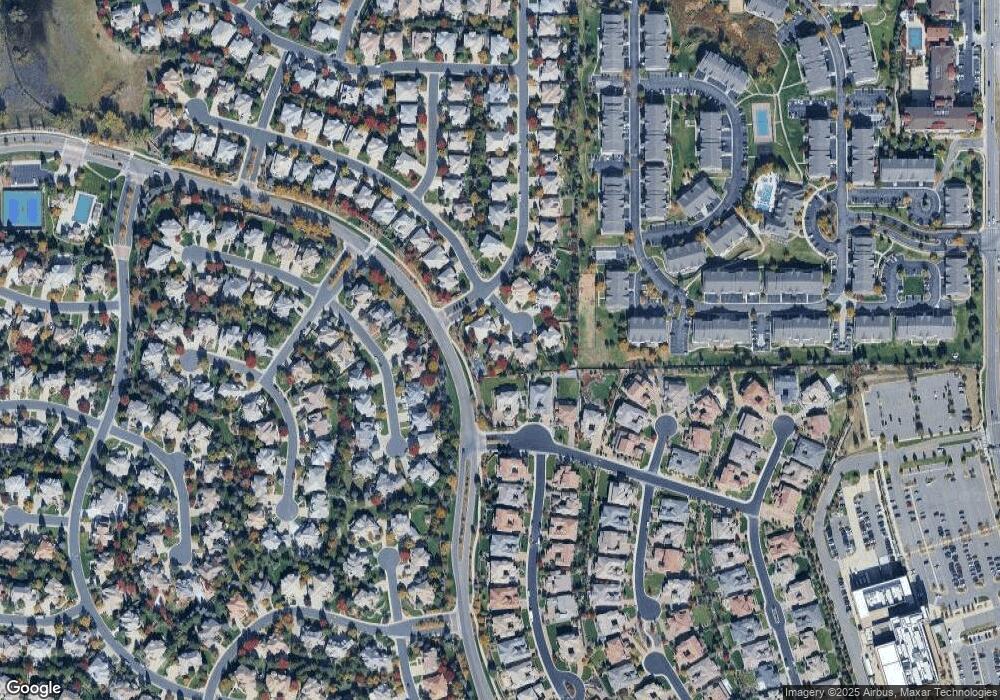9586 E Aspen Hill Ln Lone Tree, CO 80124
Estimated Value: $1,494,311 - $1,655,000
5
Beds
5
Baths
4,979
Sq Ft
$313/Sq Ft
Est. Value
About This Home
This home is located at 9586 E Aspen Hill Ln, Lone Tree, CO 80124 and is currently estimated at $1,559,578, approximately $313 per square foot. 9586 E Aspen Hill Ln is a home located in Douglas County with nearby schools including Acres Green Elementary School, Cresthill Middle School, and Highlands Ranch High School.
Ownership History
Date
Name
Owned For
Owner Type
Purchase Details
Closed on
Nov 18, 2020
Sold by
Langenderfer Martin and Langenderfer Allison
Bought by
Steffek Cory D and Steffek Catherine A
Current Estimated Value
Home Financials for this Owner
Home Financials are based on the most recent Mortgage that was taken out on this home.
Original Mortgage
$904,000
Outstanding Balance
$803,705
Interest Rate
2.75%
Mortgage Type
New Conventional
Estimated Equity
$755,874
Purchase Details
Closed on
Apr 18, 2006
Sold by
Roose James A and Roose Kimberly B
Bought by
Langenderfer Martin and Langenderfer Allison
Home Financials for this Owner
Home Financials are based on the most recent Mortgage that was taken out on this home.
Original Mortgage
$609,000
Interest Rate
6.37%
Mortgage Type
Unknown
Purchase Details
Closed on
Aug 22, 2003
Sold by
The Genesee Co Llc
Bought by
Roose James A and Roose Kimberly B
Home Financials for this Owner
Home Financials are based on the most recent Mortgage that was taken out on this home.
Original Mortgage
$574,043
Interest Rate
5.71%
Mortgage Type
Unknown
Purchase Details
Closed on
Feb 7, 2003
Sold by
Celebrity Development Corp
Bought by
The Genesee Co Llc
Purchase Details
Closed on
Dec 11, 2000
Sold by
Bradbury Family Partnership
Bought by
Celebrity Development Corp
Create a Home Valuation Report for This Property
The Home Valuation Report is an in-depth analysis detailing your home's value as well as a comparison with similar homes in the area
Home Values in the Area
Average Home Value in this Area
Purchase History
| Date | Buyer | Sale Price | Title Company |
|---|---|---|---|
| Steffek Cory D | $1,130,000 | Equity Title Of Colorado | |
| Langenderfer Martin | $762,000 | Land Title Guarantee Company | |
| Roose James A | $717,554 | North American Title | |
| The Genesee Co Llc | $72,500 | Land Title Guarantee Company | |
| Celebrity Development Corp | -- | -- |
Source: Public Records
Mortgage History
| Date | Status | Borrower | Loan Amount |
|---|---|---|---|
| Open | Steffek Cory D | $904,000 | |
| Previous Owner | Langenderfer Martin | $609,000 | |
| Previous Owner | Roose James A | $574,043 |
Source: Public Records
Tax History Compared to Growth
Tax History
| Year | Tax Paid | Tax Assessment Tax Assessment Total Assessment is a certain percentage of the fair market value that is determined by local assessors to be the total taxable value of land and additions on the property. | Land | Improvement |
|---|---|---|---|---|
| 2024 | $12,031 | $103,630 | $22,440 | $81,190 |
| 2023 | $12,126 | $103,630 | $22,440 | $81,190 |
| 2022 | $8,131 | $64,690 | $16,720 | $47,970 |
| 2021 | $8,353 | $64,690 | $16,720 | $47,970 |
| 2020 | $8,673 | $68,890 | $15,030 | $53,860 |
| 2019 | $8,693 | $68,890 | $15,030 | $53,860 |
| 2018 | $7,525 | $62,620 | $16,550 | $46,070 |
| 2017 | $7,612 | $62,620 | $16,550 | $46,070 |
| 2016 | $7,206 | $58,880 | $15,890 | $42,990 |
| 2015 | $7,238 | $58,880 | $15,890 | $42,990 |
| 2014 | $6,611 | $50,290 | $10,830 | $39,460 |
Source: Public Records
Map
Nearby Homes
- 9343 Vista Hill Ln
- 9645 Aspen Hill Cir
- 9316 Vista Hill Way
- 9464 E Aspen Hill Place
- 9410 S Silent Hills Dr
- 9430 S Silent Hills Dr
- 9445 Aspen Hill Cir
- 9535 Silent Hills Ln
- 10184 Park Meadows Dr Unit 1407
- 9507 Winding Hill Ct
- 10176 Park Meadows Dr Unit 2209
- 10176 Park Meadows Dr Unit 2108
- 9565 Silent Hills Ln
- 8860 Kachina Way
- 9559 Brook Hill Ln
- 8754 Mesquite Row
- 9493 Southern Hills Cir Unit A25
- 9445 Southern Hills Cir Unit 20C
- 8260 Lodgepole Trail
- 130 Dianna Dr
- 9570 E Aspen Hill Ln
- 9600 E Aspen Hill Ln
- 9615 Vista Hill Trail
- 9643 Vista Hill Trail
- 9597 E Aspen Hill Ln
- 9571 E Aspen Hill Ln
- 9545 E Hidden Hill Ln
- 9585 E Aspen Hill Ln
- 9553 E Hidden Hill Ln
- 9538 E Aspen Hill Ln
- 9671 Vista Hill Trail
- 9529 E Hidden Hill Ln
- 9565 E Hidden Hill Ln
- 9650 Aspen Hill Cir
- 9577 E Hidden Hill Ln
- 9647 Aspen Hill Cir
- 9516 E Aspen Hill Ln
- 9697 Vista Hill Trail
- 9517 E Hidden Hill Ln
- 9500 E Aspen Hill Ln
