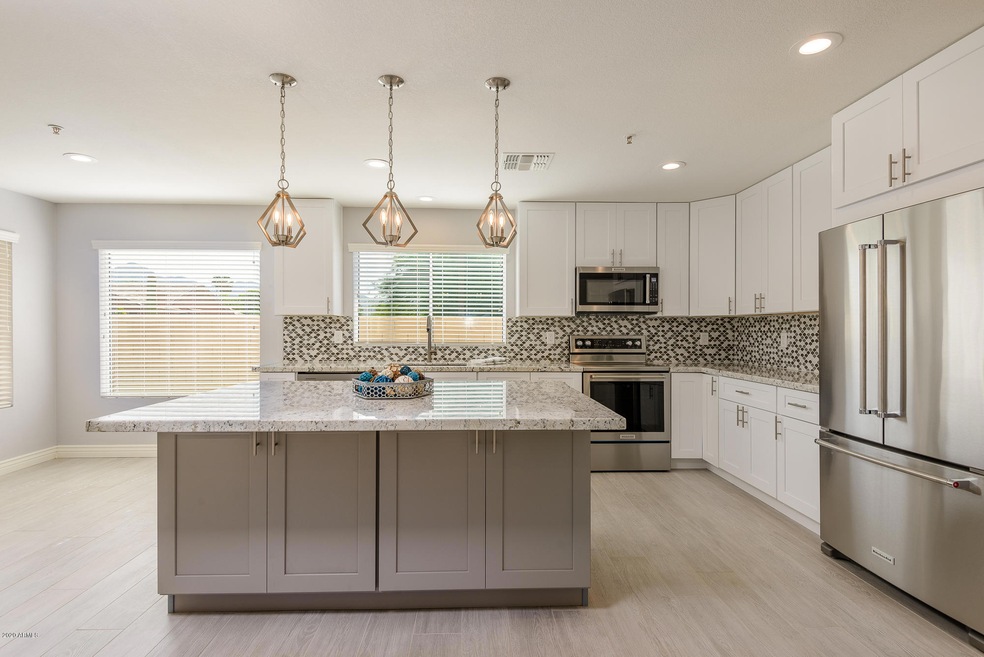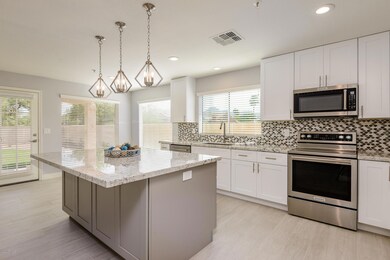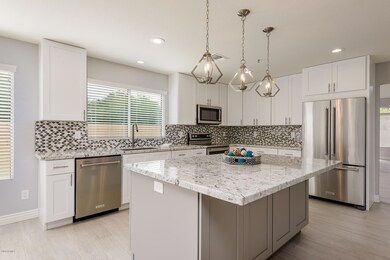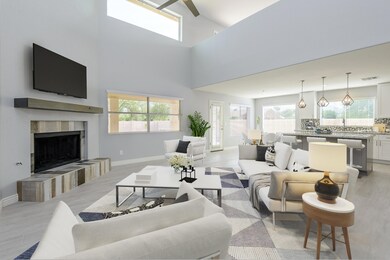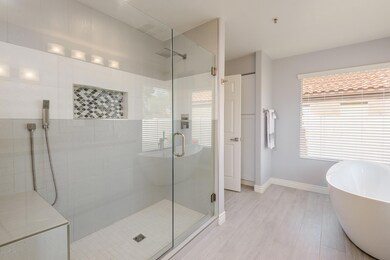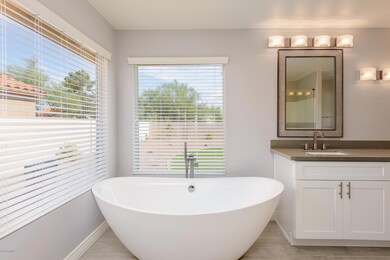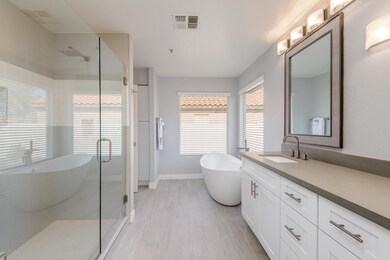
9586 E Presidio Rd Scottsdale, AZ 85260
Horizons NeighborhoodEstimated Value: $755,000 - $1,100,000
Highlights
- Mountain View
- Vaulted Ceiling
- Santa Fe Architecture
- Redfield Elementary School Rated A
- Main Floor Primary Bedroom
- Corner Lot
About This Home
As of September 2020This is a Gorgeous Newly Remodeled Home! Beautiful Knotty pine stained front doors,freshly painted exterior and interior,new porcelain tile and carpet throughout; Granite counter tops. All new KitchenAid appliances and white shaker cabinets. Elegant lighting. Completely remodeled bathrooms with double sinks. Relaxing soaking tub in master bathroom! This home has a large bonus room, perfect for a office, playroom or home schooling. 2 new Trane AC's and water heater! Landscaping freshly redone! Located on a Premium corner Lot, that backs up to a park and plenty of walking trails lined with trees! Majestic views of McDowell Mountains. Close to 101 freeway, Restaurants, Shops and Medical facilities. A MUST-SEE HOME.....your clients will be AMAZED how exquisitely it has been remodeled!
Last Agent to Sell the Property
Lynda Norment
Success Property Brokers License #SA661130000 Listed on: 07/22/2020

Last Buyer's Agent
Cheri Reeves
Engel & Voelkers Scottsdale License #BR646090000

Home Details
Home Type
- Single Family
Est. Annual Taxes
- $2,737
Year Built
- Built in 1991
Lot Details
- 8,836 Sq Ft Lot
- Cul-De-Sac
- Desert faces the front and back of the property
- Block Wall Fence
- Corner Lot
- Sprinklers on Timer
- Private Yard
- Grass Covered Lot
HOA Fees
- $60 Monthly HOA Fees
Parking
- 3 Car Direct Access Garage
- 2 Open Parking Spaces
- Garage Door Opener
Home Design
- Santa Fe Architecture
- Wood Frame Construction
- Tile Roof
- Stucco
Interior Spaces
- 3,026 Sq Ft Home
- 2-Story Property
- Vaulted Ceiling
- Ceiling Fan
- Double Pane Windows
- Low Emissivity Windows
- Family Room with Fireplace
- Mountain Views
- Fire Sprinkler System
- Washer and Dryer Hookup
Kitchen
- Eat-In Kitchen
- Built-In Microwave
- Kitchen Island
- Granite Countertops
Flooring
- Carpet
- Stone
- Tile
Bedrooms and Bathrooms
- 4 Bedrooms
- Primary Bedroom on Main
- Remodeled Bathroom
- Primary Bathroom is a Full Bathroom
- 2.5 Bathrooms
- Dual Vanity Sinks in Primary Bathroom
- Bathtub With Separate Shower Stall
Outdoor Features
- Balcony
- Covered patio or porch
Schools
- Redfield Elementary School
- Desert Canyon Middle School
- Desert Mountain High School
Utilities
- Refrigerated Cooling System
- Heating System Uses Natural Gas
- High Speed Internet
- Cable TV Available
Additional Features
- Stepless Entry
- Property is near a bus stop
Listing and Financial Details
- Tax Lot 1
- Assessor Parcel Number 217-41-618-1
Community Details
Overview
- Association fees include ground maintenance
- Azcms Association, Phone Number (480) 355-1190
- Built by Continental
- Casa Privada Amd Lot 1 70 Tr A F Subdivision
Recreation
- Bike Trail
Ownership History
Purchase Details
Home Financials for this Owner
Home Financials are based on the most recent Mortgage that was taken out on this home.Purchase Details
Purchase Details
Similar Homes in Scottsdale, AZ
Home Values in the Area
Average Home Value in this Area
Purchase History
| Date | Buyer | Sale Price | Title Company |
|---|---|---|---|
| Bare Jennifer | $700,000 | Grand Canyon Title Agency | |
| Mcgroarty Charles William | -- | None Available | |
| Mcgroarty Charles William | -- | -- |
Mortgage History
| Date | Status | Borrower | Loan Amount |
|---|---|---|---|
| Open | Bare Jennifer | $631,000 | |
| Closed | Bare Jennifer | $119,930 | |
| Closed | Bare Jennifer | $510,000 |
Property History
| Date | Event | Price | Change | Sq Ft Price |
|---|---|---|---|---|
| 09/18/2020 09/18/20 | Sold | $700,000 | -6.5% | $231 / Sq Ft |
| 09/17/2020 09/17/20 | Price Changed | $749,000 | 0.0% | $248 / Sq Ft |
| 08/01/2020 08/01/20 | Pending | -- | -- | -- |
| 07/30/2020 07/30/20 | For Sale | $749,000 | 0.0% | $248 / Sq Ft |
| 07/26/2020 07/26/20 | Pending | -- | -- | -- |
| 07/20/2020 07/20/20 | For Sale | $749,000 | -- | $248 / Sq Ft |
Tax History Compared to Growth
Tax History
| Year | Tax Paid | Tax Assessment Tax Assessment Total Assessment is a certain percentage of the fair market value that is determined by local assessors to be the total taxable value of land and additions on the property. | Land | Improvement |
|---|---|---|---|---|
| 2025 | $3,107 | $54,064 | -- | -- |
| 2024 | $3,030 | $51,489 | -- | -- |
| 2023 | $3,030 | $63,920 | $12,780 | $51,140 |
| 2022 | $2,889 | $50,170 | $10,030 | $40,140 |
| 2021 | $3,134 | $46,600 | $9,320 | $37,280 |
| 2020 | $3,106 | $44,200 | $8,840 | $35,360 |
| 2019 | $2,615 | $42,670 | $8,530 | $34,140 |
| 2018 | $2,297 | $41,170 | $8,230 | $32,940 |
| 2017 | $2,781 | $41,370 | $8,270 | $33,100 |
| 2016 | $1,822 | $29,130 | $5,820 | $23,310 |
| 2015 | $1,842 | $29,130 | $5,820 | $23,310 |
Agents Affiliated with this Home
-
L
Seller's Agent in 2020
Lynda Norment
Success Property Brokers
(623) 696-2868
-

Buyer's Agent in 2020
Cheri Reeves
Engel & Voelkers Scottsdale
(602) 920-8125
1 in this area
49 Total Sales
Map
Source: Arizona Regional Multiple Listing Service (ARMLS)
MLS Number: 6106573
APN: 217-41-618
- 9678 E Voltaire Dr
- 13244 N 96th Place
- 9550 E Thunderbird Rd Unit 214
- 9550 E Thunderbird Rd Unit 259
- 9550 E Thunderbird Rd Unit 149
- 9550 E Thunderbird Rd Unit 155
- 13270 N 93rd Way
- 13566 N 93rd Place
- 9869 E Davenport Dr Unit 70
- 9837 E Pershing Ave
- 14000 N 94th St Unit 1031
- 14000 N 94th St Unit 1008
- 14000 N 94th St Unit 1085
- 14000 N 94th St Unit 3190
- 14000 N 94th St Unit 2144
- 14000 N 94th St Unit 1102
- 14000 N 94th St Unit 1037
- 9382 E Aster Dr
- 9285 E Sutton Dr
- 9706 E Sheena Dr
- 9586 E Presidio Rd
- 9574 E Presidio Rd
- 9585 E Presidio Rd
- 9573 E Presidio Rd
- 13491 N 95th Way
- 13507 N 95th Way
- 9561 E Presidio Rd
- 13475 N 95th Way
- 13523 N 95th Way
- 13520 N 96th Place
- 13459 N 95th Way
- 13539 N 95th Way
- 13443 N 95th Way
- 13538 N 96th Place
- 9604 E Sutton Dr
- 13370 N 95th Way
- 9608 E Sutton Dr
- 13555 N 95th Way
- 9552 E Voltaire Dr
- 9631 E Voltaire Dr
