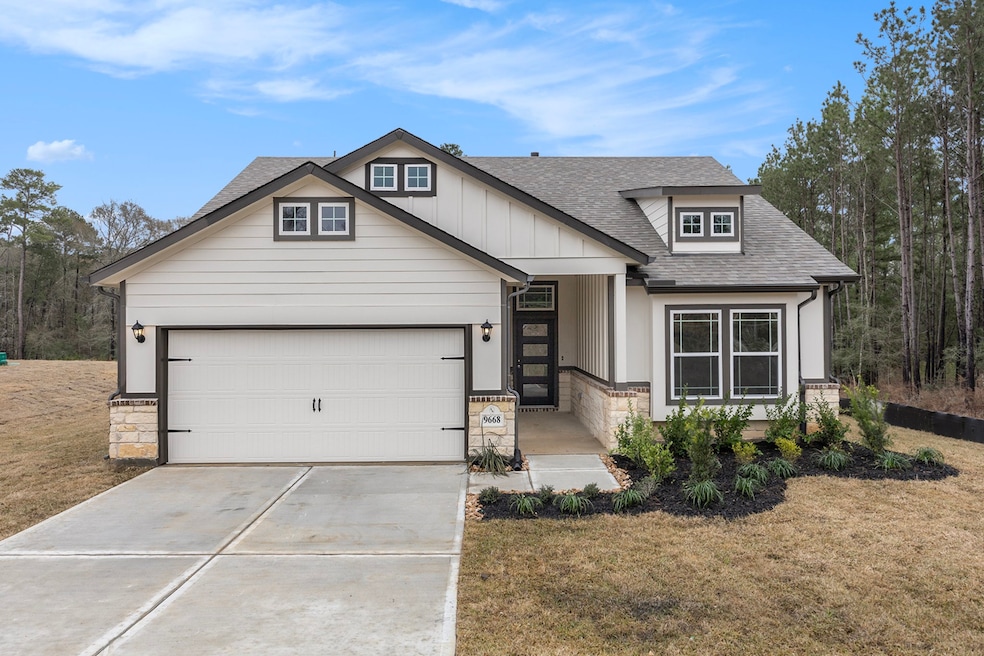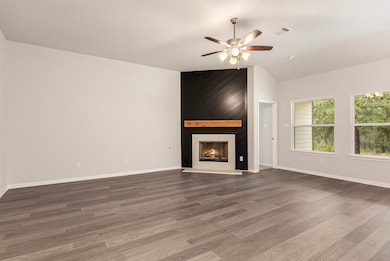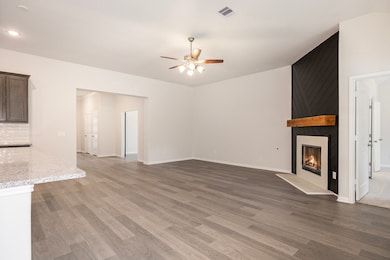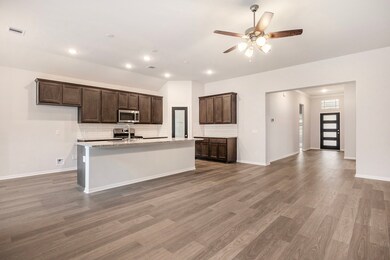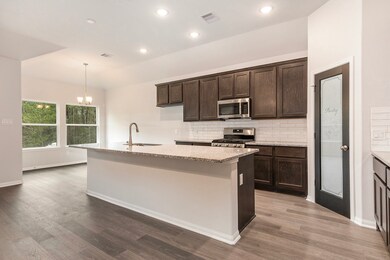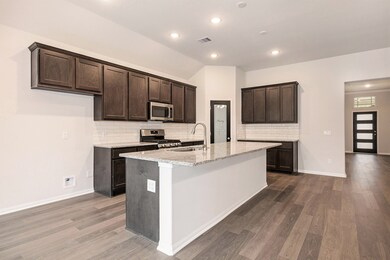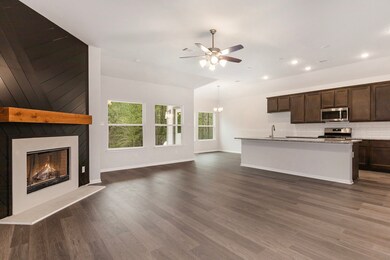9586 Moss Rose Ln Willis, TX 77378
Republic Grand Ranch NeighborhoodEstimated payment $2,838/month
Highlights
- Under Construction
- Wooded Lot
- High Ceiling
- Deck
- Traditional Architecture
- Granite Countertops
About This Home
Stunning 1-story home on a 1-acre lot with 3 beds, study & 2-car garage! Features a gorgeous kitchen with double-stacked cabinets, double trash pullout, built-in SS appliances, granite counters, designer backsplash & island overlooking a spacious family room with shiplap fireplace. Farmhouse black lighting and plumbing fixtures add charm. Laminate wood floors throughout (carpet in bedrooms only). Primary suite offers high ceilings, soaking tub, separate shower & dual granite vanities. Secondary bedrooms share a granite double-sink bath. Includes propane, sprinklers, SS appliances & USB/media outlets. Zoned to Willis ISD, low taxes, minutes to I-45 & Lake Conroe!
Listing Agent
RE/MAX Grand Brokerage Phone: 281-450-1056 License #0581705 Listed on: 10/10/2025

Home Details
Home Type
- Single Family
Est. Annual Taxes
- $1,337
Year Built
- Built in 2025 | Under Construction
Lot Details
- 1 Acre Lot
- Wooded Lot
- Private Yard
HOA Fees
- $50 Monthly HOA Fees
Parking
- 2 Car Attached Garage
Home Design
- Traditional Architecture
- Brick Exterior Construction
- Slab Foundation
- Composition Roof
- Cement Siding
- Stone Siding
- Radiant Barrier
Interior Spaces
- 2,084 Sq Ft Home
- 1-Story Property
- Crown Molding
- High Ceiling
- Ceiling Fan
- Gas Fireplace
- Family Room Off Kitchen
- Dining Room
- Prewired Security
- Washer and Gas Dryer Hookup
Kitchen
- Breakfast Bar
- Walk-In Pantry
- Electric Oven
- Gas Cooktop
- Microwave
- Dishwasher
- Kitchen Island
- Granite Countertops
- Disposal
Flooring
- Carpet
- Laminate
Bedrooms and Bathrooms
- 3 Bedrooms
- 2 Full Bathrooms
- Double Vanity
- Soaking Tub
- Bathtub with Shower
- Separate Shower
Eco-Friendly Details
- ENERGY STAR Qualified Appliances
- Energy-Efficient HVAC
- Energy-Efficient Thermostat
Outdoor Features
- Deck
- Covered Patio or Porch
Schools
- Edward B. Cannan Elementary School
- Lynn Lucas Middle School
- Willis High School
Utilities
- Central Air
- Heating System Uses Propane
- Programmable Thermostat
- Septic Tank
Community Details
- Rose Hill Estates Association, Phone Number (346) 328-2775
- Built by Kendall Homes
- Rose Hill Estates Subdivision
Listing and Financial Details
- Seller Concessions Offered
Map
Home Values in the Area
Average Home Value in this Area
Tax History
| Year | Tax Paid | Tax Assessment Tax Assessment Total Assessment is a certain percentage of the fair market value that is determined by local assessors to be the total taxable value of land and additions on the property. | Land | Improvement |
|---|---|---|---|---|
| 2025 | $1,337 | $80,000 | $80,000 | -- |
| 2024 | -- | $80,000 | $80,000 | -- |
Property History
| Date | Event | Price | List to Sale | Price per Sq Ft |
|---|---|---|---|---|
| 10/08/2025 10/08/25 | Price Changed | $506,990 | +1.0% | $243 / Sq Ft |
| 10/01/2025 10/01/25 | For Sale | $501,990 | -- | $241 / Sq Ft |
Purchase History
| Date | Type | Sale Price | Title Company |
|---|---|---|---|
| Deed | -- | None Listed On Document |
Mortgage History
| Date | Status | Loan Amount | Loan Type |
|---|---|---|---|
| Open | $350,112 | New Conventional |
Source: Houston Association of REALTORS®
MLS Number: 88129189
APN: 8444-00-02900
- 9594 Moss Rose Ln
- 9578 Moss Rose Ln
- 9602 Moss Rose Ln
- 9610 Moss Rose Ln
- 9642 Moss Rose Ln
- 9650 Moss Rose Ln
- Montgomery Plan at Rose Hill Estates
- Seabury Plan at Rose Hill Estates
- Smith Plan at Rose Hill Estates
- Walker Plan at Rose Hill Estates
- Maverick Plan at Rose Hill Estates
- Stonewall Plan at Rose Hill Estates
- Waller Plan at Rose Hill Estates
- Winkler Plan at Rose Hill Estates
- Mason Plan at Rose Hill Estates
- Coleman Plan at Rose Hill Estates
- Sherman Plan at Rose Hill Estates
- Dallas Plan at Rose Hill Estates
- Wheeler Plan at Rose Hill Estates
- Grayson Plan at Rose Hill Estates
- 8825 E Buffalo Cir
- 12560 Royal West Dr
- 16002 Tallis Dr
- 16006 Tallis Dr
- 9023 S Comanche Cir
- 14128 Broken Arrow Dr
- 10662 Royal York Dr
- 13775 Running Bear Dr
- 14159 Running Bear Dr
- 10420 Royal Tricia Dr
- 13709 Bighorn Trail
- 8716 Club House Dr Unit 1
- 10629 Royal Cavins Dr
- 5437 N Buffalo Cir
- 12054 Mustang Ave
- 15509 Parret Ln
- 12150 Old County Rd Unit 17
- 4517 Emerson Ct
- 12010 William Trails Cir
- 12015 William Trails Cir
