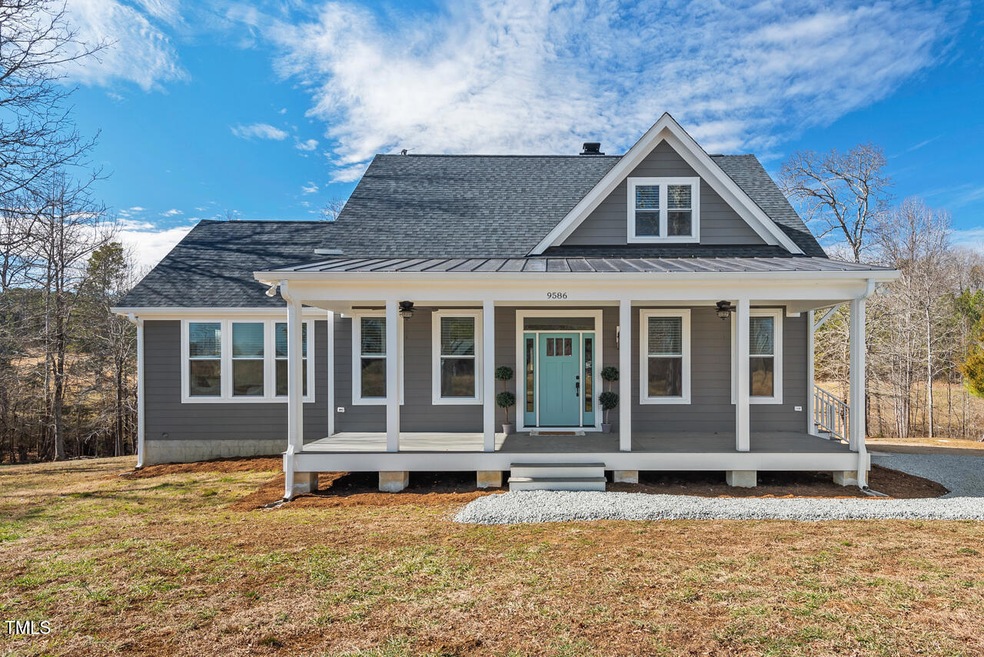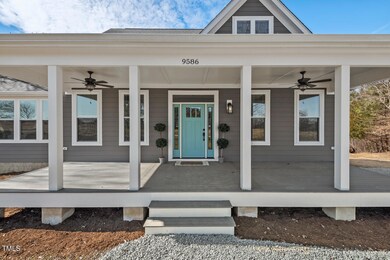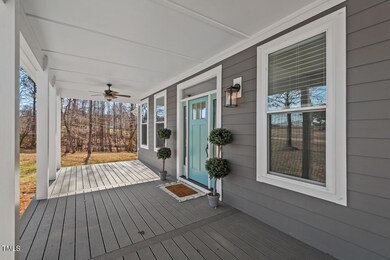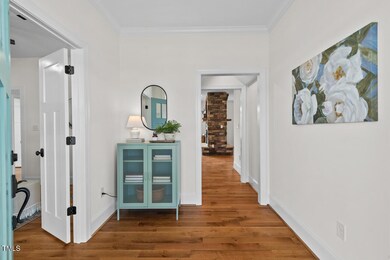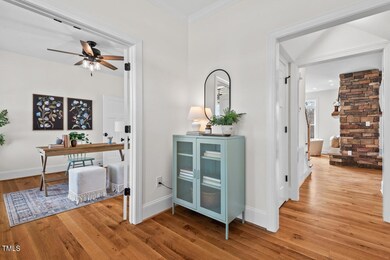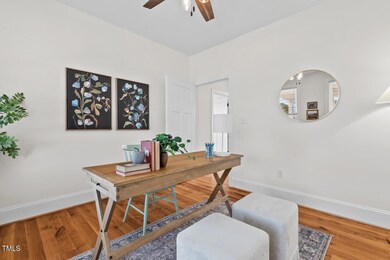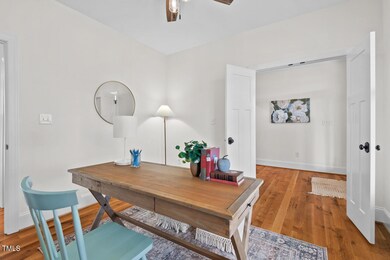
$466,990
- 4 Beds
- 2.5 Baths
- 2,513 Sq Ft
- 5516 Jaeger Dr
- Unit Lot 75
- Graham, NC
Discover Windsor Homes' popular Richmond Plan on a spacious 1-acre lot in beautiful Southern Alamance County! This 2,500+ sq. ft. home offers a main-level primary suite, 3 additional bedrooms, a large loft, and 2.5 baths with double vanities in both full baths. Enjoy the open-concept layout featuring a vaulted great room with gas log fireplace, and a kitchen with island, pantry, quartz
Laura Countiss RE/MAX DIAMOND REALTY
