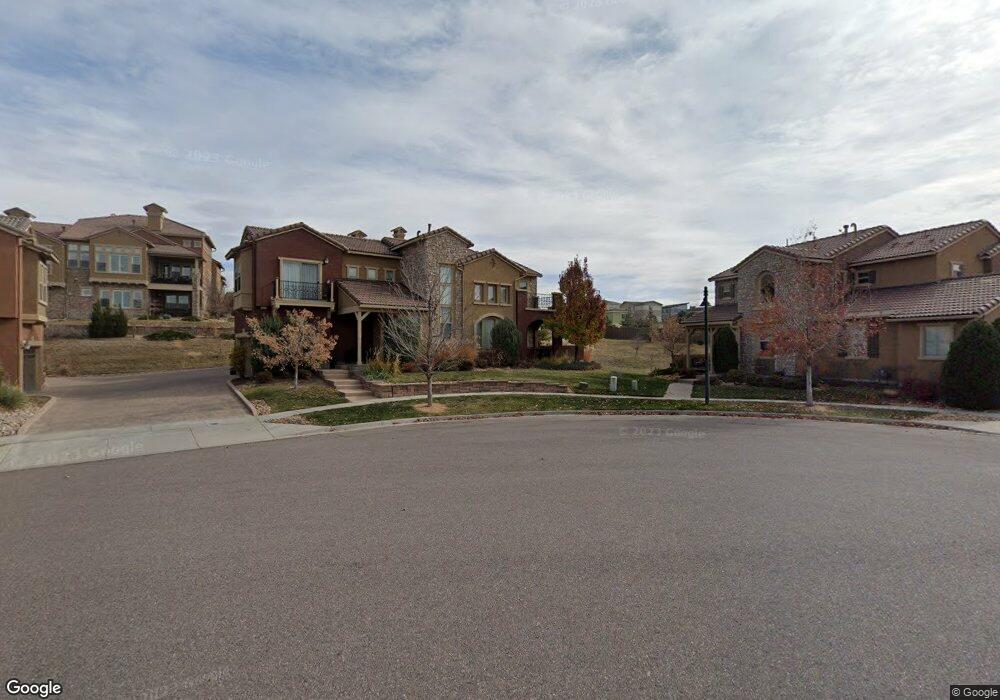9588 Firenze Way Highlands Ranch, CO 80126
Northridge NeighborhoodEstimated Value: $752,000 - $795,000
3
Beds
3
Baths
2,036
Sq Ft
$375/Sq Ft
Est. Value
About This Home
This home is located at 9588 Firenze Way, Highlands Ranch, CO 80126 and is currently estimated at $764,058, approximately $375 per square foot. 9588 Firenze Way is a home located in Douglas County with nearby schools including Sand Creek Elementary School, Mountain Ridge Middle School, and Mountain Vista High School.
Ownership History
Date
Name
Owned For
Owner Type
Purchase Details
Closed on
Sep 29, 2022
Sold by
Then Stephanie A
Bought by
Then Trust
Current Estimated Value
Purchase Details
Closed on
Jul 31, 2020
Sold by
Evans Todd and Evans Terri
Bought by
Then Oliver and Then Stephanie
Purchase Details
Closed on
Feb 3, 2017
Sold by
Smith Rhonda May
Bought by
Evans Todd and Evans Terri
Home Financials for this Owner
Home Financials are based on the most recent Mortgage that was taken out on this home.
Original Mortgage
$415,200
Interest Rate
4.3%
Mortgage Type
New Conventional
Purchase Details
Closed on
Jun 6, 2013
Sold by
Nyland Rhonda M
Bought by
Smith Rhonda May
Home Financials for this Owner
Home Financials are based on the most recent Mortgage that was taken out on this home.
Original Mortgage
$233,297
Interest Rate
3.43%
Mortgage Type
New Conventional
Purchase Details
Closed on
Jun 5, 2013
Sold by
Shea Homes Limited Partnership
Bought by
Nylund Rhonda M
Home Financials for this Owner
Home Financials are based on the most recent Mortgage that was taken out on this home.
Original Mortgage
$233,297
Interest Rate
3.43%
Mortgage Type
New Conventional
Create a Home Valuation Report for This Property
The Home Valuation Report is an in-depth analysis detailing your home's value as well as a comparison with similar homes in the area
Home Values in the Area
Average Home Value in this Area
Purchase History
| Date | Buyer | Sale Price | Title Company |
|---|---|---|---|
| Then Trust | -- | -- | |
| Then Oliver | $590,000 | Prestige Title & Escrow | |
| Evans Todd | $519,000 | Land Title Guarantee Co | |
| Smith Rhonda May | -- | None Available | |
| Nylund Rhonda M | $383,297 | Fidelity National Title Insu |
Source: Public Records
Mortgage History
| Date | Status | Borrower | Loan Amount |
|---|---|---|---|
| Previous Owner | Evans Todd | $415,200 | |
| Previous Owner | Nylund Rhonda M | $233,297 |
Source: Public Records
Tax History Compared to Growth
Tax History
| Year | Tax Paid | Tax Assessment Tax Assessment Total Assessment is a certain percentage of the fair market value that is determined by local assessors to be the total taxable value of land and additions on the property. | Land | Improvement |
|---|---|---|---|---|
| 2024 | $4,933 | $56,030 | $6,930 | $49,100 |
| 2023 | $4,924 | $56,030 | $6,930 | $49,100 |
| 2022 | $3,808 | $41,680 | $1,880 | $39,800 |
| 2021 | $3,960 | $41,680 | $1,880 | $39,800 |
| 2020 | $3,677 | $39,650 | $1,930 | $37,720 |
| 2019 | $3,691 | $39,650 | $1,930 | $37,720 |
| 2018 | $3,415 | $36,140 | $2,160 | $33,980 |
| 2017 | $3,110 | $36,140 | $2,160 | $33,980 |
| 2016 | $2,992 | $34,120 | $2,390 | $31,730 |
| 2015 | $3,056 | $34,120 | $2,390 | $31,730 |
| 2014 | $3,093 | $6,540 | $2,390 | $4,150 |
Source: Public Records
Map
Nearby Homes
- 9546 Firenze Way
- 3390 Cranston Cir
- 9550 Rosato Ct
- 3388 Cranston Cir
- 9487 Loggia St Unit A
- 3309 Cranston Cir
- 9663 Dunning Cir
- 3350 Cascina Cir Unit D
- 9518 Loggia St Unit A
- 9781 Dunning Cir
- 9452 Loggia St Unit C
- 9647 Dunning Cir
- 9775 Dunning Cir
- 9374 Loggia St Unit D
- 9682 Dunning Cir
- 3498 Cascina Place Unit A
- 9475 Cherryvale Dr
- 2950 Wyecliff Ln
- 9246 Sori Ln
- 9141 Roundtree Dr
- 9586 Firenze Way
- 9582 Firenze Way
- 9594 Firenze Way
- 9584 Firenze Way
- 9596 Firenze Way
- 9559 Pendio Ct
- 9602 Firenze Way
- 9551 Pendio Ct
- 9561 Pendio Ct
- 9600 Firenze Way
- 9549 Pendio Ct
- 9570 Firenze Way
- 9563 Pendio Ct
- 9568 Firenze Way
- 9572 Firenze Way
- 9583 Firenze Way
- 9598 Firenze Way
- 9577 Firenze Way
- 9575 Firenze Way
- 9545 Pendio Ct
