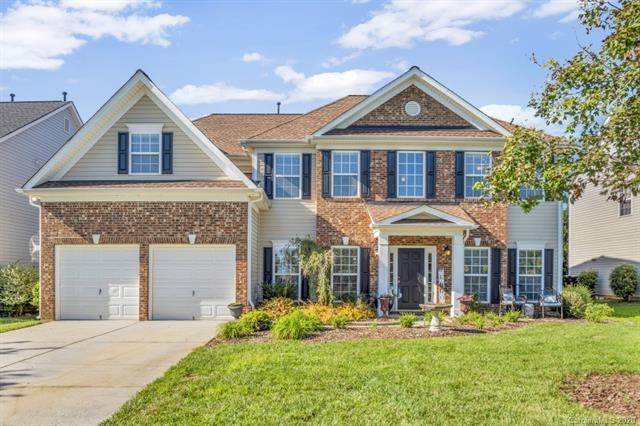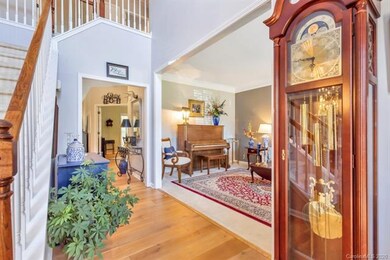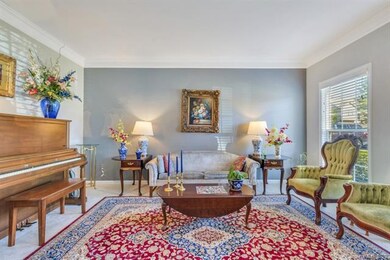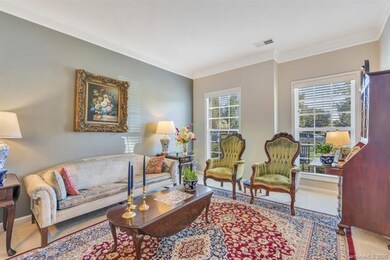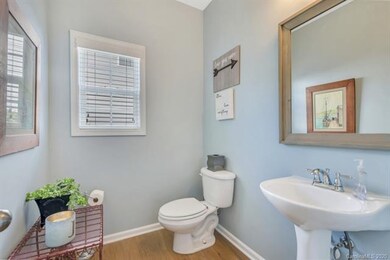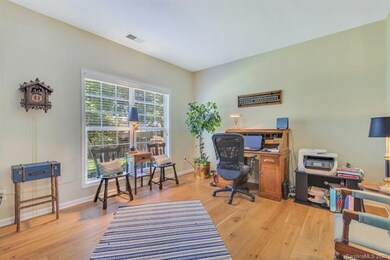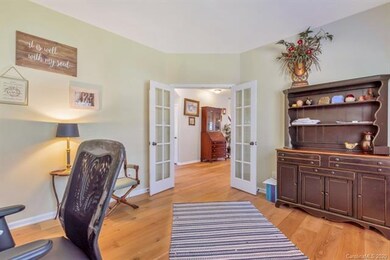
9588 Indian Beech Ave NW Concord, NC 28027
Highlights
- Fitness Center
- Open Floorplan
- Traditional Architecture
- W.R. Odell Elementary School Rated A-
- Clubhouse
- Community Pool
About This Home
As of November 2020Welcome Home! Beautifully Maintained turn-key home. Foyer is open to the Dining room and Living Room, French White Oak Hallmark Flooring with high level of durability, while adding beautiful neutral palate. Open Floor Plan. Spacious Kitchen with TONS of cabinets and Island. Spacious Great Room with gas logs open to the Kitchen. Private Study on the first floor. Master Bedroom Suite is spacious with Sitting Area. En-Suite Master Bathroom features dual vanities, walk in closet. Spacious Bedrooms with spacious closets. Entertain on the private patio with gas grill already connected to gas, fenced/private yard. Irrigation System will keep your yard beautiful year round. Mature Landscaping. Lots of Storage in Garage. Community has it all! Two Pools, Nature Trails, Clubhouse/Workout Room, Tennis courts, Playground, walking trails, proximity to schools. America's Preferred Home Warranty Provided with acceptable offer. Irritation system water by HOA well covered in HOA fee.
Last Agent to Sell the Property
Southern Homes of the Carolinas, Inc License #254679 Listed on: 09/20/2020
Home Details
Home Type
- Single Family
Year Built
- Built in 2005
Lot Details
- Irrigation
HOA Fees
- $61 Monthly HOA Fees
Parking
- 2
Home Design
- Traditional Architecture
- Slab Foundation
- Vinyl Siding
Interior Spaces
- Open Floorplan
- Gas Log Fireplace
- Pull Down Stairs to Attic
- Kitchen Island
Bedrooms and Bathrooms
- Garden Bath
Utilities
- Heating System Uses Natural Gas
- Cable TV Available
Listing and Financial Details
- Assessor Parcel Number 4681-18-1562-0000
Community Details
Recreation
- Community Playground
- Fitness Center
- Community Pool
Additional Features
- Clubhouse
Ownership History
Purchase Details
Home Financials for this Owner
Home Financials are based on the most recent Mortgage that was taken out on this home.Purchase Details
Home Financials for this Owner
Home Financials are based on the most recent Mortgage that was taken out on this home.Purchase Details
Home Financials for this Owner
Home Financials are based on the most recent Mortgage that was taken out on this home.Purchase Details
Home Financials for this Owner
Home Financials are based on the most recent Mortgage that was taken out on this home.Purchase Details
Similar Homes in the area
Home Values in the Area
Average Home Value in this Area
Purchase History
| Date | Type | Sale Price | Title Company |
|---|---|---|---|
| Warranty Deed | $375,000 | Chicago Title Insurance Co | |
| Warranty Deed | $325,000 | None Available | |
| Warranty Deed | $241,000 | None Available | |
| Special Warranty Deed | $273,500 | None Available | |
| Warranty Deed | $441,000 | -- |
Mortgage History
| Date | Status | Loan Amount | Loan Type |
|---|---|---|---|
| Open | $300,000 | New Conventional | |
| Previous Owner | $260,000 | Adjustable Rate Mortgage/ARM | |
| Previous Owner | $192,800 | New Conventional | |
| Previous Owner | $203,000 | New Conventional | |
| Previous Owner | $204,105 | Unknown | |
| Previous Owner | $180,000 | Unknown | |
| Previous Owner | $151,500 | Unknown | |
| Previous Owner | $123,300 | Fannie Mae Freddie Mac |
Property History
| Date | Event | Price | Change | Sq Ft Price |
|---|---|---|---|---|
| 11/02/2020 11/02/20 | Sold | $375,000 | 0.0% | $110 / Sq Ft |
| 09/26/2020 09/26/20 | Pending | -- | -- | -- |
| 09/20/2020 09/20/20 | For Sale | $375,000 | +15.4% | $110 / Sq Ft |
| 10/23/2018 10/23/18 | Sold | $325,000 | 0.0% | $95 / Sq Ft |
| 09/30/2018 09/30/18 | Pending | -- | -- | -- |
| 08/24/2018 08/24/18 | For Sale | $325,000 | -- | $95 / Sq Ft |
Tax History Compared to Growth
Tax History
| Year | Tax Paid | Tax Assessment Tax Assessment Total Assessment is a certain percentage of the fair market value that is determined by local assessors to be the total taxable value of land and additions on the property. | Land | Improvement |
|---|---|---|---|---|
| 2024 | $5,197 | $521,820 | $101,000 | $420,820 |
| 2023 | $3,969 | $325,290 | $62,000 | $263,290 |
| 2022 | $3,960 | $324,550 | $62,000 | $262,550 |
| 2021 | $3,960 | $324,550 | $62,000 | $262,550 |
| 2020 | $3,960 | $324,550 | $62,000 | $262,550 |
| 2019 | $3,390 | $277,890 | $42,000 | $235,890 |
| 2018 | $3,335 | $277,890 | $42,000 | $235,890 |
| 2017 | $3,279 | $277,890 | $42,000 | $235,890 |
| 2016 | $1,945 | $259,510 | $35,000 | $224,510 |
| 2015 | $3,062 | $259,510 | $35,000 | $224,510 |
| 2014 | $3,062 | $259,510 | $35,000 | $224,510 |
Agents Affiliated with this Home
-

Seller's Agent in 2020
Sarah Moore
Southern Homes of the Carolinas, Inc
(704) 706-4160
96 Total Sales
-
C
Buyer's Agent in 2020
Cynthia Jones Barksdale
Keller Williams Premier
(704) 956-6317
4 Total Sales
-
D
Seller's Agent in 2018
Danielle Witherspoon
Fathom Realty NC LLC
(912) 244-2493
Map
Source: Canopy MLS (Canopy Realtor® Association)
MLS Number: CAR3664747
APN: 4681-18-1562-0000
- 1572 Edenton St NW
- 1564 Trippett St NW
- 1648 Apple Tree Place NW
- 9593 Valencia Ave NW
- 1576 Bay Meadows Ave NW
- 1593 Dartmoor Ave NW
- 9727 White Chapel Dr NW
- 1423 Napa St NW
- 1418 Skidaway St NW Unit 427
- 1498 Burrell Ave NW
- 9644 Marquette St NW
- 1656 Respect St NW
- 1650 Respect St NW
- 1648 Respect St NW
- 1642 Respect St NW
- 1640 Respect St NW
- 9720 Walkers Glen Dr NW
- 9711 Marquette St NW
- 9429 Coast Laurel Ave NW
- 1598 Respect St NW
