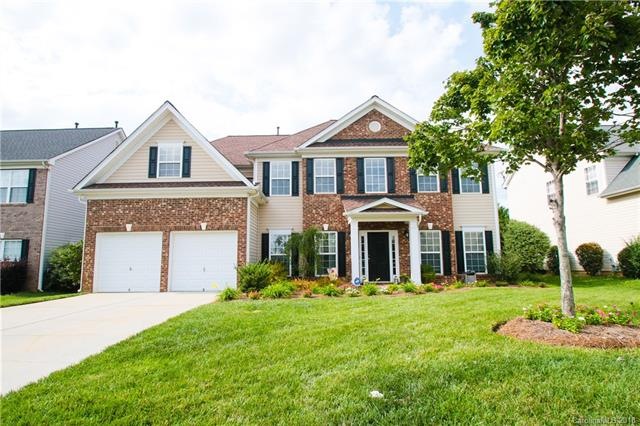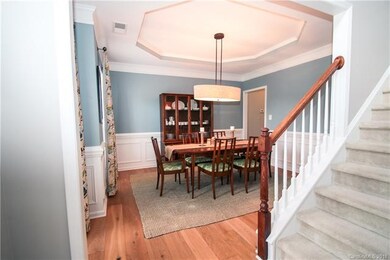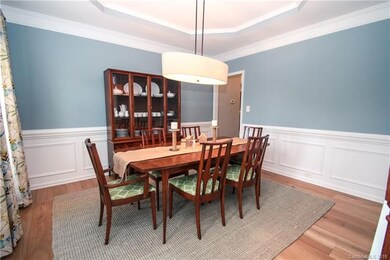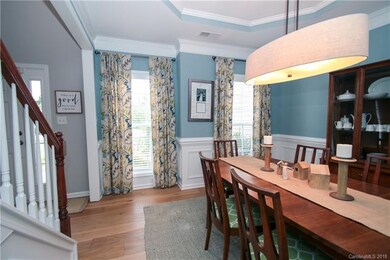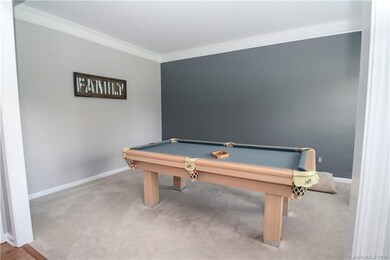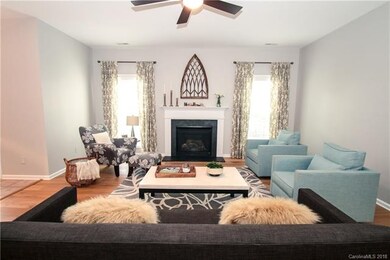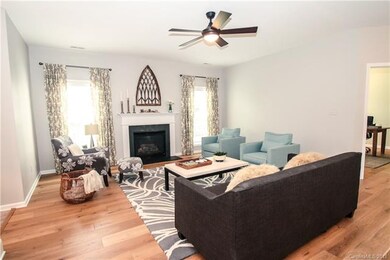
9588 Indian Beech Ave NW Concord, NC 28027
Highlights
- Open Floorplan
- Traditional Architecture
- Fireplace
- W.R. Odell Elementary School Rated A-
- Wood Flooring
- Attached Garage
About This Home
As of November 2020Welcome. This lovingly maintained home is turn-key ready for new owners. Within this home, we have many beautiful features to include, French White Oak Hallmark floors, which have a high level of durability, while adding beautiful class, a neutral paint pallet, and an open floor plan. Gas hookups for a grill on the patio, adding to the perfect setup for entertaining guests. A fully fenced yard which is also outfitted with an irrigation system that will keep your yard looking great year round. The two car garage offers a ton of storage and has a workshop area for a handy owner, however the work area is removable if space is most important to you. Residents who live in the Moss Creek neighborhood love their nature trails, proximity to schools, 2 outdoor swimming pools, and an olympic sized pool that's covered & open year round, tennis courts, pickleball courts, gym, proximity to conveniences, wide streets, and sidewalks throughout. Come and see if this lovely home is your perfect fit.
Last Agent to Sell the Property
Fathom Realty NC LLC License #304077 Listed on: 08/24/2018

Home Details
Home Type
- Single Family
Year Built
- Built in 2005
Lot Details
- Level Lot
- Many Trees
HOA Fees
- $60 Monthly HOA Fees
Parking
- Attached Garage
- Workshop in Garage
Home Design
- Traditional Architecture
- Slab Foundation
- Vinyl Siding
Interior Spaces
- Open Floorplan
- Fireplace
- Window Treatments
- Pull Down Stairs to Attic
- Kitchen Island
Flooring
- Wood
- Tile
- Vinyl
Bedrooms and Bathrooms
- Garden Bath
Utilities
- Heating System Uses Natural Gas
- Cable TV Available
Community Details
- Kuester Management Group Association, Phone Number (704) 973-9019
Listing and Financial Details
- Assessor Parcel Number 4681-18-1562-0000
Ownership History
Purchase Details
Home Financials for this Owner
Home Financials are based on the most recent Mortgage that was taken out on this home.Purchase Details
Home Financials for this Owner
Home Financials are based on the most recent Mortgage that was taken out on this home.Purchase Details
Home Financials for this Owner
Home Financials are based on the most recent Mortgage that was taken out on this home.Purchase Details
Home Financials for this Owner
Home Financials are based on the most recent Mortgage that was taken out on this home.Purchase Details
Similar Homes in the area
Home Values in the Area
Average Home Value in this Area
Purchase History
| Date | Type | Sale Price | Title Company |
|---|---|---|---|
| Warranty Deed | $375,000 | Chicago Title Insurance Co | |
| Warranty Deed | $325,000 | None Available | |
| Warranty Deed | $241,000 | None Available | |
| Special Warranty Deed | $273,500 | None Available | |
| Warranty Deed | $441,000 | -- |
Mortgage History
| Date | Status | Loan Amount | Loan Type |
|---|---|---|---|
| Open | $300,000 | New Conventional | |
| Previous Owner | $260,000 | Adjustable Rate Mortgage/ARM | |
| Previous Owner | $192,800 | New Conventional | |
| Previous Owner | $203,000 | New Conventional | |
| Previous Owner | $204,105 | Unknown | |
| Previous Owner | $180,000 | Unknown | |
| Previous Owner | $151,500 | Unknown | |
| Previous Owner | $123,300 | Fannie Mae Freddie Mac |
Property History
| Date | Event | Price | Change | Sq Ft Price |
|---|---|---|---|---|
| 11/02/2020 11/02/20 | Sold | $375,000 | 0.0% | $110 / Sq Ft |
| 09/26/2020 09/26/20 | Pending | -- | -- | -- |
| 09/20/2020 09/20/20 | For Sale | $375,000 | +15.4% | $110 / Sq Ft |
| 10/23/2018 10/23/18 | Sold | $325,000 | 0.0% | $95 / Sq Ft |
| 09/30/2018 09/30/18 | Pending | -- | -- | -- |
| 08/24/2018 08/24/18 | For Sale | $325,000 | -- | $95 / Sq Ft |
Tax History Compared to Growth
Tax History
| Year | Tax Paid | Tax Assessment Tax Assessment Total Assessment is a certain percentage of the fair market value that is determined by local assessors to be the total taxable value of land and additions on the property. | Land | Improvement |
|---|---|---|---|---|
| 2024 | $5,197 | $521,820 | $101,000 | $420,820 |
| 2023 | $3,969 | $325,290 | $62,000 | $263,290 |
| 2022 | $3,960 | $324,550 | $62,000 | $262,550 |
| 2021 | $3,960 | $324,550 | $62,000 | $262,550 |
| 2020 | $3,960 | $324,550 | $62,000 | $262,550 |
| 2019 | $3,390 | $277,890 | $42,000 | $235,890 |
| 2018 | $3,335 | $277,890 | $42,000 | $235,890 |
| 2017 | $3,279 | $277,890 | $42,000 | $235,890 |
| 2016 | $1,945 | $259,510 | $35,000 | $224,510 |
| 2015 | $3,062 | $259,510 | $35,000 | $224,510 |
| 2014 | $3,062 | $259,510 | $35,000 | $224,510 |
Agents Affiliated with this Home
-

Seller's Agent in 2020
Sarah Moore
Southern Homes of the Carolinas, Inc
(704) 706-4160
96 Total Sales
-
C
Buyer's Agent in 2020
Cynthia Jones Barksdale
Keller Williams Premier
(704) 956-6317
4 Total Sales
-
D
Seller's Agent in 2018
Danielle Witherspoon
Fathom Realty NC LLC
(912) 244-2493
Map
Source: Canopy MLS (Canopy Realtor® Association)
MLS Number: CAR3426299
APN: 4681-18-1562-0000
- 1572 Edenton St NW
- 1564 Trippett St NW
- 1648 Apple Tree Place NW
- 9593 Valencia Ave NW
- 1576 Bay Meadows Ave NW
- 1593 Dartmoor Ave NW
- 9727 White Chapel Dr NW
- 1423 Napa St NW
- 9792 Ravenscroft Ln NW
- 1418 Skidaway St NW Unit 427
- 1498 Burrell Ave NW
- 9644 Marquette St NW
- 9768 Walkers Glen Dr NW
- 1656 Respect St NW
- 1648 Respect St NW
- 9720 Walkers Glen Dr NW
- 9639 Estridge Ln
- 9711 Marquette St NW
- 9429 Coast Laurel Ave NW
- 1598 Respect St NW
