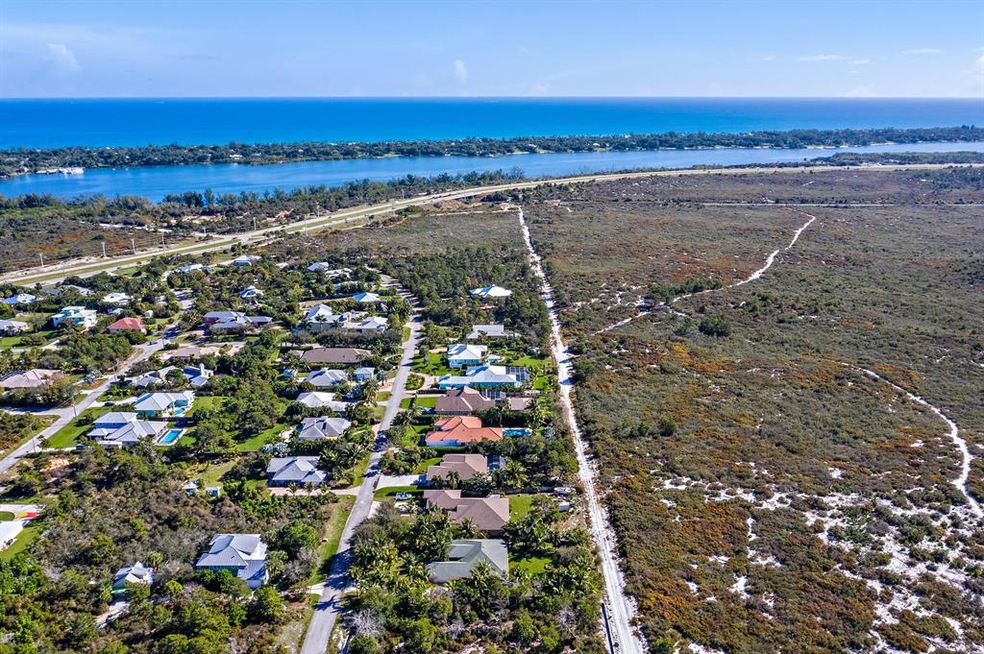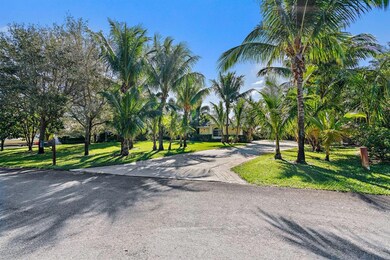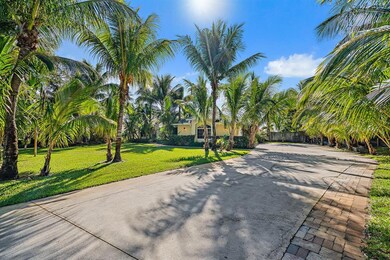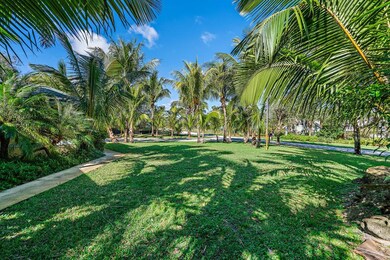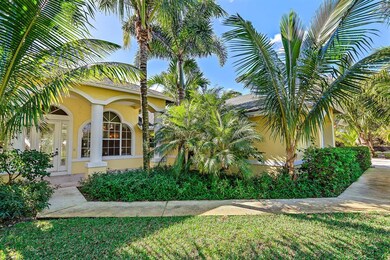
9588 SE Sharon St Hobe Sound, FL 33455
Estimated Value: $866,009 - $941,000
Highlights
- RV Access or Parking
- Fruit Trees
- Deck
- South Fork High School Rated A-
- Room in yard for a pool
- Wood Flooring
About This Home
As of June 2020Charming 3-bedroom, 2-bath CBS home with 2-car garage, on a half-acre lot, overlooking Jonathan Dickinson State Park. Updated kitchen with granite counter tops and breakfast nook. Spacious living and dining rooms. Fireplace in family room. Expansive fenced back yard with fire pit; room for a pool, boat or RV. No deed restrictions. Great Martin County schools!
Last Agent to Sell the Property
Illustrated Properties License #3236432 Listed on: 01/23/2020

Home Details
Home Type
- Single Family
Est. Annual Taxes
- $6,466
Year Built
- Built in 2005
Lot Details
- Fenced
- Sprinkler System
- Fruit Trees
Parking
- 2 Car Attached Garage
- Garage Door Opener
- Driveway
- RV Access or Parking
Home Design
- Shingle Roof
- Composition Roof
Interior Spaces
- 2,362 Sq Ft Home
- 1-Story Property
- High Ceiling
- Ceiling Fan
- Single Hung Metal Windows
- Entrance Foyer
- Family Room
- Formal Dining Room
- Garden Views
Kitchen
- Eat-In Kitchen
- Electric Range
- Microwave
- Dishwasher
Flooring
- Wood
- Clay
Bedrooms and Bathrooms
- 3 Bedrooms
- Split Bedroom Floorplan
- Closet Cabinetry
- Walk-In Closet
- 2 Full Bathrooms
Laundry
- Laundry Room
- Dryer
- Washer
- Laundry Tub
Home Security
- Home Security System
- Fire and Smoke Detector
Outdoor Features
- Room in yard for a pool
- Deck
- Open Patio
- Porch
Utilities
- Central Heating and Cooling System
- Well
- Electric Water Heater
- Cable TV Available
Community Details
- Papaya Village Subdivision
Listing and Financial Details
- Assessor Parcel Number 263942003001002400
Ownership History
Purchase Details
Home Financials for this Owner
Home Financials are based on the most recent Mortgage that was taken out on this home.Purchase Details
Home Financials for this Owner
Home Financials are based on the most recent Mortgage that was taken out on this home.Purchase Details
Purchase Details
Purchase Details
Purchase Details
Similar Homes in Hobe Sound, FL
Home Values in the Area
Average Home Value in this Area
Purchase History
| Date | Buyer | Sale Price | Title Company |
|---|---|---|---|
| Wilson Tyler | $587,500 | United Title Agencies I Inc | |
| Rusbridge Patrick | $325,000 | First Federated Title Llc | |
| Rusbridge Patrick | $100 | -- | |
| County Of Martin | -- | -- | |
| Rusbridge Patrick | -- | -- | |
| Flannery Dennis J | $40,000 | -- |
Mortgage History
| Date | Status | Borrower | Loan Amount |
|---|---|---|---|
| Open | Wilson Tyler | $470,000 | |
| Previous Owner | Rusbridge Patrick | $90,000 | |
| Previous Owner | Rusbridge Patrick | $90,000 | |
| Previous Owner | Rusbridge Patrick | $225,000 | |
| Previous Owner | Flannery Dennis J | $100,000 |
Property History
| Date | Event | Price | Change | Sq Ft Price |
|---|---|---|---|---|
| 06/30/2020 06/30/20 | Sold | $587,500 | -16.1% | $249 / Sq Ft |
| 05/31/2020 05/31/20 | Pending | -- | -- | -- |
| 01/23/2020 01/23/20 | For Sale | $699,900 | -- | $296 / Sq Ft |
Tax History Compared to Growth
Tax History
| Year | Tax Paid | Tax Assessment Tax Assessment Total Assessment is a certain percentage of the fair market value that is determined by local assessors to be the total taxable value of land and additions on the property. | Land | Improvement |
|---|---|---|---|---|
| 2024 | $6,147 | $396,368 | -- | -- |
| 2023 | $6,147 | $384,824 | $0 | $0 |
| 2022 | $5,934 | $373,616 | $0 | $0 |
| 2021 | $5,958 | $362,734 | $0 | $0 |
| 2020 | $6,544 | $397,793 | $0 | $0 |
| 2019 | $6,466 | $388,849 | $0 | $0 |
| 2018 | $6,308 | $381,599 | $0 | $0 |
| 2017 | $5,622 | $373,750 | $160,000 | $213,750 |
| 2016 | $6,009 | $367,930 | $150,000 | $217,930 |
| 2015 | $4,757 | $342,790 | $120,000 | $222,790 |
| 2014 | $4,757 | $291,260 | $115,000 | $176,260 |
Agents Affiliated with this Home
-
Michael Ivancevic

Seller's Agent in 2020
Michael Ivancevic
Illustrated Properties
(561) 469-0909
1 in this area
88 Total Sales
-
Elise Danielian
E
Buyer's Agent in 2020
Elise Danielian
Lang Realty
(772) 418-2992
2 in this area
256 Total Sales
Map
Source: BeachesMLS
MLS Number: R10594665
APN: 26-39-42-003-001-00240-0
- 9752 SE Highborne Way
- 9278 SE Sharon St
- 9125 SE Karin St
- 8865 SE May Terrace
- 12390 SE Indian River Dr S
- 12812 SE Royal Troon Ct
- 9333 SE Saturn St
- 12180 SE Vesta Ave
- 9325 SE Mercury St
- 6 Riverview Rd
- 8556 SE May Terrace
- 12698 SE Cascades Ct
- 9315 SE Athena St
- 9066 SE Athena St
- 12090 SE Vesta Ave
- 11909 SE Indian River Dr N
- 8658 SE Anthion Way
- 12829 SE Berwick Ct
- 0 SE Anthion Way
- 8506 SE Eucalyptus Way
- 9588 SE Sharon St
- 9538 SE Sharon St
- 9618 SE Sharon St
- 9617 SE Sharon St
- 9537 SE Sharon St
- 9638 SE Sharon St
- 9488 SE Sharon St
- 9517 SE Sharon St
- 9637 SE Sharon St
- 9658 SE Sharon St
- 9468 SE Sharon St
- 9657 SE Sharon St
- 9688 SE Sharon St
- 9512 SE Duncan St
- 9595 SE Sharon St
- 9532 SE Duncan St
- 0 SE Highborne Way
- 9577 SE Sharon St
- 9687 SE Sharon St
- 9482 SE Duncan St
