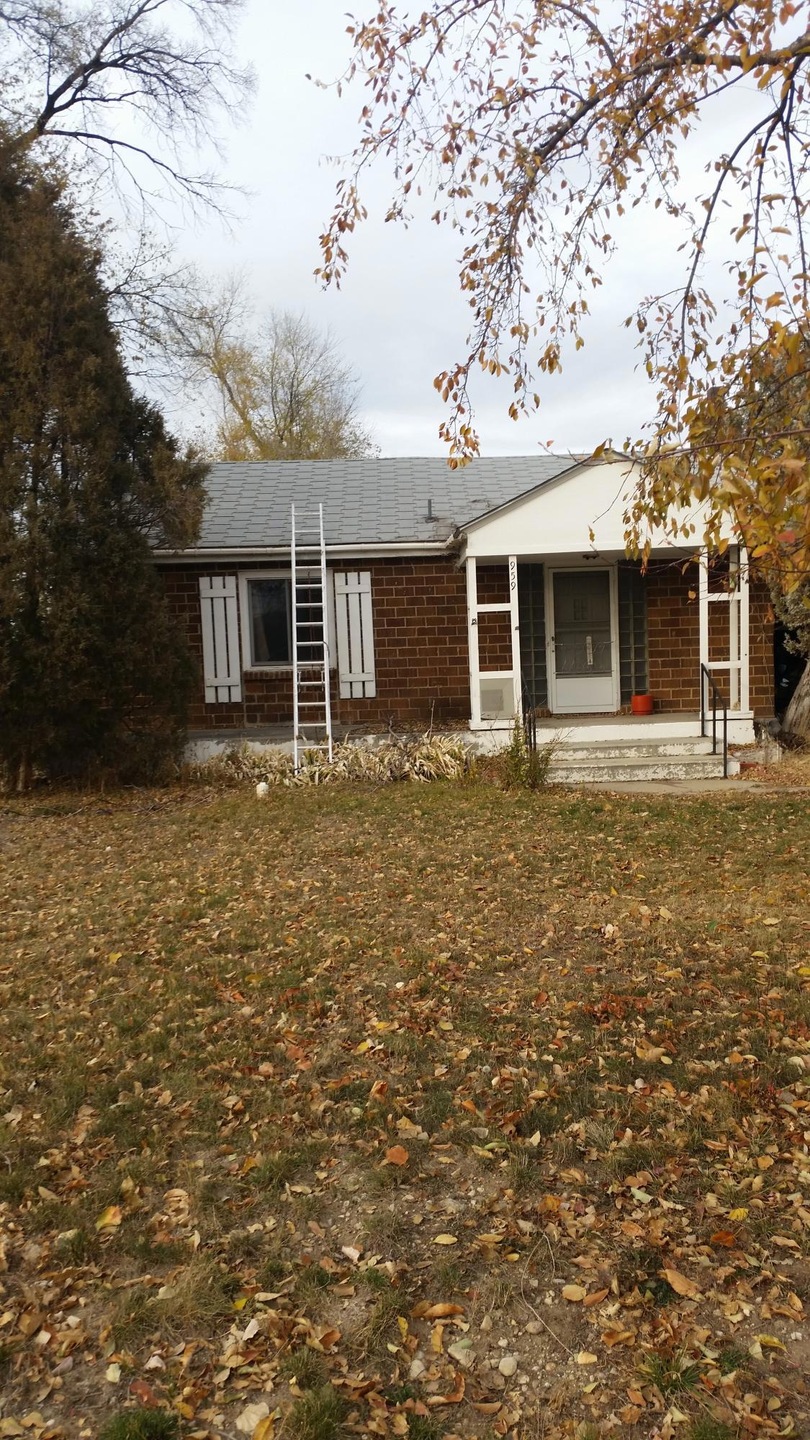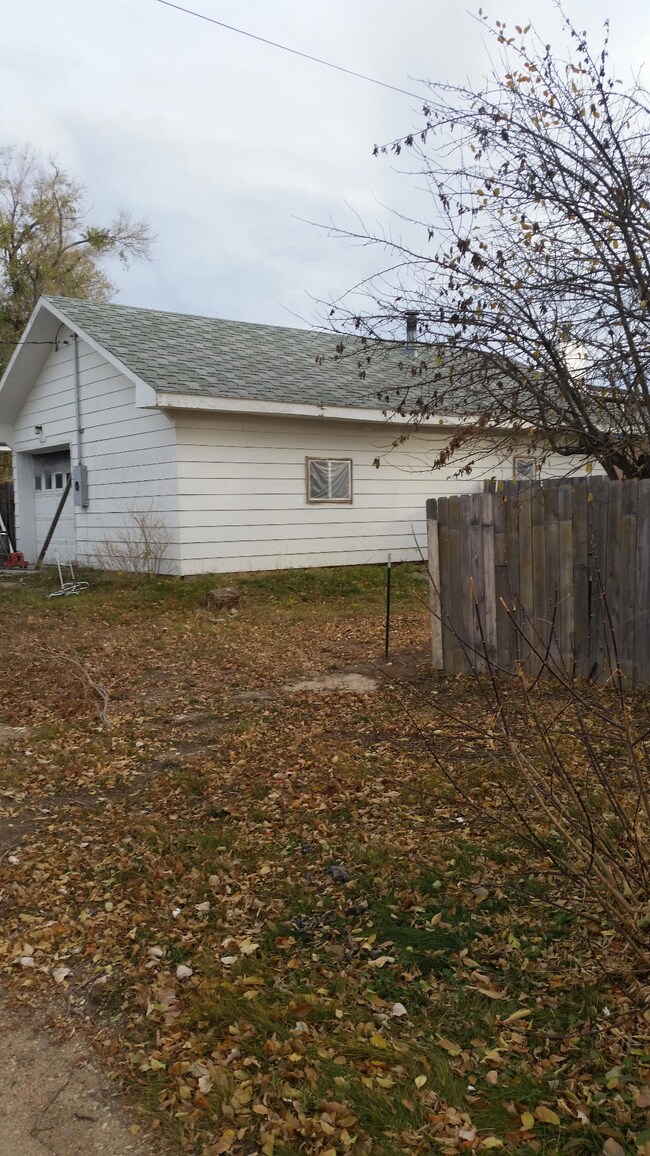959 Burton St Sheridan, WY 82801
2
Beds
2
Baths
1,184
Sq Ft
0.3
Acres
About This Home
As of September 2020This home has not been lived in for 2 years. Water was shut off but home was not winterized. Great investment property!
Last Buyer's Agent
swy.rets.6770
swy.rets.RETS_OFFICE
Ownership History
Date
Name
Owned For
Owner Type
Purchase Details
Listed on
Jul 24, 2020
Closed on
Sep 21, 2020
Sold by
Hanson Kyle E and Wyman Nicolette M
Bought by
Goodyear Elizabeth
Seller's Agent
Joe Mallo
MC2 Land Company
Buyer's Agent
Dalton Goodyear
Concept Z Home & Property
Total Days on Market
51
Current Estimated Value
Home Financials for this Owner
Home Financials are based on the most recent Mortgage that was taken out on this home.
Original Mortgage
$227,920
Outstanding Balance
$167,926
Interest Rate
2.4%
Mortgage Type
New Conventional
Estimated Equity
$141,678
Purchase Details
Listed on
Apr 6, 2017
Closed on
Nov 30, 2017
Sold by
Black Mountain Properties Llc
Bought by
Hanson Kyle E and Wyman Nicolette
Seller's Agent
Black Mountain Real Estate Team
CENTURY 21 BHJ Realty, Inc.
Buyer's Agent
Joe Mallo
Bighorn Properties
Home Financials for this Owner
Home Financials are based on the most recent Mortgage that was taken out on this home.
Original Mortgage
$235,554
Interest Rate
3.75%
Mortgage Type
FHA
Purchase Details
Closed on
Jul 6, 2011
Sold by
Kuchera Madelon
Bought by
Foltz Ed
Map
Home Details
Home Type
Single Family
Est. Annual Taxes
$2,498
Year Built
1950
Lot Details
0
Parking
1
Listing Details
- Property Sub Type: Stick Built
- Prop. Type: Residential
- Inclusions: range, refrigerator, dishwasher, washer/dryer
- Subdivision Name: Burrows
- Directions: Take West 5th to Exeter Ave, turn left on Exeter, take first right on Burton.
- Architectural Style: Ranch
- Carport Y N: No
- Year Built: 1950
- Special Features: None
Interior Features
- Has Basement: Full
- Total Bedrooms: 2
- Fireplace Features: Wood Burning Stove
- Fireplace: Yes
- Flooring: Hardwood
- Full Basement: Yes
- Fireplace Type:Wood Stove: Yes
Exterior Features
- Construction Type: Brick
- Roof: Asphalt
Garage/Parking
- Attached Garage: No
- Garage Spaces: 1.0
- Parking Features: Concrete
- Remarks Directions:Garage Type: Detached
- Remarks Directions:Garage Stalls2: 1
- Garages:Garage 1 Type: Detached
- Garages:Garage 1 Stalls: 1
- Garages:Garage 1 Sq Ft: 280
- Garages:Garage 2 Type: Detached
- Garages:Garage 2 Stalls: 2
Utilities
- Heating: Gas Forced Air, Natural Gas
- Heating Yn: Yes
- Sewer: Public Sewer
- Water Source: Public
Association/Amenities
- Amenities:Hardwood Floors: Yes
Schools
- Elementary School: School District #2
- High School: School District #2
- Middle Or Junior School: School District #2
Tax Info
- Tax Annual Amount: 1144.15
- Tax Year: 2014
Create a Home Valuation Report for This Property
The Home Valuation Report is an in-depth analysis detailing your home's value as well as a comparison with similar homes in the area
Home Values in the Area
Average Home Value in this Area
Purchase History
| Date | Type | Sale Price | Title Company |
|---|---|---|---|
| Warranty Deed | -- | None Available | |
| Warranty Deed | -- | None Available | |
| Quit Claim Deed | -- | -- |
Source: Public Records
Mortgage History
| Date | Status | Loan Amount | Loan Type |
|---|---|---|---|
| Open | $227,920 | New Conventional | |
| Previous Owner | $235,554 | FHA | |
| Previous Owner | $20,000 | Credit Line Revolving |
Source: Public Records
Property History
| Date | Event | Price | Change | Sq Ft Price |
|---|---|---|---|---|
| 09/21/2020 09/21/20 | Sold | -- | -- | -- |
| 08/22/2020 08/22/20 | Pending | -- | -- | -- |
| 07/24/2020 07/24/20 | For Sale | -- | -- | -- |
| 11/30/2017 11/30/17 | Sold | -- | -- | -- |
| 10/31/2017 10/31/17 | Pending | -- | -- | -- |
| 04/06/2017 04/06/17 | For Sale | -- | -- | -- |
| 01/30/2015 01/30/15 | Sold | -- | -- | -- |
| 12/31/2014 12/31/14 | Pending | -- | -- | -- |
| 11/10/2014 11/10/14 | For Sale | -- | -- | -- |
Source: Sheridan County Board of REALTORS®
Tax History
| Year | Tax Paid | Tax Assessment Tax Assessment Total Assessment is a certain percentage of the fair market value that is determined by local assessors to be the total taxable value of land and additions on the property. | Land | Improvement |
|---|---|---|---|---|
| 2024 | $2,498 | $34,930 | $8,379 | $26,551 |
| 2023 | $2,401 | $33,585 | $7,212 | $26,373 |
| 2022 | $2,143 | $29,974 | $6,549 | $23,425 |
| 2021 | $1,859 | $25,998 | $6,869 | $19,129 |
| 2020 | $1,721 | $24,064 | $6,053 | $18,011 |
| 2019 | $1,700 | $23,778 | $6,053 | $17,725 |
| 2018 | $1,597 | $22,341 | $5,928 | $16,413 |
| 2017 | $1,798 | $25,142 | $5,301 | $19,841 |
| 2015 | $1,389 | $19,427 | $4,735 | $14,692 |
| 2014 | $1,144 | $16,002 | $4,484 | $11,518 |
| 2013 | -- | $15,483 | $3,853 | $11,630 |
Source: Public Records
Source: Sheridan County Board of REALTORS®
MLS Number: 14-893
APN: 03-5684-22-3-70-005-25
Nearby Homes
- 937 Florence Ave
- 835 Avon St
- 803 W 5th St
- 918 Highland Ave Unit A
- 848 Bellevue Ave
- 1300 Burton St Unit D
- 509 Highland Ave
- 1345 Avon St
- 1324 Lewis St
- 1140 Park Dr
- 1433 Lewis St
- 460 W 5th St
- 1467 Lewis St
- 1386 Cove Ct
- 1381 Dana Ave
- 1465 Highland Ave
- 149 W 5th St
- 1421 Ridgeway Ave
- 1603 Taylor Ave
- 748 W Loucks St

