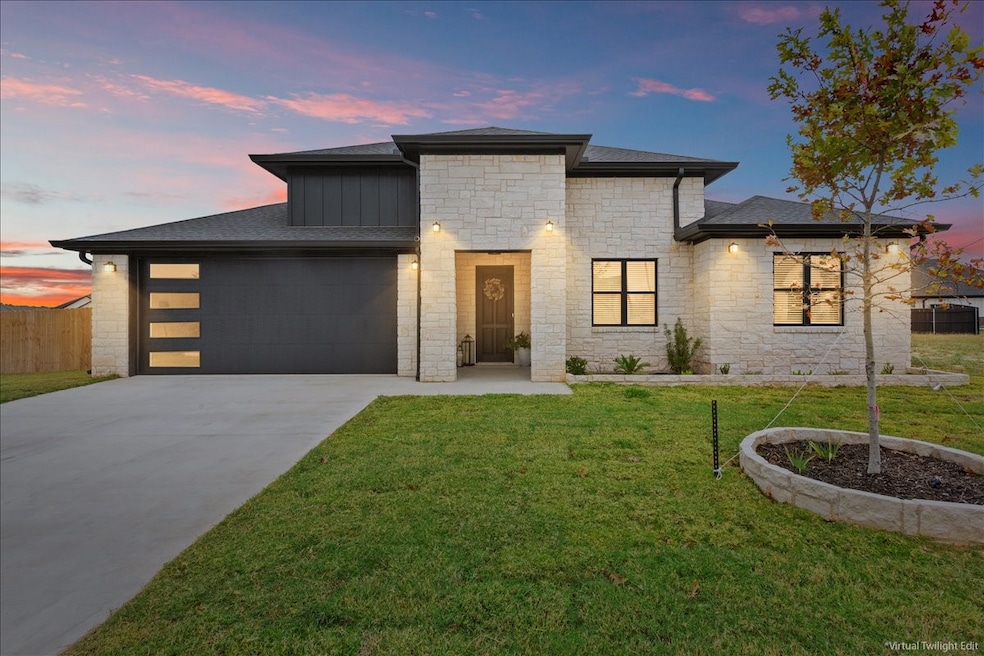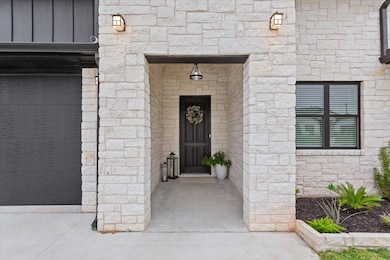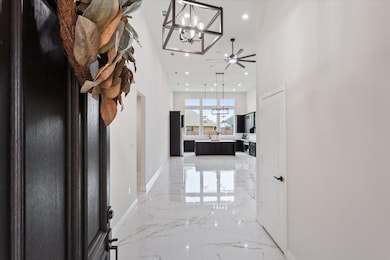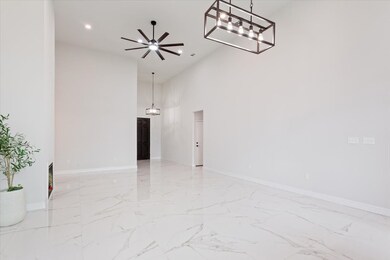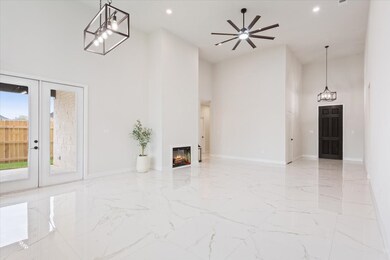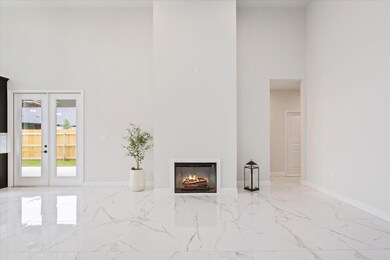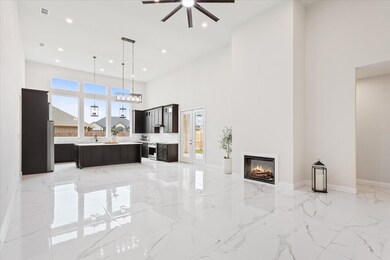959 Gallant Fox Rd Hewitt, TX 76643
Estimated payment $2,893/month
Highlights
- New Construction
- Waterfront
- Contemporary Architecture
- Lorena Elementary School Rated A-
- Open Floorplan
- Covered Patio or Porch
About This Home
Step into “WOW” at every turn in this stunning modern farmhouse nestled in Hewitt’s Moonlight Park! From the outside in, this brand-new home brings head-turning curb appeal, high design, and warm, inviting comfort.
Inside, prepare to fall in love with the 15-ft ceilings, gleaming tile floors, and massive windows that pour in sunlight. The dreamy open-concept kitchen checks every box: oversized quartz island, 36” electric range, built-in wine fridge, tall designer cabinets, black hardware, and a statement farmhouse sink that’s ready to serve.
The living area is made for relaxing nights and entertaining with its sleek fireplace and patio doors that open to a relaxing covered back porch and private yard.
Retreat to the spacious primary suite with an absolutely jaw-dropping bathroom — picture a spa-level double-head glass shower, two vanities, private water closet, and a huge walk-in closet that connects straight to your laundry room for max convenience. Talk about luxury living!
With 4 big bedrooms, a bonus office with 10-ft ceilings, sprinkler system, a large garage, and a location near TWO parks and I-35 — this one is simply unforgettable.
Listing Agent
Magnolia Realty Brokerage Phone: 254-218-5940 License #0787285 Listed on: 11/21/2025
Home Details
Home Type
- Single Family
Est. Annual Taxes
- $1,130
Year Built
- Built in 2025 | New Construction
Lot Details
- 10,136 Sq Ft Lot
- Waterfront
- Cul-De-Sac
- Wood Fence
- Irrigation Equipment
Parking
- 2 Car Attached Garage
- Front Facing Garage
- Single Garage Door
- Garage Door Opener
- Driveway
Home Design
- Contemporary Architecture
- Slab Foundation
- Composition Roof
Interior Spaces
- 2,308 Sq Ft Home
- 1-Story Property
- Open Floorplan
- Built-In Features
- Ceiling Fan
- Decorative Lighting
- Electric Fireplace
- Family Room with Fireplace
- Fire and Smoke Detector
Kitchen
- Electric Range
- Microwave
- Dishwasher
- Wine Cooler
- Kitchen Island
- Farmhouse Sink
- Disposal
Flooring
- Ceramic Tile
- Luxury Vinyl Plank Tile
Bedrooms and Bathrooms
- 4 Bedrooms
- Walk-In Closet
- Double Vanity
Laundry
- Laundry Room
- Washer and Dryer Hookup
Accessible Home Design
- Accessible Full Bathroom
- Accessible Bedroom
- Accessible Kitchen
Outdoor Features
- Covered Patio or Porch
Schools
- Lorena Elementary School
- Lorena High School
Utilities
- Central Heating and Cooling System
- Electric Water Heater
Community Details
- Moonlight Park Ph 2 Subdivision
Listing and Financial Details
- Legal Lot and Block 4 / 15
- Assessor Parcel Number 406092
Map
Home Values in the Area
Average Home Value in this Area
Tax History
| Year | Tax Paid | Tax Assessment Tax Assessment Total Assessment is a certain percentage of the fair market value that is determined by local assessors to be the total taxable value of land and additions on the property. | Land | Improvement |
|---|---|---|---|---|
| 2025 | $1,130 | $59,200 | $59,200 | -- |
| 2024 | $1,130 | $59,200 | $59,200 | $0 |
| 2023 | $1,161 | $59,200 | $59,200 | $0 |
| 2022 | $1,141 | $51,400 | $51,400 | $0 |
| 2021 | $1,168 | $46,730 | $46,730 | $0 |
Property History
| Date | Event | Price | List to Sale | Price per Sq Ft | Prior Sale |
|---|---|---|---|---|---|
| 11/21/2025 11/21/25 | For Sale | $530,000 | -- | $230 / Sq Ft | |
| 12/09/2024 12/09/24 | Sold | -- | -- | -- | View Prior Sale |
| 11/04/2024 11/04/24 | Pending | -- | -- | -- |
Purchase History
| Date | Type | Sale Price | Title Company |
|---|---|---|---|
| Deed | -- | None Listed On Document |
Mortgage History
| Date | Status | Loan Amount | Loan Type |
|---|---|---|---|
| Open | $49,200 | Construction |
Source: North Texas Real Estate Information Systems (NTREIS)
MLS Number: 21118080
APN: 30-119302-001504-0
- 916 Morgan St
- 960 Gallant Fox Rd
- 912 Gallant Fox
- 809 Sunny's Halo Dr
- 816 Secretariat Dr
- 925 Northern Dancer Dr
- 717 Wintergreen Dr
- 810 Rolling Hills Dr
- 913 Day Star Dr
- 905 Day Star Dr
- 828 Day Star Dr
- 1329 Promised Land Rd
- Hartford Plan at Bull Hide Estates
- Concord Plan at Bull Hide Estates
- Alexander Plan at Bull Hide Estates
- Jackson Plan at Bull Hide Estates
- Phoenix Plan at Bull Hide Estates
- The Providence Plan at Bull Hide Estates
- Graham Plan at Bull Hide Estates
- Lansing Plan at Bull Hide Estates
- 201 Ritchie Rd
- 3068 Palomino Trail
- 3120 Lippizan St
- 525 E Spring Valley Rd Unit 1103
- 11424 Patera St
- 3209 Samson Dr
- 2820 Jackal Dr
- 9912 Shawnee Trail
- 2708 Risinger Rd
- 2600 Comanche Trail Unit 2602
- 2509 Tigua Ct
- 509 N Hewitt Dr
- 2332 Breezy Dr
- 2321 Paddington Way
- 301 W Panther Way Unit 1302
- 409 Skyline Cir
- 620 N Hewitt Dr
- 2100 Palafox Dr
- 9114 Royal Ln
- 600 E Panther Way
