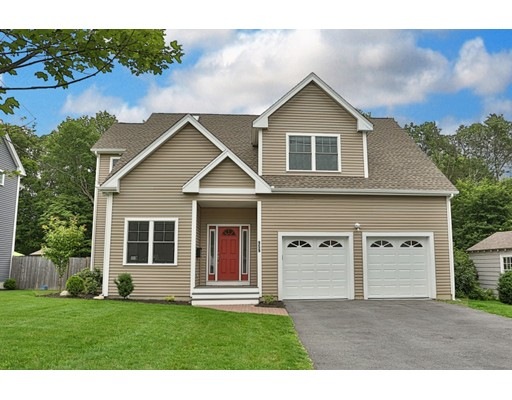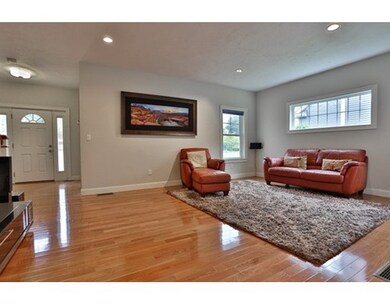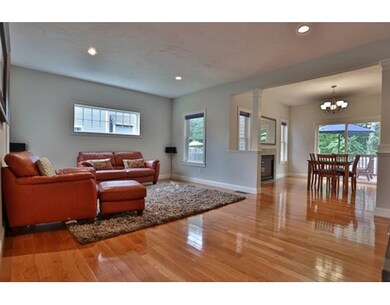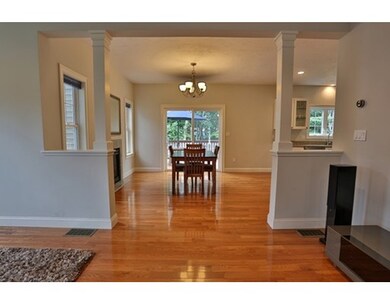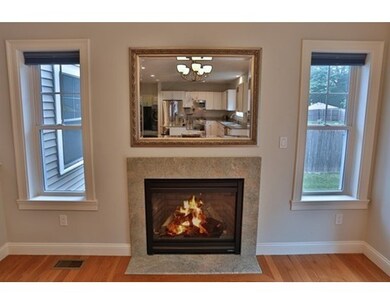
959 Old Connecticut Path Framingham, MA 01701
Saxonville NeighborhoodAbout This Home
As of July 2022Can't wait for new construction? This three year old colonial is your answer! This 4BR home is beautifully appointed with hardwood floors throughout 1st floor and ceramic tile in laundry and all bathrooms. Includes 1st floor office, large open family room, center island kitchen with granite counters, stainless steel appliances, fireplace in dining area and access to deck. Master includes double depth closet, soaking tub and separate shower. 2nd floor hallway serves as lofted sitting space or reading nook. Energy efficient Nest system installed. Fenced in yard and two car garage. Close to Mass Pike, Natick Mall and Lake Cochituate
Home Details
Home Type
Single Family
Est. Annual Taxes
$11,407
Year Built
2014
Lot Details
0
Listing Details
- Lot Description: Paved Drive, Cleared
- Property Type: Single Family
- Single Family Type: Detached
- Style: Colonial
- Other Agent: 2.50
- Lead Paint: Unknown
- Year Built Description: Actual
- Special Features: None
- Property Sub Type: Detached
- Year Built: 2014
Interior Features
- Has Basement: Yes
- Fireplaces: 1
- Primary Bathroom: Yes
- Number of Rooms: 8
- Amenities: Public Transportation
- Electric: Circuit Breakers, 200 Amps
- Energy: Insulated Windows, Insulated Doors
- Flooring: Wood, Tile, Wall to Wall Carpet
- Insulation: Full
- Interior Amenities: Cable Available
- Basement: Full
- Bedroom 2: Second Floor
- Bedroom 3: Second Floor
- Bedroom 4: Second Floor
- Kitchen: First Floor
- Laundry Room: First Floor
- Master Bedroom: Second Floor
- Master Bedroom Description: Bathroom - Full, Closet - Walk-in, Flooring - Stone/Ceramic Tile
- Dining Room: First Floor
- Family Room: First Floor
- No Bedrooms: 4
- Full Bathrooms: 2
- Half Bathrooms: 1
- Oth1 Room Name: Office
- Oth1 Dscrp: Flooring - Hardwood
- Main Lo: BB5817
- Main So: BB5817
- Estimated Sq Ft: 2315.00
Exterior Features
- Construction: Frame
- Exterior: Vinyl
- Exterior Features: Deck, Gutters
- Foundation: Poured Concrete
- Beach Ownership: Public
Garage/Parking
- Garage Parking: Attached
- Garage Spaces: 2
- Parking: Off-Street
- Parking Spaces: 4
Utilities
- Cooling Zones: 2
- Heat Zones: 2
- Hot Water: Natural Gas, Tankless
- Utility Connections: for Gas Range, for Electric Dryer, Washer Hookup
- Sewer: City/Town Sewer
- Water: City/Town Water
Lot Info
- Zoning: R-1
- Acre: 0.19
- Lot Size: 8398.00
Multi Family
- Foundation: IRR
Similar Homes in Framingham, MA
Home Values in the Area
Average Home Value in this Area
Mortgage History
| Date | Status | Loan Amount | Loan Type |
|---|---|---|---|
| Closed | $457,500 | Purchase Money Mortgage | |
| Closed | $390,000 | New Conventional | |
| Closed | $62,700 | Unknown | |
| Closed | $411,000 | Adjustable Rate Mortgage/ARM | |
| Closed | $416,000 | Adjustable Rate Mortgage/ARM | |
| Closed | $78,000 | No Value Available |
Property History
| Date | Event | Price | Change | Sq Ft Price |
|---|---|---|---|---|
| 07/06/2022 07/06/22 | Sold | $915,000 | +10.9% | $361 / Sq Ft |
| 05/24/2022 05/24/22 | Pending | -- | -- | -- |
| 05/18/2022 05/18/22 | For Sale | $825,000 | +25.0% | $326 / Sq Ft |
| 01/23/2020 01/23/20 | Sold | $660,000 | -4.3% | $272 / Sq Ft |
| 01/08/2020 01/08/20 | Pending | -- | -- | -- |
| 10/17/2019 10/17/19 | Price Changed | $690,000 | -3.5% | $285 / Sq Ft |
| 09/24/2019 09/24/19 | Price Changed | $715,000 | -2.7% | $295 / Sq Ft |
| 09/19/2019 09/19/19 | For Sale | $735,000 | +21.1% | $303 / Sq Ft |
| 09/05/2017 09/05/17 | Sold | $607,000 | -2.1% | $262 / Sq Ft |
| 08/03/2017 08/03/17 | Pending | -- | -- | -- |
| 07/12/2017 07/12/17 | For Sale | $619,900 | +19.2% | $268 / Sq Ft |
| 08/26/2014 08/26/14 | Sold | $520,000 | 0.0% | $225 / Sq Ft |
| 08/11/2014 08/11/14 | Pending | -- | -- | -- |
| 07/20/2014 07/20/14 | Off Market | $520,000 | -- | -- |
| 07/13/2014 07/13/14 | Price Changed | $529,000 | -2.9% | $229 / Sq Ft |
| 06/22/2014 06/22/14 | For Sale | $545,000 | +4.8% | $235 / Sq Ft |
| 06/21/2014 06/21/14 | Off Market | $520,000 | -- | -- |
| 06/17/2014 06/17/14 | Price Changed | $545,000 | -2.5% | $235 / Sq Ft |
| 05/15/2014 05/15/14 | Price Changed | $559,000 | -1.8% | $241 / Sq Ft |
| 03/21/2014 03/21/14 | For Sale | $569,000 | -- | $246 / Sq Ft |
Tax History Compared to Growth
Tax History
| Year | Tax Paid | Tax Assessment Tax Assessment Total Assessment is a certain percentage of the fair market value that is determined by local assessors to be the total taxable value of land and additions on the property. | Land | Improvement |
|---|---|---|---|---|
| 2025 | $11,407 | $955,400 | $233,500 | $721,900 |
| 2024 | $10,774 | $864,700 | $208,500 | $656,200 |
| 2023 | $10,375 | $792,600 | $186,100 | $606,500 |
| 2022 | $9,145 | $665,600 | $168,800 | $496,800 |
| 2021 | $9,203 | $655,000 | $162,300 | $492,700 |
| 2020 | $9,406 | $627,900 | $147,500 | $480,400 |
| 2019 | $9,253 | $601,600 | $147,500 | $454,100 |
| 2018 | $8,793 | $538,800 | $142,000 | $396,800 |
| 2017 | $9,085 | $543,700 | $148,900 | $394,800 |
| 2016 | $9,823 | $565,200 | $150,200 | $415,000 |
Agents Affiliated with this Home
-

Seller's Agent in 2022
Carol Avery
Blue Point Realty, LLC
(978) 758-7474
1 in this area
11 Total Sales
-

Buyer's Agent in 2022
Mena Boone
Keller Williams Realty Boston Northwest
(781) 960-5823
3 in this area
46 Total Sales
-
E
Seller's Agent in 2020
Elaine Evans Group
RE/MAX
-

Seller Co-Listing Agent in 2020
Tina Keith
Leading Edge Real Estate
(774) 289-6030
69 Total Sales
-
A
Buyer's Agent in 2020
Amy Tillotson
Leading Edge Real Estate
(617) 497-4400
32 Total Sales
-

Seller's Agent in 2017
Karen Landry
RE/MAX
(508) 572-2830
248 Total Sales
Map
Source: MLS Property Information Network (MLS PIN)
MLS Number: 72203636
APN: FRAM-000051-000063-007324
- 16 Birch Rd
- 11 Danforth Park Rd
- 99 Lasalle Ave
- 418 Old Connecticut Path
- 14 Victoria Garden Unit B
- 125 W Plain St
- 35 Wallace Rd
- 38 Gleason St
- 123 Dudley Rd
- 83 Central St Unit 1
- 77 Nicholas Rd Unit I
- 108 Dudley Rd
- 9 Larnis Rd
- 38 Lakeshore Dr
- 447 Old Connecticut Path
- 31 Mathews Dr
- 12 Fairfield Terrace
- 32 Pemberton Rd
- 28 Greenleaf Cir
- 37 Pemberton Rd
