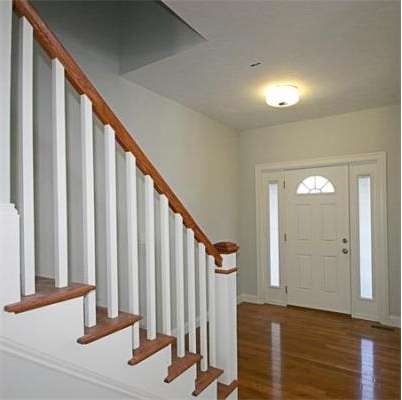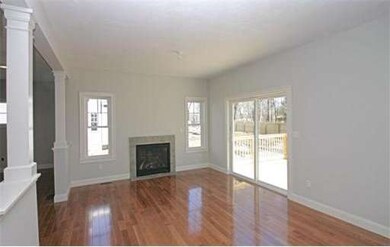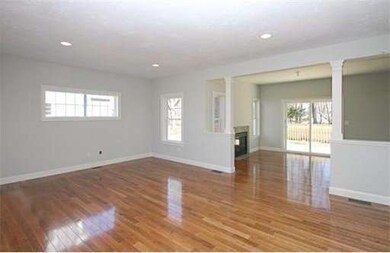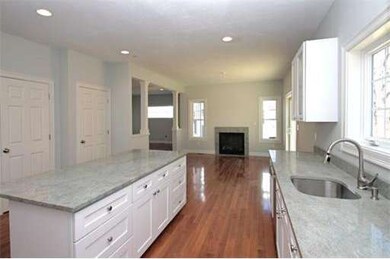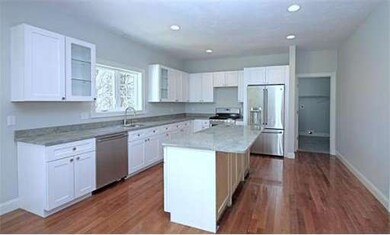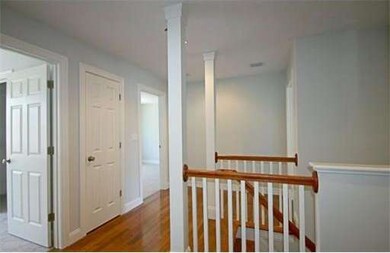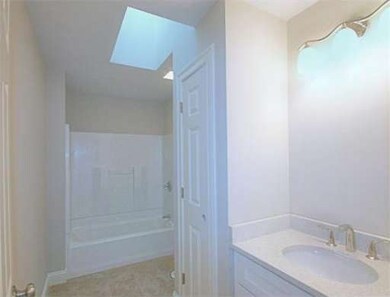
959 Old Connecticut Path Framingham, MA 01701
Saxonville NeighborhoodAbout This Home
As of July 2022Open house cancelled. What is better than brand new and contemporary?! Developer has priced this very special, brand new 4 bedroom, 2 ½ bath contemporary colonial style home to sell. Special Financing of 2.875% for qualified buyers with only 15% down, No PMI, No Points and reduced closing costs. Located in north Framingham near the Wayland border, the lot is surprisingly private and offers the best of both worlds with easy access to the Mass Pike, Natick Mall and steps away from Lake Cochituate, Open floor plan is ideal for entertaining with 9 ft ceilings on the first floor (8 ft ceilings on the 2nd floor), contemporary island kitchen, large dining/sitting area with fireplace, open to an expansive family room and deck. First floor also includes an office or den, pantry closet and an over sized mudroom/laundry room with direct garage entrance. Second floor offers a master suite with huge walk-in closet and extensive closets throughout.
Last Agent to Sell the Property
Jeffrey Cohen
Core4 Development Listed on: 03/21/2014
Last Buyer's Agent
Karen Landry
RE/MAX Executive Realty

Home Details
Home Type
Single Family
Est. Annual Taxes
$11,407
Year Built
2014
Lot Details
0
Listing Details
- Lot Description: Paved Drive, Level
- Special Features: NewHome
- Property Sub Type: Detached
- Year Built: 2014
Interior Features
- Has Basement: Yes
- Fireplaces: 1
- Primary Bathroom: Yes
- Number of Rooms: 8
- Amenities: Walk/Jog Trails
- Electric: 200 Amps
- Energy: Insulated Windows, Insulated Doors, Prog. Thermostat
- Flooring: Wood, Tile, Wall to Wall Carpet
- Insulation: Full
- Interior Amenities: Cable Available
- Basement: Full
- Bedroom 2: Second Floor
- Bedroom 3: Second Floor
- Bedroom 4: Second Floor
- Bathroom #1: First Floor
- Bathroom #2: Second Floor
- Bathroom #3: Second Floor
- Kitchen: First Floor
- Laundry Room: First Floor
- Master Bedroom: Second Floor
- Master Bedroom Description: Bathroom - Double Vanity/Sink, Closet - Walk-in, Flooring - Wall to Wall Carpet
- Dining Room: First Floor
- Family Room: First Floor
Exterior Features
- Frontage: 70
- Construction: Frame
- Exterior: Vinyl
- Exterior Features: Deck - Wood, Gutters
- Foundation: Poured Concrete
Garage/Parking
- Garage Parking: Attached
- Garage Spaces: 2
- Parking: Paved Driveway
- Parking Spaces: 4
Utilities
- Cooling Zones: 2
- Heat Zones: 2
- Hot Water: Natural Gas, Tankless
- Utility Connections: for Gas Range, for Gas Oven, for Electric Dryer, Washer Hookup, Icemaker Connection
Condo/Co-op/Association
- HOA: No
Similar Homes in Framingham, MA
Home Values in the Area
Average Home Value in this Area
Mortgage History
| Date | Status | Loan Amount | Loan Type |
|---|---|---|---|
| Closed | $457,500 | Purchase Money Mortgage | |
| Closed | $390,000 | New Conventional | |
| Closed | $62,700 | Unknown | |
| Closed | $411,000 | Adjustable Rate Mortgage/ARM | |
| Closed | $416,000 | Adjustable Rate Mortgage/ARM | |
| Closed | $78,000 | No Value Available |
Property History
| Date | Event | Price | Change | Sq Ft Price |
|---|---|---|---|---|
| 07/06/2022 07/06/22 | Sold | $915,000 | +10.9% | $361 / Sq Ft |
| 05/24/2022 05/24/22 | Pending | -- | -- | -- |
| 05/18/2022 05/18/22 | For Sale | $825,000 | +25.0% | $326 / Sq Ft |
| 01/23/2020 01/23/20 | Sold | $660,000 | -4.3% | $272 / Sq Ft |
| 01/08/2020 01/08/20 | Pending | -- | -- | -- |
| 10/17/2019 10/17/19 | Price Changed | $690,000 | -3.5% | $285 / Sq Ft |
| 09/24/2019 09/24/19 | Price Changed | $715,000 | -2.7% | $295 / Sq Ft |
| 09/19/2019 09/19/19 | For Sale | $735,000 | +21.1% | $303 / Sq Ft |
| 09/05/2017 09/05/17 | Sold | $607,000 | -2.1% | $262 / Sq Ft |
| 08/03/2017 08/03/17 | Pending | -- | -- | -- |
| 07/12/2017 07/12/17 | For Sale | $619,900 | +19.2% | $268 / Sq Ft |
| 08/26/2014 08/26/14 | Sold | $520,000 | 0.0% | $225 / Sq Ft |
| 08/11/2014 08/11/14 | Pending | -- | -- | -- |
| 07/20/2014 07/20/14 | Off Market | $520,000 | -- | -- |
| 07/13/2014 07/13/14 | Price Changed | $529,000 | -2.9% | $229 / Sq Ft |
| 06/22/2014 06/22/14 | For Sale | $545,000 | +4.8% | $235 / Sq Ft |
| 06/21/2014 06/21/14 | Off Market | $520,000 | -- | -- |
| 06/17/2014 06/17/14 | Price Changed | $545,000 | -2.5% | $235 / Sq Ft |
| 05/15/2014 05/15/14 | Price Changed | $559,000 | -1.8% | $241 / Sq Ft |
| 03/21/2014 03/21/14 | For Sale | $569,000 | -- | $246 / Sq Ft |
Tax History Compared to Growth
Tax History
| Year | Tax Paid | Tax Assessment Tax Assessment Total Assessment is a certain percentage of the fair market value that is determined by local assessors to be the total taxable value of land and additions on the property. | Land | Improvement |
|---|---|---|---|---|
| 2025 | $11,407 | $955,400 | $233,500 | $721,900 |
| 2024 | $10,774 | $864,700 | $208,500 | $656,200 |
| 2023 | $10,375 | $792,600 | $186,100 | $606,500 |
| 2022 | $9,145 | $665,600 | $168,800 | $496,800 |
| 2021 | $9,203 | $655,000 | $162,300 | $492,700 |
| 2020 | $9,406 | $627,900 | $147,500 | $480,400 |
| 2019 | $9,253 | $601,600 | $147,500 | $454,100 |
| 2018 | $8,793 | $538,800 | $142,000 | $396,800 |
| 2017 | $9,085 | $543,700 | $148,900 | $394,800 |
| 2016 | $9,823 | $565,200 | $150,200 | $415,000 |
Agents Affiliated with this Home
-

Seller's Agent in 2022
Carol Avery
Blue Point Realty, LLC
(978) 758-7474
1 in this area
11 Total Sales
-

Buyer's Agent in 2022
Mena Boone
Keller Williams Realty Boston Northwest
(781) 960-5823
3 in this area
46 Total Sales
-
E
Seller's Agent in 2020
Elaine Evans Group
RE/MAX
-

Seller Co-Listing Agent in 2020
Tina Keith
Leading Edge Real Estate
(774) 289-6030
69 Total Sales
-
A
Buyer's Agent in 2020
Amy Tillotson
Leading Edge Real Estate
(617) 497-4400
32 Total Sales
-

Seller's Agent in 2017
Karen Landry
RE/MAX
(508) 572-2830
248 Total Sales
Map
Source: MLS Property Information Network (MLS PIN)
MLS Number: 71648424
APN: FRAM-000051-000063-007324
- 16 Birch Rd
- 11 Danforth Park Rd
- 99 Lasalle Ave
- 14 Victoria Garden Unit B
- 125 W Plain St
- 35 Wallace Rd
- 38 Gleason St
- 83 Central St Unit 1
- 123 Dudley Rd
- 77 Nicholas Rd Unit I
- 108 Dudley Rd
- 447 Old Connecticut Path
- 9 Larnis Rd
- 38 Lakeshore Dr
- 31 Mathews Dr
- 12 Fairfield Terrace
- 28 Greenleaf Cir
- 32 Pemberton Rd
- 37 Pemberton Rd
- 1206 Concord St
