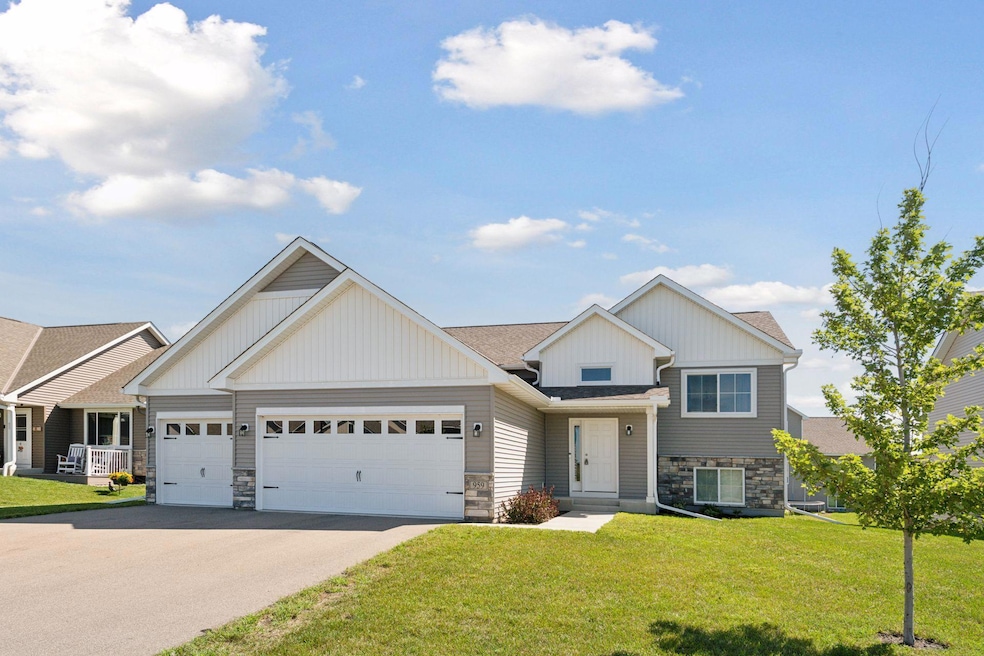
959 Prestwick Dr Belle Plaine, MN 56011
Estimated payment $2,498/month
Total Views
277
3
Beds
2
Baths
1,362
Sq Ft
$275
Price per Sq Ft
Highlights
- No HOA
- 3 Car Attached Garage
- Forced Air Heating and Cooling System
- Porch
- Walk-In Closet
- 2-minute walk to Century Park
About This Home
Welcome to this beautifully maintained 3-bedroom, 2-bath home—all on one convenient level! The spacious master suite offers a full bath and walk-in closet, creating the perfect private retreat. A roomy entryway sets the tone as you step inside, while the 3-car garage provides plenty of storage and convenience. Recent updates include brand-new gutters, adding to the peace of mind. The lower level is ready to finish, offering excellent equity potential and room to expand. With its fresh, like-new feel, this home is truly move-in ready!
Home Details
Home Type
- Single Family
Est. Annual Taxes
- $5,512
Year Built
- Built in 2022
Lot Details
- 9,148 Sq Ft Lot
- Lot Dimensions are 70x129x133x129
Parking
- 3 Car Attached Garage
Home Design
- Bi-Level Home
Interior Spaces
- 1,362 Sq Ft Home
- Family Room
- Dining Room
- Unfinished Basement
- Walk-Out Basement
Kitchen
- Range
- Microwave
- Dishwasher
Bedrooms and Bathrooms
- 3 Bedrooms
- Walk-In Closet
Laundry
- Dryer
- Washer
Additional Features
- Air Exchanger
- Porch
- Forced Air Heating and Cooling System
Community Details
- No Home Owners Association
- Chatfield/Green 3Rd Add Subdivision
Listing and Financial Details
- Assessor Parcel Number 201070250
Map
Create a Home Valuation Report for This Property
The Home Valuation Report is an in-depth analysis detailing your home's value as well as a comparison with similar homes in the area
Home Values in the Area
Average Home Value in this Area
Tax History
| Year | Tax Paid | Tax Assessment Tax Assessment Total Assessment is a certain percentage of the fair market value that is determined by local assessors to be the total taxable value of land and additions on the property. | Land | Improvement |
|---|---|---|---|---|
| 2025 | $5,512 | $368,200 | $70,300 | $297,900 |
| 2024 | $5,138 | $369,700 | $70,300 | $299,400 |
| 2023 | $604 | $346,000 | $65,700 | $280,300 |
| 2022 | $72 | $65,700 | $65,700 | $0 |
Source: Public Records
Property History
| Date | Event | Price | Change | Sq Ft Price |
|---|---|---|---|---|
| 08/26/2025 08/26/25 | For Sale | $375,000 | -- | $275 / Sq Ft |
Source: NorthstarMLS
Purchase History
| Date | Type | Sale Price | Title Company |
|---|---|---|---|
| Deed | $384,900 | -- |
Source: Public Records
Mortgage History
| Date | Status | Loan Amount | Loan Type |
|---|---|---|---|
| Open | $384,900 | New Conventional | |
| Previous Owner | $1,301,250 | Construction |
Source: Public Records
Similar Homes in Belle Plaine, MN
Source: NorthstarMLS
MLS Number: 6777609
APN: 20-107-025-0
Nearby Homes
- 932 Ashford Rd
- 970 Prestwick Dr
- 974 Prestwick Dr
- 978 Prestwick Dr
- 939 Prestwick Dr
- 931 Prestwick Dr
- 930 Prestwick Dr
- 923 Prestwick Dr
- 926 Prestwick Dr
- 918 Prestwick Dr
- 932 Ivy Hills Rd
- 933 Cobblestone Ln
- TBD Outlot C - Chatfield Commercial Park
- xxxx Meridian St S
- TBD (Outlot B) Chatfield Commercial Park First Addition - Outlot
- 819 Viburnum St
- 813 Viburnum St
- 811 Viburnum St
- TBD S Chestnut St
- 1XX Ash St S
- 200 W State St
- 1201 Enterprise Dr E
- 201 El Dorado Dr
- 405 Seville Dr
- 285 Creek Ln S
- 700 Bradbury Cir
- 401 2nd St E Unit 4
- 617 2nd St NW
- 1008 3rd St NE
- 1200 4th St NE
- 255 Maple Ln SE
- 102 Chalupsky Ave SE
- 870-880 Kingsway
- 411 N 3rd St
- 5395 Robinwood Ct
- 5370 Robinwood Ct
- 128 2nd St
- 101 Main St S
- 1226 Maple Ln
- 1591 Hartwell Dr






