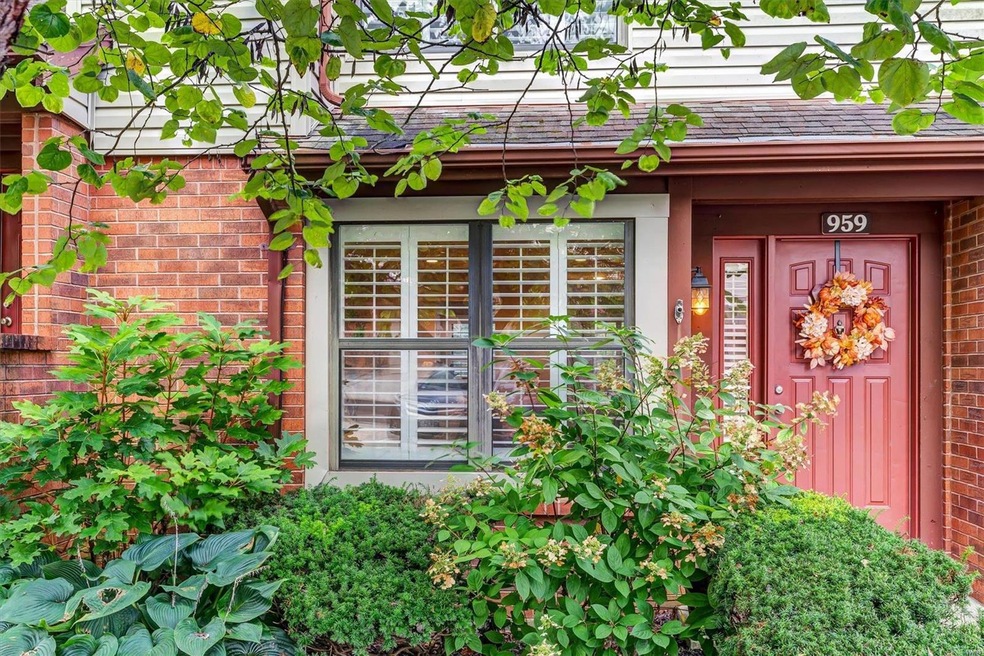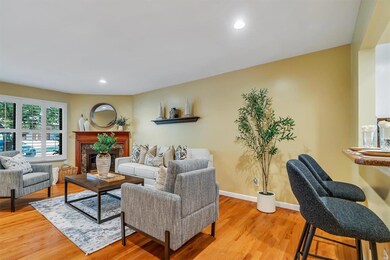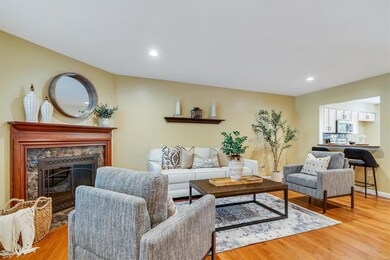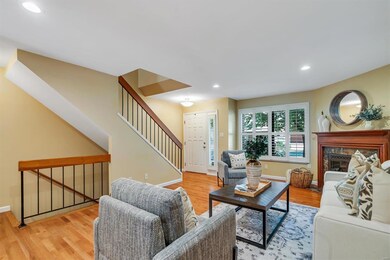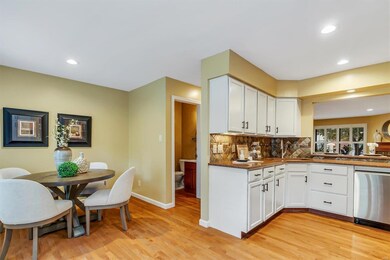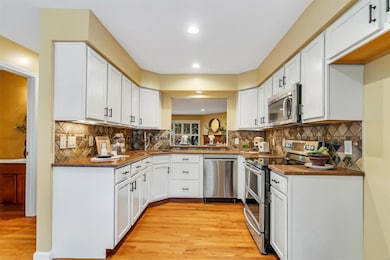959 Quail Meadows Ct Unit B Chesterfield, MO 63017
Highlights
- Clubhouse
- Back to Public Ground
- Wooded Lot
- Shenandoah Valley Elementary Rated A
- Recreation Room
- Traditional Architecture
About This Home
As of March 2025Who says you never get a second chance? Due to buyer financing falling through, this lovely townhome is back on the market! Located mins from HWY 64/40, walking/biking distance to library, park, shops, restaurants & the future Suburban Downtown District.Meticulously maintained & updated- 1212 sf main/upper levels, plus 700+ sf in renovated walk-out LL. Plenty of closets/storage space including a custom built-in pantry, laundry room & separate storage/work area. Beautiful hardwood flooring, custom shutters & neutral paint throughout. Quiet & peaceful w/ exterior front entrance (no shared hallways or lobby) & large deck overlooking spacious tree-lined common ground. Picture a relaxing evening in front of your wood burning fireplace or enjoying your morning coffee & bird-watching on your private deck or patio. All the perks of the out of doors with none of the upkeep. HOA fees include exterior maintenance, water, trash, sewer, pool & more! Make this home YOURS in the new year.
Home Details
Home Type
- Single Family
Est. Annual Taxes
- $2,399
Year Built
- Built in 1987
Lot Details
- 7,514 Sq Ft Lot
- Back to Public Ground
- Wooded Lot
HOA Fees
- $365 Monthly HOA Fees
Parking
- 1 Carport Space
Home Design
- Traditional Architecture
- Split Level Home
- Brick Exterior Construction
Interior Spaces
- Wood Burning Fireplace
- French Doors
- Six Panel Doors
- Living Room
- Dining Room
- Recreation Room
- Wood Flooring
- Storm Doors
- Partially Finished Basement
Kitchen
- Dishwasher
- Disposal
Bedrooms and Bathrooms
- 2 Bedrooms
Accessible Home Design
- Accessible Entrance
- Accessible Parking
Schools
- Shenandoah Valley Elem. Elementary School
- Central Middle School
- Parkway Central High School
Utilities
- Forced Air Heating System
Listing and Financial Details
- Assessor Parcel Number 18S-53-1833
Community Details
Overview
- Association fees include trash sewer water amenities
Amenities
- Clubhouse
Recreation
- Tennis Courts
- Community Pool
- Recreational Area
Ownership History
Purchase Details
Home Financials for this Owner
Home Financials are based on the most recent Mortgage that was taken out on this home.Purchase Details
Purchase Details
Home Financials for this Owner
Home Financials are based on the most recent Mortgage that was taken out on this home.Purchase Details
Purchase Details
Home Financials for this Owner
Home Financials are based on the most recent Mortgage that was taken out on this home.Map
Home Values in the Area
Average Home Value in this Area
Purchase History
| Date | Type | Sale Price | Title Company |
|---|---|---|---|
| Warranty Deed | -- | Title Premier | |
| Quit Claim Deed | $160,989 | None Available | |
| Special Warranty Deed | $138,000 | Continental Title Company | |
| Trustee Deed | $234,826 | None Available | |
| Warranty Deed | $243,023 | None Available |
Mortgage History
| Date | Status | Loan Amount | Loan Type |
|---|---|---|---|
| Previous Owner | $25,000 | Credit Line Revolving | |
| Previous Owner | $127,500 | New Conventional | |
| Previous Owner | $131,100 | New Conventional | |
| Previous Owner | $194,400 | New Conventional |
Property History
| Date | Event | Price | Change | Sq Ft Price |
|---|---|---|---|---|
| 03/18/2025 03/18/25 | Sold | -- | -- | -- |
| 02/09/2025 02/09/25 | Pending | -- | -- | -- |
| 01/08/2025 01/08/25 | For Sale | $269,999 | 0.0% | $223 / Sq Ft |
| 12/20/2024 12/20/24 | Off Market | -- | -- | -- |
| 11/17/2024 11/17/24 | Pending | -- | -- | -- |
| 11/05/2024 11/05/24 | Price Changed | $269,999 | -3.6% | $223 / Sq Ft |
| 10/01/2024 10/01/24 | For Sale | $279,999 | -- | $231 / Sq Ft |
Tax History
| Year | Tax Paid | Tax Assessment Tax Assessment Total Assessment is a certain percentage of the fair market value that is determined by local assessors to be the total taxable value of land and additions on the property. | Land | Improvement |
|---|---|---|---|---|
| 2023 | $2,501 | $37,580 | $7,600 | $29,980 |
| 2022 | $2,416 | $34,450 | $10,130 | $24,320 |
| 2021 | $2,406 | $34,450 | $10,130 | $24,320 |
| 2020 | $2,361 | $32,450 | $8,280 | $24,170 |
| 2019 | $2,310 | $32,450 | $8,280 | $24,170 |
| 2018 | $2,164 | $28,180 | $4,600 | $23,580 |
| 2017 | $2,106 | $28,180 | $4,600 | $23,580 |
| 2016 | $2,174 | $27,660 | $4,140 | $23,520 |
| 2015 | $2,278 | $27,660 | $4,140 | $23,520 |
| 2014 | $1,879 | $24,340 | $9,250 | $15,090 |
Source: MARIS MLS
MLS Number: MIS24057310
APN: 18S-53-1833
- 861 Forest Trace Dr Unit D
- 1101 Cambridge Green Ct
- 92 Conway Cove Dr Unit G1
- 932 Chesterfield Villas Cir
- 314 Indigo Ct Unit 37-302
- 316 Indigo Ct Unit 37-301
- 312 Indigo Ct Unit 37-303
- 16521 Yellow Wood Dr
- 1511 Hampton Hall Dr Unit 22
- 1511 Hampton Hall Dr Unit 19 & 20
- 1511 Hampton Hall Dr Unit 17
- 16534 Yellow Wood Dr Unit 48-302
- 16536 Yellow Wood Dr Unit 48-301
- 978 Chesterfield Villas Cir
- 1302 Amherst Terrace Way
- 16576 Honey Locust Dr Unit 12-303
- 16578 Honey Locust Dr Unit 12-302
- 16580 Honey Locust Dr Unit 12-301
- 1530 Bedford Forge Ct Unit 10
- 1509 Hedgeford Dr Unit 2
