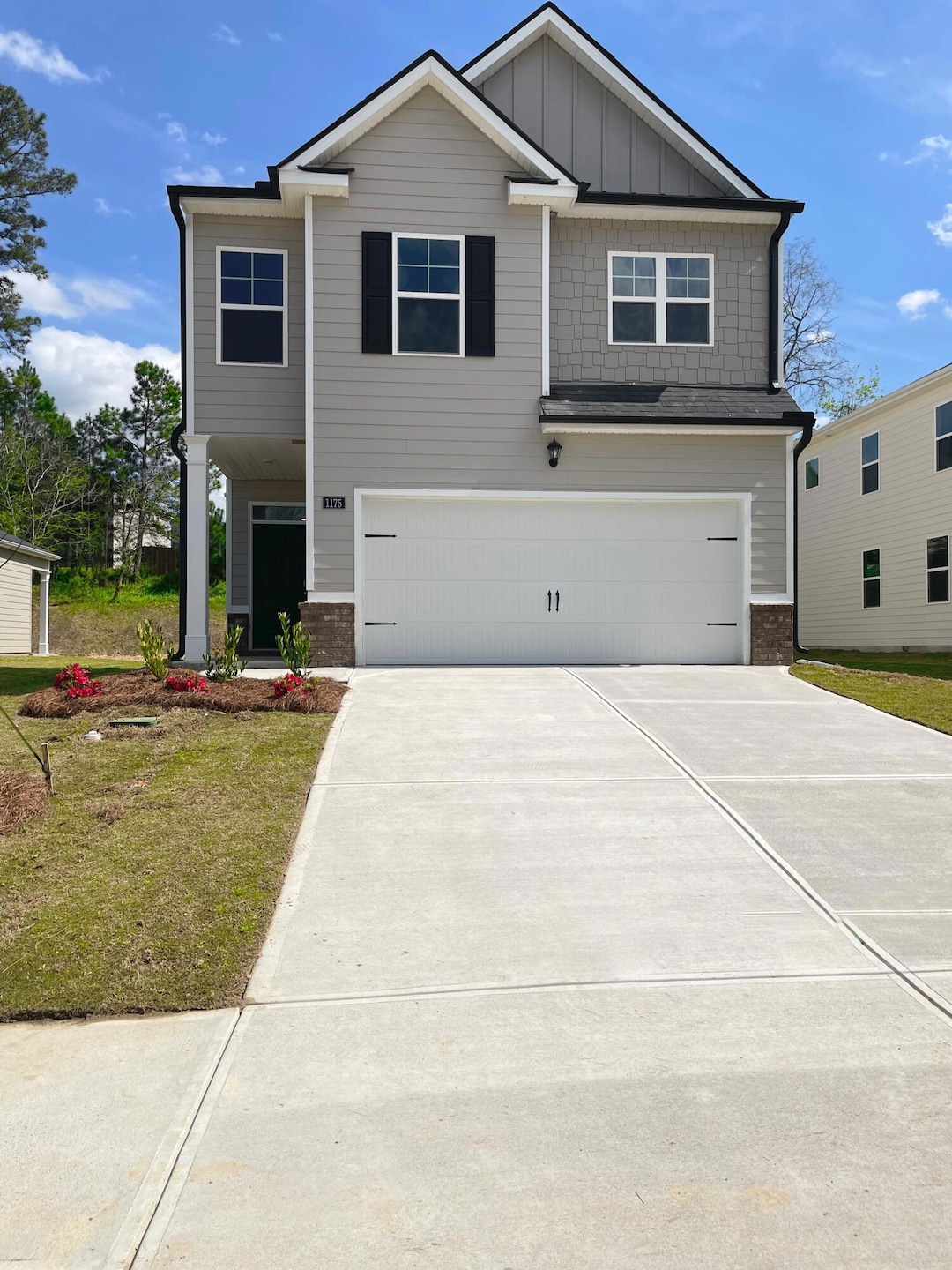959 Raghorn Rd Grovetown, GA 30813
Estimated payment $2,011/month
Highlights
- Under Construction
- Community Pool
- Breakfast Room
- Euchee Creek Elementary School Rated A-
- Pickleball Courts
- 2 Car Attached Garage
About This Home
The Somerset at 959 Raghorn Road is located less than ten minutes to I-20 and local to shopping, dining venues, and recreation. We welcome military families to take the short 15-minute commute from Fort Gordon to call The Estates at Deer Hollow Home. Built for comfort and style, this plan is packed with premium features such as Hardi plank siding, energy-saving blinds throughout, an efficient tankless gas water heater, and a 3-zone sprinkler system. Enjoy modern conveniences with smart home features including a doorbell camera, smart lock, and Wi-Fi-enabled thermostat. Neighborhood rich amenities include cabana style pool, pickle ball courts, playground, picnic area, and access to the Euchee Creek greenway. Inside, nine-foot ceilings and double-pane, energy efficient windows allow plenty of natural lighting to illuminate each space. The state-of-the-art LVP flooring provides a seamless transition from room to room. The gas range and large granite top island are great for cooking and gathering while entertaining. A corner pantry provides ample space to fit every ingredient needed for your favorite homecooked meals! You'll enjoy each morning in your casual breakfast room leading to a private back patio - ideal for reading the news and drinking your morning cup of coffee or a glass of wine at the end of a long day. The owner's bedroom suite on the second level boasts oversized closet space and a beautiful bathroom with 4 ft shower and garden tub for relaxing. Also upstairs, you'll find 3 spacious secondary bedrooms offering room to grow and extra storage. Last but not least, your new home comes equipped with a DEAKO lighting platform allowing you to customize every light switch to your lifestyle. The stock photos used in this listing are for illustrative purposes and do not depict actual home. This Somerset is under construction! Please call listing agent for builder incentives and the latest information on projected completion date.
Listing Agent
D.R. Horton Realty of Georgia, Inc. License #371432 Listed on: 10/18/2025

Home Details
Home Type
- Single Family
Year Built
- Built in 2025 | Under Construction
Lot Details
- 8,168 Sq Ft Lot
- Lot Dimensions are 125 x 75'
- Landscaped
- Front and Back Yard Sprinklers
HOA Fees
- $42 Monthly HOA Fees
Parking
- 2 Car Attached Garage
- Garage Door Opener
Home Design
- Brick Exterior Construction
- Slab Foundation
- Composition Roof
- HardiePlank Type
Interior Spaces
- 1,976 Sq Ft Home
- 2-Story Property
- Ceiling Fan
- Insulated Windows
- Entrance Foyer
- Family Room
- Breakfast Room
- Pull Down Stairs to Attic
- Fire and Smoke Detector
- Washer and Electric Dryer Hookup
Kitchen
- Eat-In Kitchen
- Gas Range
- Built-In Microwave
- Dishwasher
- Kitchen Island
- Disposal
Flooring
- Carpet
- Luxury Vinyl Tile
Bedrooms and Bathrooms
- 4 Bedrooms
- Primary Bedroom Upstairs
- Walk-In Closet
- Garden Bath
Outdoor Features
- Patio
- Stoop
Schools
- Euchee Creek Elementary School
- Harlem Middle School
- Harlem High School
Utilities
- Central Air
- Heating System Uses Natural Gas
- Tankless Water Heater
- Cable TV Available
Listing and Financial Details
- Home warranty included in the sale of the property
- Tax Lot 224
- Assessor Parcel Number 0521696
Community Details
Overview
- Built by D.R. Horton
- The Estates At Deer Hollow Subdivision
Recreation
- Pickleball Courts
- Community Playground
- Community Pool
- Park
- Trails
- Bike Trail
Map
Home Values in the Area
Average Home Value in this Area
Property History
| Date | Event | Price | List to Sale | Price per Sq Ft |
|---|---|---|---|---|
| 10/18/2025 10/18/25 | Pending | -- | -- | -- |
| 10/18/2025 10/18/25 | For Sale | $315,730 | -- | $160 / Sq Ft |
Source: REALTORS® of Greater Augusta
MLS Number: 548357
- 965 Raghorn Rd
- 967 Raghorn Rd
- 963 Raghorn Rd
- 970 Raghorn Rd
- 712 Hollis Ave
- 713 Hollis Ave
- 933 Raghorn Rd
- 935 Raghorn Rd
- 714 Hollis Ave
- 920 Raghorn Rd
- 922 Raghorn Rd
- 926 Raghorn Rd
- 930 Raghorn Rd
- 924 Raghorn Rd
- Mansfield Plan at Estates at Deer Hollow
- Somerset Plan at Estates at Deer Hollow
- Elle Plan at Estates at Deer Hollow
- Hayden Plan at Estates at Deer Hollow
- Burke Plan at Estates at Deer Hollow
- Cali Plan at Estates at Deer Hollow






