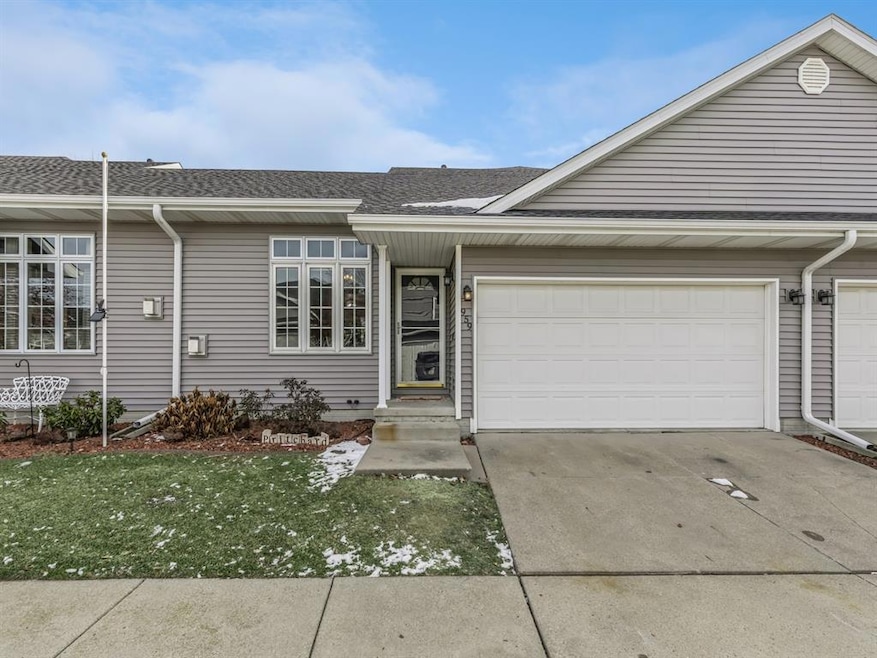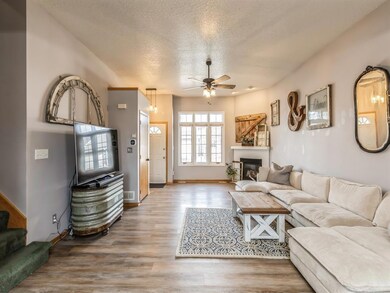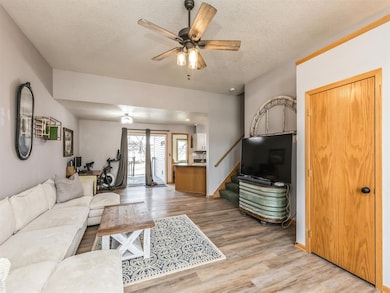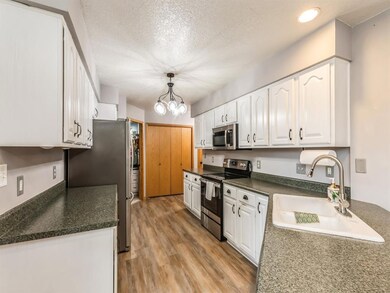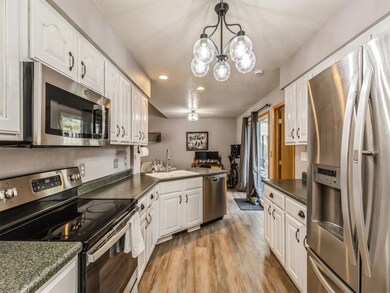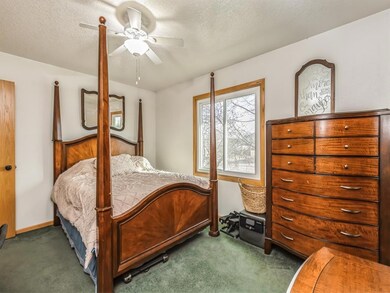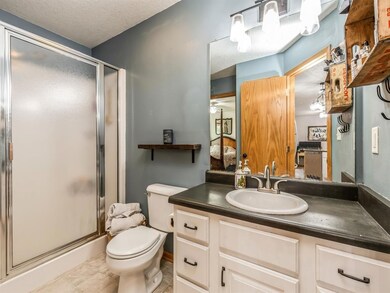
959 Robin Cir Altoona, IA 50009
Highlights
- Deck
- Luxury Vinyl Plank Tile Flooring
- Family Room
- Main Floor Primary Bedroom
- Forced Air Heating and Cooling System
- Dining Area
About This Home
As of April 2025Welcome to your charming 1.5-story townhome, where modern living meets comfort! This beautifully updated home features an inviting open layout, perfect for entertaining and everyday living. The spacious family room boasts 10-foot ceilings and a cozy fireplace, creating a warm atmosphere for gatherings. The main level features the master bedroom with easy access to a full bathroom and convenient laundry. Upstairs, you'll find a second bedroom accompanied by its own full bathroom, providing privacy and comfort for guests or family members. The beautiful kitchen is enhanced with updated appliances, stylish flooring, painted cabinets and new lighting. Step outside onto the south-facing deck, ideal for soaking up the sun and enjoying your morning coffee or evening relaxation. The unfinished basement, featuring daylight windows, offers endless possibilities for customization—create your dream space, whether it's a home gym, office, or additional living area. With a two-car attached garage and proximity to scenic trails and a sports complex, this townhome is perfect for active lifestyles. Located in a community known for its great schools and friendly atmosphere, this prop is a must see! Don’t miss this opportunity!
Townhouse Details
Home Type
- Townhome
Est. Annual Taxes
- $3,750
Year Built
- Built in 2001
HOA Fees
- $250 Monthly HOA Fees
Home Design
- Asphalt Shingled Roof
- Vinyl Siding
Interior Spaces
- 1,267 Sq Ft Home
- 1.5-Story Property
- Gas Fireplace
- Drapes & Rods
- Family Room
- Dining Area
- Unfinished Basement
- Natural lighting in basement
Kitchen
- Stove
- Microwave
- Dishwasher
Flooring
- Carpet
- Luxury Vinyl Plank Tile
Bedrooms and Bathrooms
- 2 Bedrooms | 1 Primary Bedroom on Main
Laundry
- Laundry on main level
- Dryer
- Washer
Home Security
Parking
- 2 Car Attached Garage
- Driveway
Additional Features
- Deck
- Forced Air Heating and Cooling System
Listing and Financial Details
- Assessor Parcel Number 17100360171925
Community Details
Overview
- Sue Harvey Association, Phone Number (515) 240-2155
Recreation
- Snow Removal
Security
- Fire and Smoke Detector
Ownership History
Purchase Details
Home Financials for this Owner
Home Financials are based on the most recent Mortgage that was taken out on this home.Purchase Details
Home Financials for this Owner
Home Financials are based on the most recent Mortgage that was taken out on this home.Purchase Details
Home Financials for this Owner
Home Financials are based on the most recent Mortgage that was taken out on this home.Purchase Details
Purchase Details
Home Financials for this Owner
Home Financials are based on the most recent Mortgage that was taken out on this home.Similar Homes in Altoona, IA
Home Values in the Area
Average Home Value in this Area
Purchase History
| Date | Type | Sale Price | Title Company |
|---|---|---|---|
| Warranty Deed | $217,500 | None Listed On Document | |
| Warranty Deed | $165,000 | None Available | |
| Warranty Deed | $133,000 | None Available | |
| Interfamily Deed Transfer | -- | None Available | |
| Corporate Deed | $140,500 | -- |
Mortgage History
| Date | Status | Loan Amount | Loan Type |
|---|---|---|---|
| Open | $213,560 | FHA | |
| Previous Owner | $154,944 | FHA | |
| Previous Owner | $161,912 | FHA | |
| Previous Owner | $93,100 | New Conventional | |
| Previous Owner | $112,476 | No Value Available |
Property History
| Date | Event | Price | Change | Sq Ft Price |
|---|---|---|---|---|
| 04/24/2025 04/24/25 | Sold | $217,500 | -1.1% | $172 / Sq Ft |
| 03/17/2025 03/17/25 | Pending | -- | -- | -- |
| 01/17/2025 01/17/25 | For Sale | $220,000 | +33.4% | $174 / Sq Ft |
| 08/15/2017 08/15/17 | Sold | $164,900 | 0.0% | $130 / Sq Ft |
| 08/15/2017 08/15/17 | Pending | -- | -- | -- |
| 07/11/2017 07/11/17 | For Sale | $164,900 | +24.0% | $130 / Sq Ft |
| 04/09/2013 04/09/13 | Sold | $133,000 | -1.5% | $105 / Sq Ft |
| 03/10/2013 03/10/13 | Pending | -- | -- | -- |
| 02/12/2013 02/12/13 | For Sale | $135,000 | -- | $107 / Sq Ft |
Tax History Compared to Growth
Tax History
| Year | Tax Paid | Tax Assessment Tax Assessment Total Assessment is a certain percentage of the fair market value that is determined by local assessors to be the total taxable value of land and additions on the property. | Land | Improvement |
|---|---|---|---|---|
| 2024 | $3,570 | $217,700 | $32,500 | $185,200 |
| 2023 | $3,544 | $217,700 | $32,500 | $185,200 |
| 2022 | $3,498 | $182,600 | $27,900 | $154,700 |
| 2021 | $3,464 | $182,600 | $27,900 | $154,700 |
| 2020 | $3,404 | $172,200 | $26,100 | $146,100 |
| 2019 | $3,218 | $172,200 | $26,100 | $146,100 |
| 2018 | $3,220 | $160,200 | $23,600 | $136,600 |
| 2017 | $3,244 | $160,200 | $23,600 | $136,600 |
| 2016 | $3,232 | $146,800 | $19,900 | $126,900 |
| 2015 | $3,232 | $146,800 | $19,900 | $126,900 |
| 2014 | $3,338 | $148,700 | $25,100 | $123,600 |
Agents Affiliated with this Home
-
Susan Vander Waal

Seller's Agent in 2025
Susan Vander Waal
Iowa Realty South
(515) 229-8048
7 in this area
104 Total Sales
-
Jason Mickelson

Buyer's Agent in 2025
Jason Mickelson
Century 21 Signature Real Esta
(515) 290-5859
20 in this area
345 Total Sales
-
Ronda Dix

Seller's Agent in 2017
Ronda Dix
LPT Realty, LLC
(515) 975-3735
1 in this area
128 Total Sales
-
Peggy Harmeyer

Seller's Agent in 2013
Peggy Harmeyer
EXP Realty, LLC
(515) 208-8132
19 in this area
84 Total Sales
Map
Source: Des Moines Area Association of REALTORS®
MLS Number: 710375
APN: 171-00360171925
- 925 10th St SE
- 921 10th St SE
- 947 11th Ave SE
- 1208 10th Avenue Place SE
- 1111 8th Ave SE
- 1308 9th Avenue Place SE
- 1212 8th Ave SE
- 1415 Lake Shore Cir SE
- 527 16th Avenue Ct SE
- 519 16th Avenue Ct SE
- 706 7th Ave SE
- 704 13th St SE
- 1927 20th Ave SE
- 1911 20th Ave SE
- 1809 20th Ave SE
- 1632 20th Ave SE
- 1902 16th Cir SE
- 1668 20th Ave SE
- 1677 20th Ave SE
- 920 15th St SE
