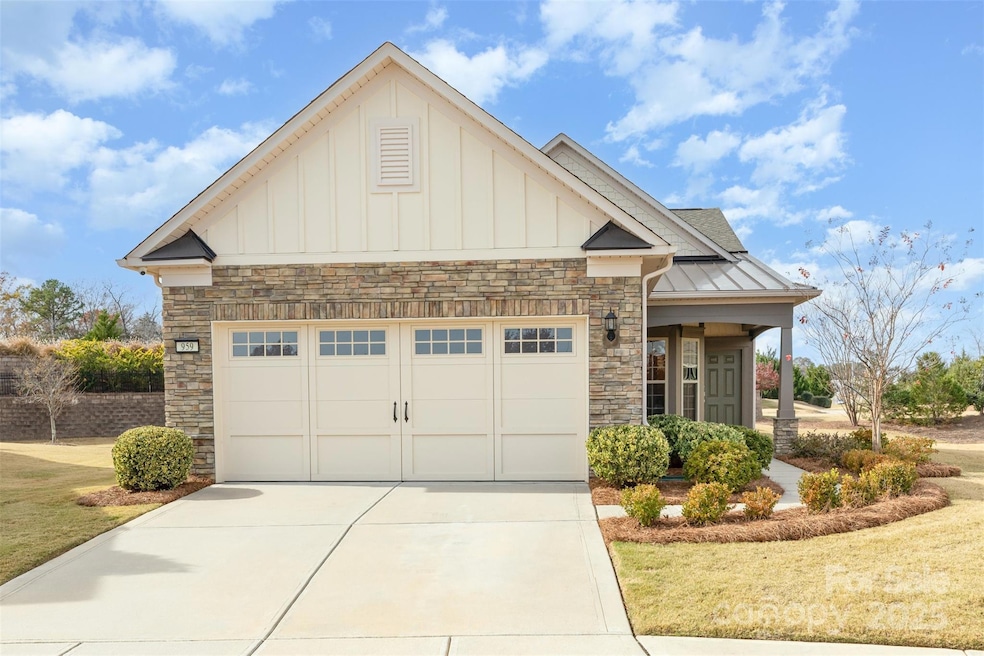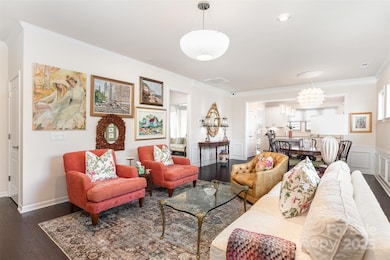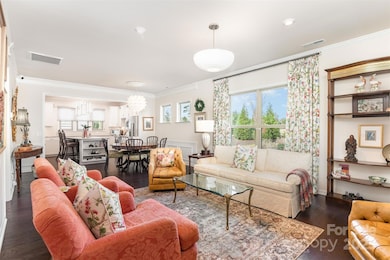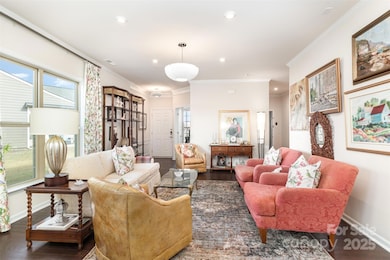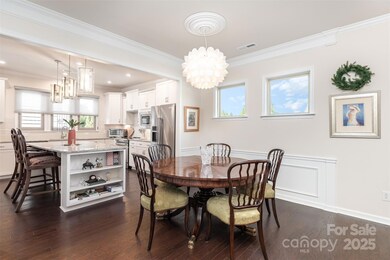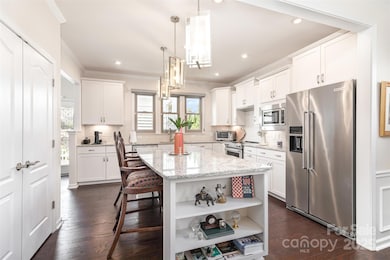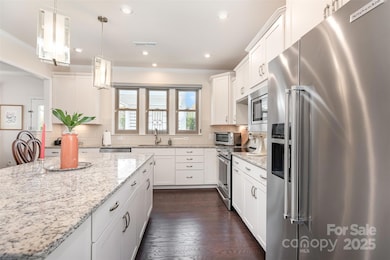959 Sunrise Ln Fort Mill, SC 29715
Springfield NeighborhoodEstimated payment $3,211/month
Highlights
- Fitness Center
- Open Floorplan
- Ranch Style House
- Active Adult
- Clubhouse
- Community Indoor Pool
About This Home
Step into this thoughtfully designed home where luxury upgrades meet everyday comfort. At its heart is a gourmet kitchen, complete with granite countertops, KitchenAid appliances, a large center island, and elegant finishes that make cooking and entertaining a pleasure. Stunning light fixtures enhance every room, while hardwood flooring flows seamlessly through the bedrooms and main living spaces for a warm, cohesive feel. The dining area features classic wainscoting, adding charm and sophistication to your gatherings. Practical upgrades include a whole-house surge protector, tankless water heater, and a walk-in attic that provides exceptional storage space. Outside, you’ll find an inviting outdoor retreat where a motorized pergola allows you to choose between full sun or comfortable shade—perfect for year-round enjoyment. The fenced backyard offers space for relaxing, entertaining, or play. Even better, the exterior was freshly painted in 2025, ensuring a crisp, updated look with long-lasting appeal. This home blends style, convenience, and modern amenities in every detail—ready to welcome its next owner with exceptional quality and comfort!
Listing Agent
Better Homes and Garden Real Estate Paracle Brokerage Email: smuller@paraclerealty.com License #138836 Listed on: 11/21/2025

Home Details
Home Type
- Single Family
Est. Annual Taxes
- $3,748
Year Built
- Built in 2020
Lot Details
- Cul-De-Sac
- Back Yard Fenced
Parking
- 2 Car Attached Garage
Home Design
- Ranch Style House
- Slab Foundation
- Stone Siding
Interior Spaces
- 1,627 Sq Ft Home
- Open Floorplan
- Storage
Kitchen
- Electric Range
- Microwave
- Dishwasher
Bedrooms and Bathrooms
- 2 Main Level Bedrooms
- Walk-In Closet
- 2 Full Bathrooms
Laundry
- Laundry Room
- Washer and Electric Dryer Hookup
Utilities
- Central Heating and Cooling System
- Tankless Water Heater
Listing and Financial Details
- Assessor Parcel Number 0202102170
Community Details
Overview
- Active Adult
- Carolina Orchards Subdivision
- Property has a Home Owners Association
Recreation
- Tennis Courts
- Pickleball Courts
- Fitness Center
- Community Indoor Pool
- Dog Park
Additional Features
- Clubhouse
- Card or Code Access
Map
Home Values in the Area
Average Home Value in this Area
Tax History
| Year | Tax Paid | Tax Assessment Tax Assessment Total Assessment is a certain percentage of the fair market value that is determined by local assessors to be the total taxable value of land and additions on the property. | Land | Improvement |
|---|---|---|---|---|
| 2025 | $3,748 | $17,496 | $5,000 | $12,496 |
| 2024 | $3,268 | $15,340 | $3,600 | $11,740 |
| 2023 | $3,664 | $15,336 | $3,600 | $11,736 |
| 2022 | $3,556 | $15,336 | $3,600 | $11,736 |
| 2021 | -- | $19,521 | $5,400 | $14,121 |
| 2020 | $725 | $1,542 | $0 | $0 |
| 2019 | $786 | $3,900 | $0 | $0 |
| 2018 | $785 | $3,900 | $0 | $0 |
| 2017 | $756 | $3,900 | $0 | $0 |
| 2016 | $1,865 | $3,900 | $0 | $0 |
Purchase History
| Date | Type | Sale Price | Title Company |
|---|---|---|---|
| Special Warranty Deed | $415,685 | None Available |
Source: Canopy MLS (Canopy Realtor® Association)
MLS Number: 4322076
APN: 0202102170
- 758 Peach Valley Ln Unit 383
- 604 Hops Alley
- 620 Hops Alley
- 616 Hops Alley
- 276 Grovefield Dr
- Edgehill 2214N Plan at Cottages at Springfield Town Center
- Foxmoor 2146L Plan at Cottages at Springfield Town Center
- Ivy 2272M Plan at Cottages at Springfield Town Center
- Glenbury 2156M Plan at Cottages at Springfield Town Center
- Edgehill 2214P Plan at Cottages at Springfield Town Center
- Glenbury 2156L Plan at Cottages at Springfield Town Center
- Edgehill 2214L Plan at Cottages at Springfield Town Center
- Ivy 2272L Plan at Cottages at Springfield Town Center
- Elmhill 2243L Plan at Cottages at Springfield Town Center
- Richdale 2031L Plan at Cottages at Springfield Town Center
- Windwall 2411M Plan at Cottages at Springfield Town Center
- Greenhill 2142L Plan at Cottages at Springfield Town Center
- Windwall 2411L Plan at Cottages at Springfield Town Center
- Edgehill 2214M Plan at Cottages at Springfield Town Center
- Foxmoor 2146N Plan at Cottages at Springfield Town Center
- 309 Berg Cir
- 2069 Durand Rd
- 2596 Grantham Place Dr
- 221 Embassy Dr
- 3115 Drewsky Ln
- 2756 Victory Ct
- 392 Tall Oaks Trail Unit 4B
- 1007 Kaiser Way
- 1069 Chateau Crossing Dr
- 824 Summerlake Dr
- 820 Clawson Place
- 124 Ritch St
- 615 Samet St
- 853 Saddle Ridge Rd Unit ID1344179P
- 104 Bromley Village Dr
- 11727 Harrisburg Rd Unit BR3 Front Middle Bedroom with large closet
- 1112 Roderick Dr
- 4029 Spring Garden St
- 808 Ayrshire Ave
- 315 Flint Hill Rd Unit 202
