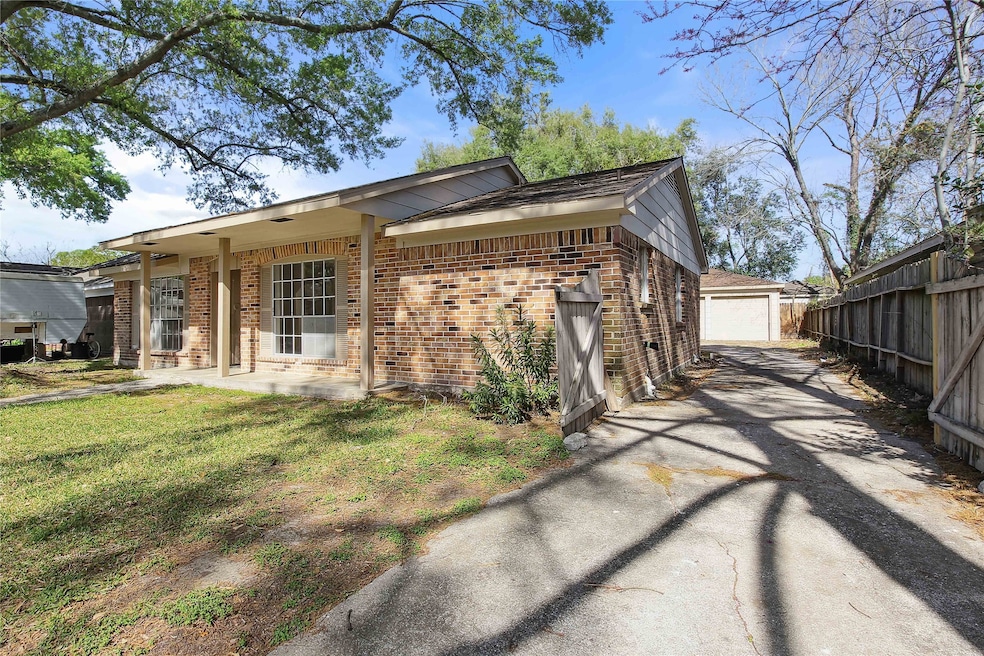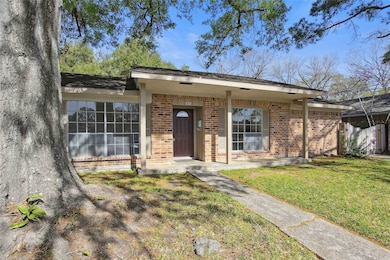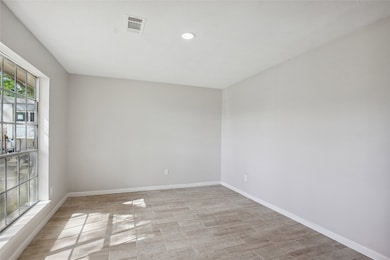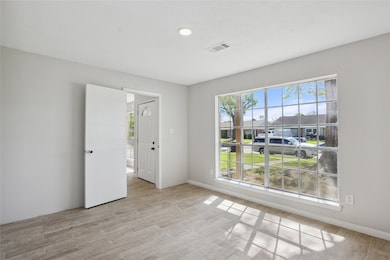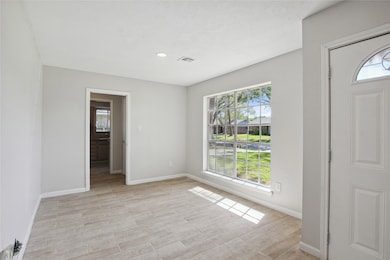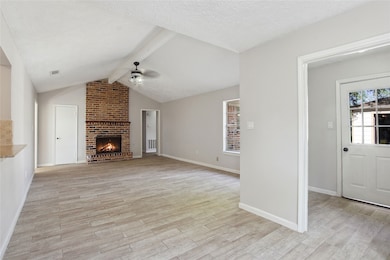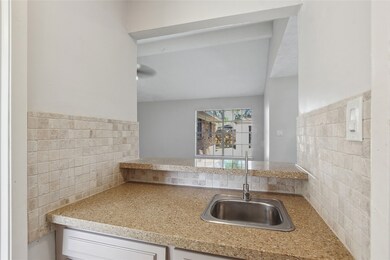959 Wavecrest Ln Houston, TX 77062
Clear Lake NeighborhoodHighlights
- Engineered Wood Flooring
- Granite Countertops
- 2 Car Detached Garage
- Clear Lake Intermediate School Rated A-
- Community Pool
- Central Heating and Cooling System
About This Home
VACANT AND MOVE IN READY! BRIGHT 3 bedrooms, 2 bathrooms in a cul de sac with an office conveniently located near the entrance that can be used as forth bedroom. 2 dettached car garage with long driveway for extra garage space in the backyard. All bedrooms have decent size walk-in closets. NO carpet throughout the house and newly wood-look tile flooring throughout much of the home. Both baths were remodeled recently. The kitchen has recent granite countertops, backsplash, gas cooktop, and built in gas oven. Updated wiring and electrical panel, PEX plumbing, newer AC, fresh paint throughout interior and exterior. Walking distance to elementary and intermediate schools and zoned to prestigious Clear Lake High School. Utility room is in the house. Washer, dryer, and refrigerator are included!
Home Details
Home Type
- Single Family
Est. Annual Taxes
- $5,385
Year Built
- Built in 1966
Lot Details
- 7,800 Sq Ft Lot
Parking
- 2 Car Detached Garage
- Additional Parking
Interior Spaces
- 1,801 Sq Ft Home
- 1-Story Property
- Free Standing Fireplace
- Gas Fireplace
Kitchen
- <<convectionOvenToken>>
- Gas Oven
- Gas Cooktop
- Dishwasher
- Granite Countertops
- Disposal
Flooring
- Engineered Wood
- Tile
Bedrooms and Bathrooms
- 3 Bedrooms
- 2 Full Bathrooms
Laundry
- Dryer
- Washer
Schools
- Whitcomb Elementary School
- Clearlake Intermediate School
- Clear Lake High School
Utilities
- Central Heating and Cooling System
- Heating System Uses Gas
- Cable TV Not Available
Listing and Financial Details
- Property Available on 6/1/25
- Long Term Lease
Community Details
Overview
- Wavecrest Properties Llc Association
- Clear Lake City Core D Sec 01 Subdivision
Recreation
- Community Pool
Pet Policy
- Call for details about the types of pets allowed
- Pet Deposit Required
Map
Source: Houston Association of REALTORS®
MLS Number: 54973594
APN: 0991630000013
- 910 Beachcomber Ln
- 954 Neptune Ln
- 15707 Sea Liner Dr
- 959 Reseda Dr
- 16110 Reseda Cir
- 826 Redway Ln
- 15719 Diana Ln
- 15815 La Cabana Dr
- 16203 White Star Dr
- 879 Seafoam Rd
- 918 Halewood Dr
- 16223 White Star Dr
- 1402 Beachcomber Ln
- 16126 La Avenida Dr
- 15459 Runswick Dr
- 815 Pebbleshire Dr
- 15415 Woodhorn Dr
- 1430 Neptune Ln
- 1506 Wavecrest Ln
- 1503 Seagate Ln
- 946 Beachcomber Ln
- 15710 Sea Lark Rd
- 830 Richvale Ln
- 735 Reseda Dr
- 16202 El Camino Real
- 15806 Torry Pines Rd
- 707 El Dorado Blvd Unit 1421
- 707 El Dorado Blvd Unit 1504
- 707 El Dorado Blvd Unit 1402
- 707 El Dorado Blvd Unit 1524
- 707 El Dorado Blvd Unit 1503
- 707 El Dorado Blvd Unit 2203
- 707 El Dorado Blvd Unit 1222
- 707 El Dorado Blvd Unit 1224
- 707 El Dorado Blvd Unit 2121
- 707 El Dorado Blvd Unit 2025
- 707 El Dorado Blvd Unit 1705
- 707 El Dorado Blvd Unit 223
- 707 El Dorado Blvd Unit 321
- 707 El Dorado Blvd Unit 303
