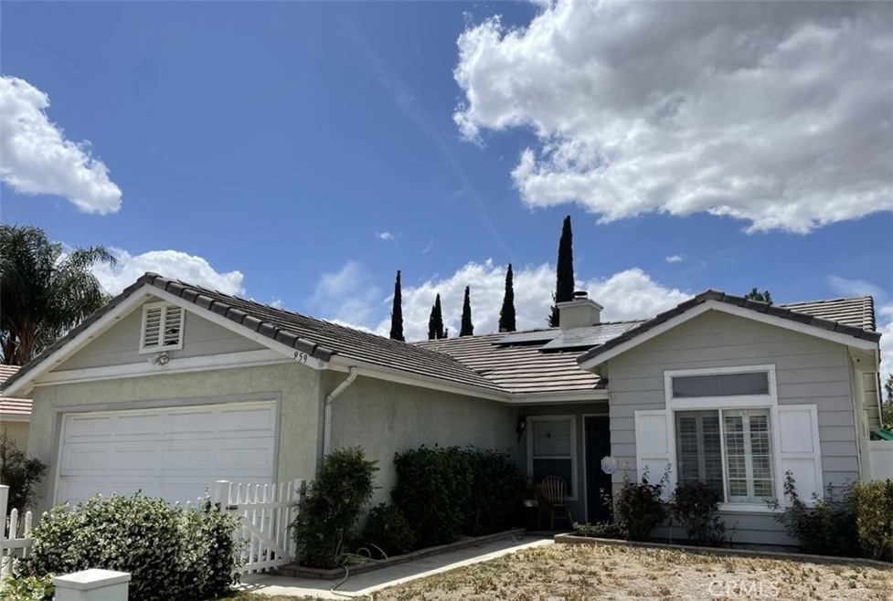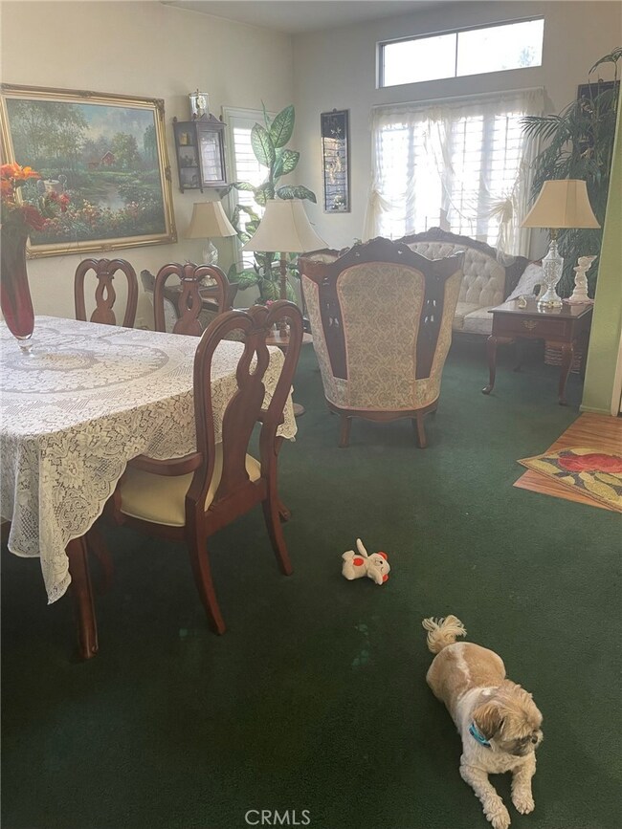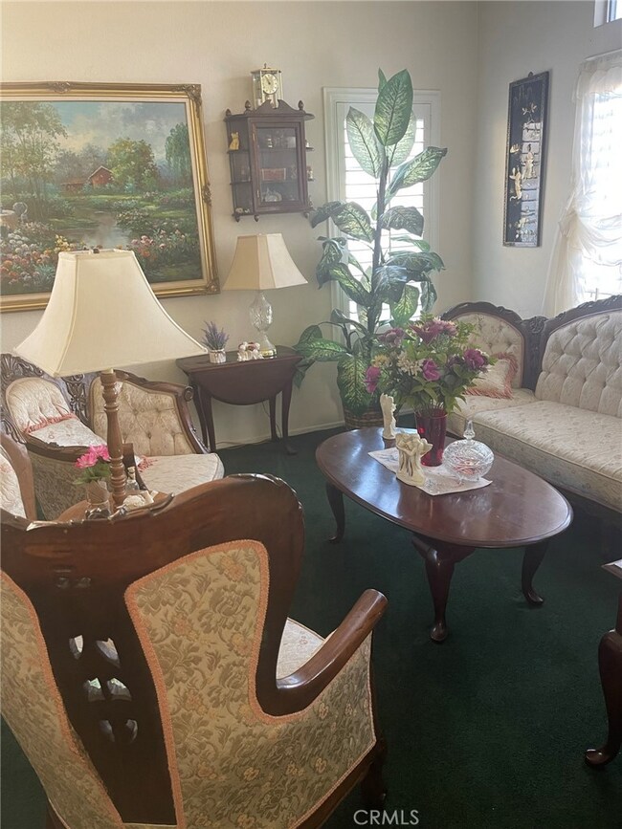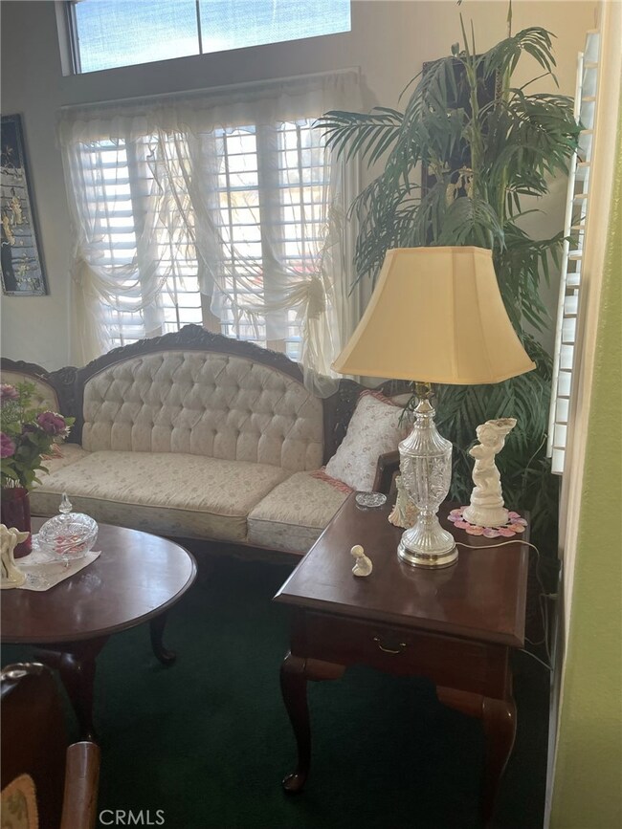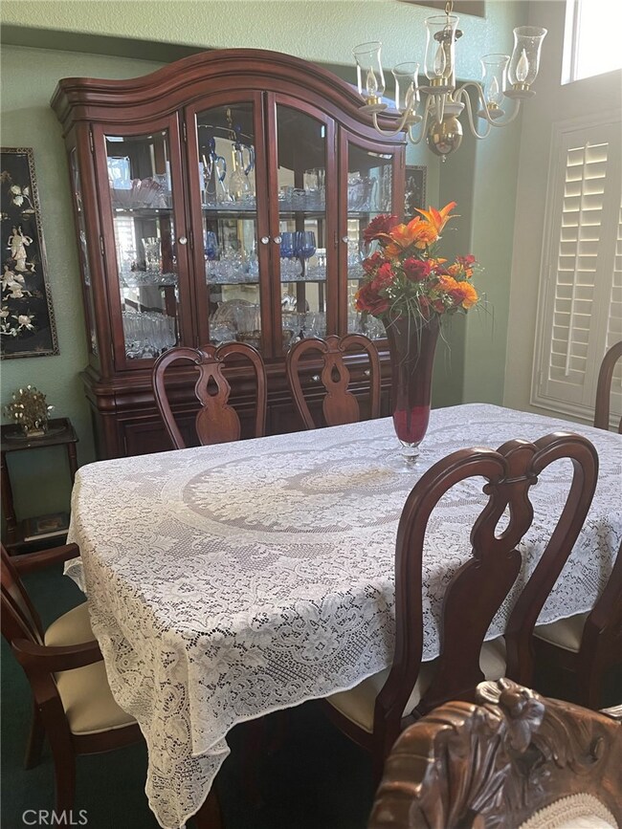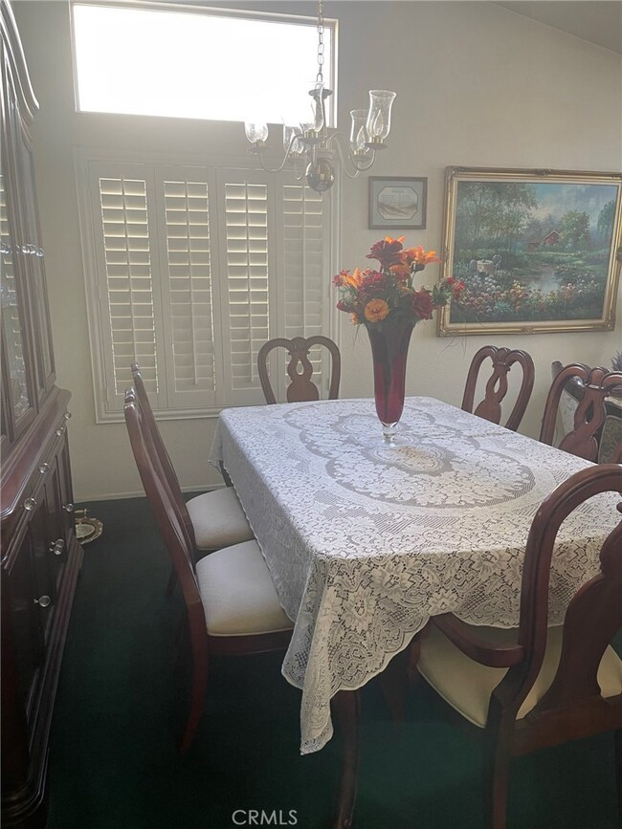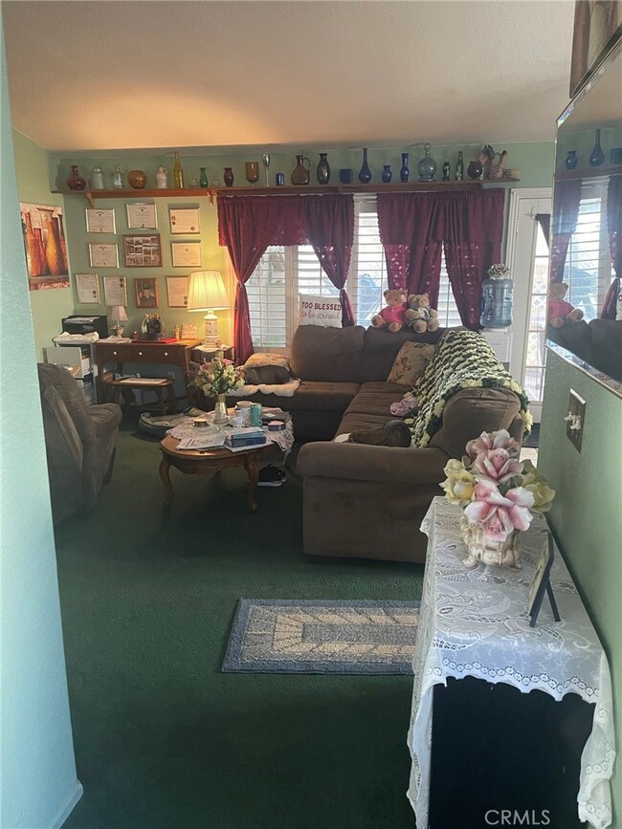
959 Wetherly St Hemet, CA 92545
Terra Linda NeighborhoodHighlights
- Above Ground Spa
- Open Floorplan
- Main Floor Bedroom
- Primary Bedroom Suite
- Cathedral Ceiling
- No HOA
About This Home
As of June 2022Low Taxes, No HOA's, Solar. As you enter the house, you are greeted with high ceilings and a large formal living room that is open and has lots of natural lighting. The spacious family room has a gas fireplace and is open to the kitchen making this home a great space for family and entertainment. The kitchen has been updated with countertops and tile floors. All the bedrooms are large with lots of closet space. Mature landscaping in both the front and back yards with no neighbors behind. The spa in the backyard is staying with the home and is ready for you to enjoy and relax.
Last Agent to Sell the Property
Allison James Estates & Homes License #01881525 Listed on: 05/10/2022

Home Details
Home Type
- Single Family
Est. Annual Taxes
- $5,174
Year Built
- Built in 1996
Lot Details
- 6,098 Sq Ft Lot
- Split Rail Fence
- Vinyl Fence
- Block Wall Fence
- Back and Front Yard
Parking
- 2 Car Direct Access Garage
- Parking Available
- Front Facing Garage
- Single Garage Door
- Driveway
Home Design
- Slab Foundation
- Fire Rated Drywall
- Tile Roof
- Stucco
Interior Spaces
- 1,552 Sq Ft Home
- 1-Story Property
- Open Floorplan
- Cathedral Ceiling
- Ceiling Fan
- Family Room with Fireplace
- Family Room Off Kitchen
- Living Room
- Dining Room
Kitchen
- Eat-In Galley Kitchen
- Breakfast Area or Nook
- Open to Family Room
- Free-Standing Range
- Microwave
- Dishwasher
- Tile Countertops
- Disposal
Flooring
- Carpet
- Tile
Bedrooms and Bathrooms
- 4 Main Level Bedrooms
- Primary Bedroom Suite
- 2 Full Bathrooms
- Bathtub with Shower
- Walk-in Shower
Laundry
- Laundry Room
- Laundry in Garage
Outdoor Features
- Above Ground Spa
- Covered Patio or Porch
- Exterior Lighting
- Rain Gutters
Utilities
- Central Heating and Cooling System
- Natural Gas Connected
- Gas Water Heater
Community Details
- No Home Owners Association
Listing and Financial Details
- Tax Lot 1
- Tax Tract Number 226
- Assessor Parcel Number 456091004
- $241 per year additional tax assessments
Ownership History
Purchase Details
Home Financials for this Owner
Home Financials are based on the most recent Mortgage that was taken out on this home.Purchase Details
Home Financials for this Owner
Home Financials are based on the most recent Mortgage that was taken out on this home.Purchase Details
Home Financials for this Owner
Home Financials are based on the most recent Mortgage that was taken out on this home.Purchase Details
Home Financials for this Owner
Home Financials are based on the most recent Mortgage that was taken out on this home.Purchase Details
Home Financials for this Owner
Home Financials are based on the most recent Mortgage that was taken out on this home.Purchase Details
Home Financials for this Owner
Home Financials are based on the most recent Mortgage that was taken out on this home.Purchase Details
Home Financials for this Owner
Home Financials are based on the most recent Mortgage that was taken out on this home.Purchase Details
Home Financials for this Owner
Home Financials are based on the most recent Mortgage that was taken out on this home.Purchase Details
Similar Homes in Hemet, CA
Home Values in the Area
Average Home Value in this Area
Purchase History
| Date | Type | Sale Price | Title Company |
|---|---|---|---|
| Grant Deed | $420,000 | Fidelity National Title | |
| Interfamily Deed Transfer | -- | Ticor Title | |
| Grant Deed | $270,000 | Ticor Title | |
| Interfamily Deed Transfer | -- | First American Title Company | |
| Interfamily Deed Transfer | -- | Chicago Title Insurance Co | |
| Grant Deed | $199,000 | Chicago Title Insurance Co | |
| Interfamily Deed Transfer | -- | Lawyers Title Company | |
| Grant Deed | $118,000 | Orange Coast Title | |
| Grant Deed | $105,500 | First American Title Ins Co |
Mortgage History
| Date | Status | Loan Amount | Loan Type |
|---|---|---|---|
| Open | $412,392 | FHA | |
| Previous Owner | $277,978 | VA | |
| Previous Owner | $270,000 | VA | |
| Previous Owner | $196,000 | New Conventional | |
| Previous Owner | $189,050 | New Conventional | |
| Previous Owner | $73,000 | No Value Available | |
| Previous Owner | $108,500 | No Value Available |
Property History
| Date | Event | Price | Change | Sq Ft Price |
|---|---|---|---|---|
| 06/01/2022 06/01/22 | Sold | $420,000 | +5.0% | $271 / Sq Ft |
| 05/10/2022 05/10/22 | For Sale | $400,000 | +48.1% | $258 / Sq Ft |
| 03/05/2019 03/05/19 | Sold | $270,000 | 0.0% | $174 / Sq Ft |
| 02/11/2019 02/11/19 | Pending | -- | -- | -- |
| 01/21/2019 01/21/19 | For Sale | $270,000 | +35.7% | $174 / Sq Ft |
| 01/13/2014 01/13/14 | Sold | $199,000 | 0.0% | $128 / Sq Ft |
| 11/18/2013 11/18/13 | For Sale | $199,000 | -- | $128 / Sq Ft |
Tax History Compared to Growth
Tax History
| Year | Tax Paid | Tax Assessment Tax Assessment Total Assessment is a certain percentage of the fair market value that is determined by local assessors to be the total taxable value of land and additions on the property. | Land | Improvement |
|---|---|---|---|---|
| 2025 | $5,174 | $445,706 | $58,366 | $387,340 |
| 2023 | $5,174 | $428,400 | $56,100 | $372,300 |
| 2022 | $3,467 | $283,816 | $57,814 | $226,002 |
| 2021 | $3,413 | $278,252 | $56,681 | $221,571 |
| 2020 | $3,377 | $275,400 | $56,100 | $219,300 |
| 2019 | $2,647 | $218,678 | $38,458 | $180,220 |
| 2018 | $2,569 | $214,391 | $37,705 | $176,686 |
| 2017 | $2,540 | $210,188 | $36,966 | $173,222 |
| 2016 | $2,521 | $206,068 | $36,242 | $169,826 |
| 2015 | $2,513 | $202,975 | $35,699 | $167,276 |
| 2014 | $1,912 | $147,930 | $31,337 | $116,593 |
Agents Affiliated with this Home
-
Charles Ryan

Seller's Agent in 2022
Charles Ryan
Allison James Estates & Homes
(951) 813-0905
1 in this area
27 Total Sales
-
Brittney Ybarra
B
Buyer's Agent in 2022
Brittney Ybarra
Coldwell Banker Residential
(951) 616-7423
2 in this area
31 Total Sales
-
Michael & Anita Marchena

Seller's Agent in 2019
Michael & Anita Marchena
My Key Real Estate
(951) 392-8511
1 in this area
74 Total Sales
-
Anita Marchena

Seller Co-Listing Agent in 2019
Anita Marchena
My Key Real Estate
(951) 392-8511
1 in this area
84 Total Sales
-
Thomas Sorge

Seller's Agent in 2014
Thomas Sorge
Coldwell Banker Kivett-Teeters
(951) 334-5550
76 Total Sales
-
Paul Rinde

Buyer's Agent in 2014
Paul Rinde
Realty Source, Inc
(951) 442-2014
7 Total Sales
Map
Source: California Regional Multiple Listing Service (CRMLS)
MLS Number: SW22097379
APN: 456-091-004
- 3248 Warley Rd
- 980 Lexington St
- 1104 Ribbonwood Ct
- 3070 Sand Pine Trail
- 2964 Silver Oak Way
- 1106 Checkerberry Ct
- 1237 Basswood Way
- 2908 Jacaranda Way
- 1273 Basswood Way
- 930 Countryside St
- 2953 Manzanita Way
- 1017 Violet St
- 1145 Lemon Gum Ln
- 1339 Basswood Way
- 1159 Lemon Gum Ln
- 867 Sweetpea St
- 1213 Seven Hills Dr
- 1349 Jasmine Way
- 1272 Brentwood Way
- 1177 Lemon Gum Ln
