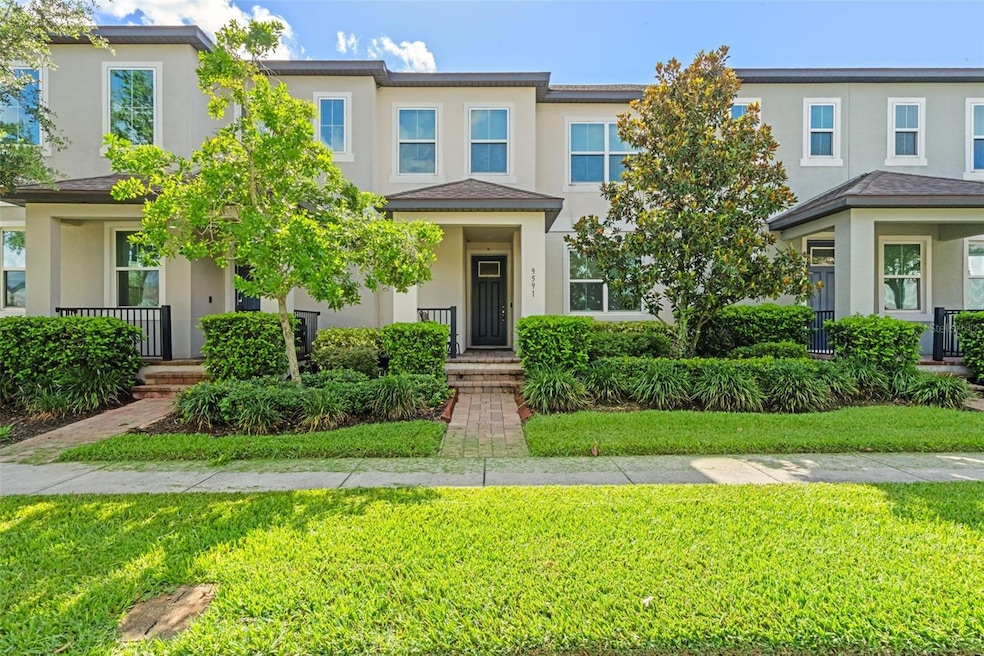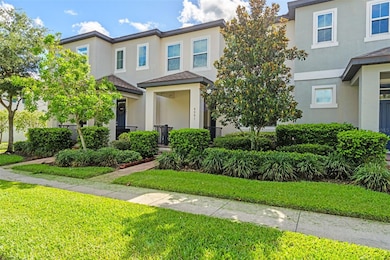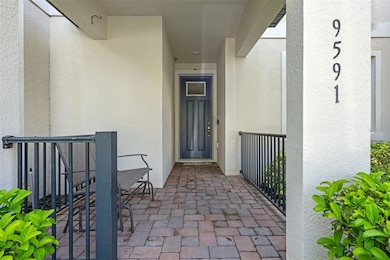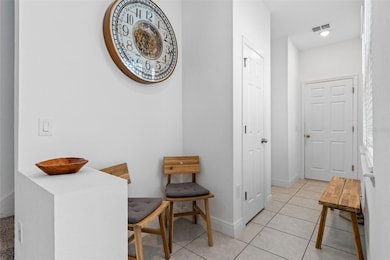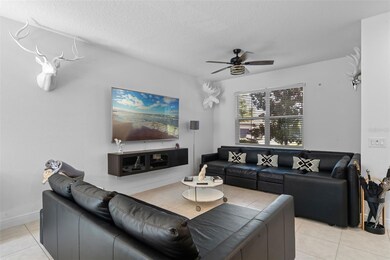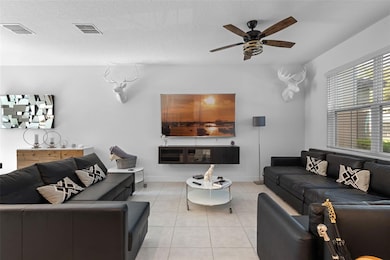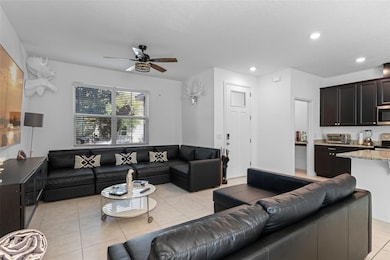9591 Amber Chestnut Way Winter Garden, FL 34787
Estimated payment $3,132/month
Highlights
- Fitness Center
- Clubhouse
- Community Pool
- Open Floorplan
- Granite Countertops
- 2 Car Attached Garage
About This Home
Step into stylish, low-maintenance luxury in this beautifully maintained townhome nestled in the highly desirable Watermark community of Horizon West. Built by Meritage Homes with energy efficiency in mind, this spacious residence offers the perfect blend of comfort, elegance, and modern convenience. The open-concept main floor features sleek tile flooring throughout and a chef-inspired kitchen with 42” cabinets accented by crown molding, gleaming granite countertops, and a fantastic walk-in pantry connected via a functional butler’s pantry—ideal for entertaining or everyday living. Just beyond, enjoy your own private brick-paved lanai and detached two-car garage. Upstairs, all three generously sized bedrooms await, including a serene owner’s suite with dual granite vanities, a walk-in shower, a roomy walk-in closet, and an extra linen closet for added storage. Bedrooms two and three each boast walk-in closets of their own and share a stylish full bath with a granite-topped vanity and shower/tub combo. You’ll also love the convenience of an upstairs laundry room—washer and dryer included. This home is truly move-in ready with all major appliances—refrigerator, range, microwave, dishwasher, washer, and dryer—already in place. Living in Watermark means access to top-tier amenities: resort-style pool, a relaxing spa, fitness center, tennis and basketball courts, a kid’s splash pad, playground, a scenic lake, picnic and BBQ areas, and an upscale clubhouse perfect for gatherings. All this, just minutes from A-rated schools, Hamlin Town Center, Disney, and major commuter routes like 429, 408, 192, and the Turnpike. Don’t miss your chance to live the Florida lifestyle in a vibrant, amenity-rich neighborhood. Schedule your private tour today—your dream home is ready and waiting!
Listing Agent
STANICA REALTY GROUP Brokerage Phone: 786-562-7960 License #3304634 Listed on: 06/13/2025
Townhouse Details
Home Type
- Townhome
Est. Annual Taxes
- $6,256
Year Built
- Built in 2018
Lot Details
- 2,400 Sq Ft Lot
- Northeast Facing Home
HOA Fees
Parking
- 2 Car Attached Garage
Home Design
- Slab Foundation
- Shingle Roof
- Block Exterior
- Stucco
Interior Spaces
- 1,789 Sq Ft Home
- 2-Story Property
- Open Floorplan
- Sliding Doors
- Combination Dining and Living Room
- Smart Home
Kitchen
- Eat-In Kitchen
- Range Hood
- Microwave
- Dishwasher
- Granite Countertops
- Disposal
Flooring
- Brick
- Carpet
- Ceramic Tile
Bedrooms and Bathrooms
- 3 Bedrooms
- Primary Bedroom Upstairs
- Walk-In Closet
Laundry
- Laundry Room
- Dryer
- Washer
Schools
- Summerlake Elementary School
- Bridgewater Middle School
- Horizon High School
Utilities
- Central Heating and Cooling System
- Thermostat
- High Speed Internet
- Cable TV Available
Listing and Financial Details
- Visit Down Payment Resource Website
- Legal Lot and Block 605 / LOT 605
- Assessor Parcel Number 04-24-27-7557-06-050
Community Details
Overview
- Association fees include pool, maintenance structure, recreational facilities, trash
- Triad Management Association, Phone Number (352) 602-4803
- Leland Management Association, Phone Number (407) 781-1188
- Built by MERITAGE HOMES
- Watermark Ph 3 Subdivision
- The community has rules related to deed restrictions
Amenities
- Clubhouse
Recreation
- Community Playground
- Fitness Center
- Community Pool
Pet Policy
- Pets Allowed
Map
Home Values in the Area
Average Home Value in this Area
Tax History
| Year | Tax Paid | Tax Assessment Tax Assessment Total Assessment is a certain percentage of the fair market value that is determined by local assessors to be the total taxable value of land and additions on the property. | Land | Improvement |
|---|---|---|---|---|
| 2025 | $6,809 | $387,130 | $75,000 | $312,130 |
| 2024 | $5,185 | $387,130 | $75,000 | $312,130 |
| 2023 | $5,185 | $312,560 | $75,000 | $237,560 |
| 2022 | $4,917 | $315,173 | $75,000 | $240,173 |
| 2021 | $4,272 | $240,705 | $50,000 | $190,705 |
| 2020 | $3,964 | $231,052 | $40,000 | $191,052 |
| 2019 | $4,051 | $222,399 | $30,000 | $192,399 |
| 2018 | $823 | $50,000 | $50,000 | $0 |
Property History
| Date | Event | Price | List to Sale | Price per Sq Ft | Prior Sale |
|---|---|---|---|---|---|
| 11/17/2025 11/17/25 | Price Changed | $419,000 | -1.4% | $234 / Sq Ft | |
| 10/23/2025 10/23/25 | Price Changed | $425,000 | -5.6% | $238 / Sq Ft | |
| 10/09/2025 10/09/25 | Price Changed | $450,000 | -7.2% | $252 / Sq Ft | |
| 06/13/2025 06/13/25 | For Sale | $485,000 | +6.6% | $271 / Sq Ft | |
| 05/30/2023 05/30/23 | Sold | $455,000 | -1.1% | $254 / Sq Ft | View Prior Sale |
| 04/14/2023 04/14/23 | Pending | -- | -- | -- | |
| 04/11/2023 04/11/23 | For Sale | $460,000 | -- | $257 / Sq Ft |
Purchase History
| Date | Type | Sale Price | Title Company |
|---|---|---|---|
| Warranty Deed | $455,000 | Equitable Title | |
| Special Warranty Deed | $266,300 | Carefree Title Agency Inc |
Mortgage History
| Date | Status | Loan Amount | Loan Type |
|---|---|---|---|
| Previous Owner | $213,000 | New Conventional |
Source: Stellar MLS
MLS Number: O6318183
APN: 04-2427-7557-06-050
- 9845 Emerald Berry Dr
- 9736 Amber Chestnut Way
- 9846 Emerald Berry Dr
- 9790 Amber Chestnut Way
- 9814 Amber Chestnut Way
- 9414 Emerald Berry Dr
- 9493 Emerald Berry Dr
- 14963 Guava Bay Dr
- 10037 Austrina Oak Loop
- 14954 Guava Bay Dr
- 9929 Summerlake Groves St
- 14971 Apollo Bond Dr
- 9775 Seidel Rd
- 10067 Austrina Oak Loop
- 10432 Austrina Oak Loop
- 15060 Stuttgart Alley
- 10301 Austrina Oak Loop
- 10139 Austrina Oak Loop
- 14536 Golden Harbor Ln
- 8915 Fountain Palm Alley
- 9918 Summerlake Groves St
- 15071 Guava Bay Dr
- 10397 Austrina Oak Loop
- 10432 Austrina Oak Loop
- 15511 Shorebird Ln
- 8884 Bismarck Palm Dr
- 14619 Casita Ridge
- 8186 Topsail Place
- 14561 Crested Plume Dr
- 8270 Topsail Place
- 14921 Winter Stay Dr
- 10091 Tuller Loop
- 7254 Desert Mandarin St
- 9360 Vintage Hills Way Unit ID1314656P
- 9360 Vintage Hills Way Unit ID1314689P
- 8807 Eden Cove Dr
- 9376 Vintage Hills Way Unit ID1314647P
- 9405 Ascend Falls Dr
- 9223 Vintage Hills Way
- 9223 Vintage Hills Way Unit 3108.1407397
