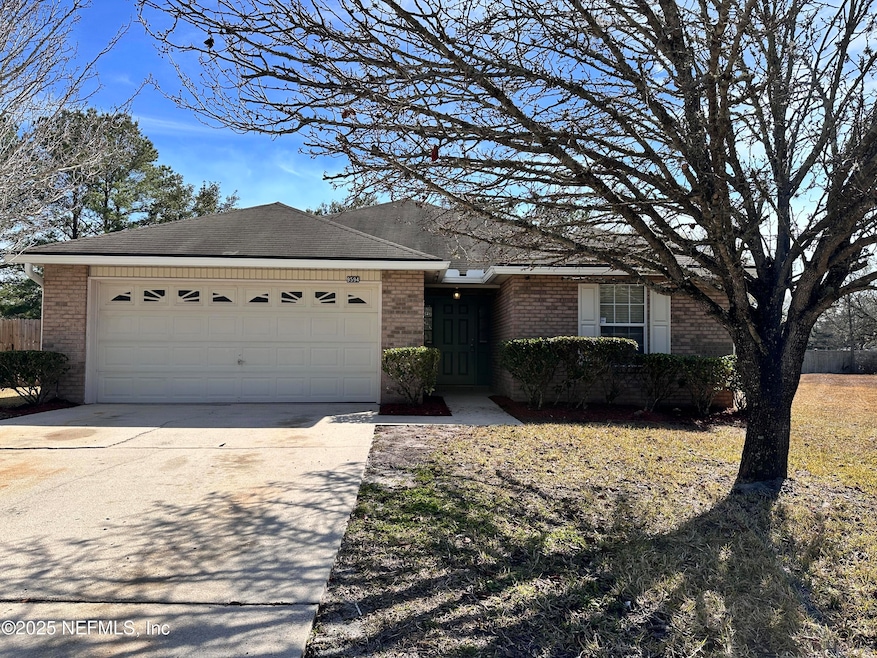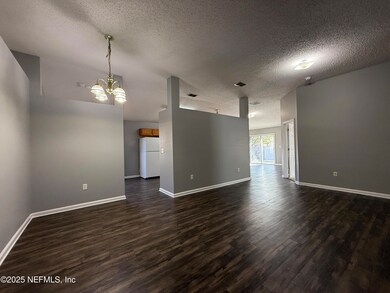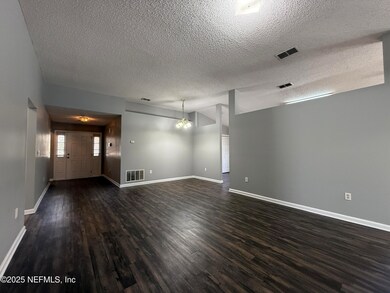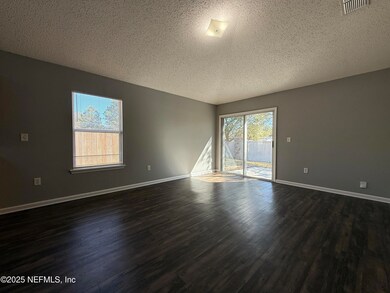
9594 Croxley Ct Jacksonville, FL 32244
Chimney Lakes/Argyle Forest NeighborhoodHighlights
- Open Floorplan
- Traditional Architecture
- 2 Car Attached Garage
- Vaulted Ceiling
- Tennis Courts
- Walk-In Closet
About This Home
As of April 2025Wonderful cul-de-sac home in Watermill. This four bedroom, two bathroom home offers 1,774 square feet of living space. This open floor plan offers a large living room/dining room combination, spacious family room & a full function kitchen with all appliances.
Last Agent to Sell the Property
FEDERATED MANAGEMENT GROUP, INC License #3050503 Listed on: 02/08/2025
Home Details
Home Type
- Single Family
Est. Annual Taxes
- $4,610
Year Built
- Built in 2004
HOA Fees
- $50 Monthly HOA Fees
Parking
- 2 Car Attached Garage
Home Design
- Traditional Architecture
Interior Spaces
- 1,774 Sq Ft Home
- 1-Story Property
- Open Floorplan
- Vaulted Ceiling
- Washer and Electric Dryer Hookup
Kitchen
- Breakfast Bar
- Electric Oven
- Electric Range
- Dishwasher
- Disposal
Flooring
- Carpet
- Laminate
Bedrooms and Bathrooms
- 4 Bedrooms
- Walk-In Closet
- 2 Full Bathrooms
- Bathtub With Separate Shower Stall
Additional Features
- 0.25 Acre Lot
- Central Heating and Cooling System
Listing and Financial Details
- Assessor Parcel Number 0164300790
Community Details
Overview
- Watermill Subdivision
Recreation
- Tennis Courts
- Community Playground
Ownership History
Purchase Details
Home Financials for this Owner
Home Financials are based on the most recent Mortgage that was taken out on this home.Purchase Details
Home Financials for this Owner
Home Financials are based on the most recent Mortgage that was taken out on this home.Purchase Details
Home Financials for this Owner
Home Financials are based on the most recent Mortgage that was taken out on this home.Similar Homes in Jacksonville, FL
Home Values in the Area
Average Home Value in this Area
Purchase History
| Date | Type | Sale Price | Title Company |
|---|---|---|---|
| Warranty Deed | $282,000 | Mti Title Insurance Agency | |
| Interfamily Deed Transfer | -- | Landsel Title Agency Inc | |
| Corporate Deed | $144,200 | Universal Land Title Inc |
Mortgage History
| Date | Status | Loan Amount | Loan Type |
|---|---|---|---|
| Previous Owner | $89,000 | New Conventional | |
| Previous Owner | $136,990 | Purchase Money Mortgage |
Property History
| Date | Event | Price | Change | Sq Ft Price |
|---|---|---|---|---|
| 04/09/2025 04/09/25 | Sold | $282,000 | -7.5% | $159 / Sq Ft |
| 03/14/2025 03/14/25 | Pending | -- | -- | -- |
| 02/08/2025 02/08/25 | For Sale | $305,000 | 0.0% | $172 / Sq Ft |
| 12/17/2023 12/17/23 | Off Market | $1,550 | -- | -- |
| 12/02/2020 12/02/20 | Rented | $1,550 | 0.0% | -- |
| 11/19/2020 11/19/20 | Under Contract | -- | -- | -- |
| 11/14/2020 11/14/20 | For Rent | $1,550 | -- | -- |
Tax History Compared to Growth
Tax History
| Year | Tax Paid | Tax Assessment Tax Assessment Total Assessment is a certain percentage of the fair market value that is determined by local assessors to be the total taxable value of land and additions on the property. | Land | Improvement |
|---|---|---|---|---|
| 2025 | $4,610 | $263,734 | $80,000 | $183,734 |
| 2024 | $4,610 | $257,769 | $80,000 | $177,769 |
| 2023 | $4,428 | $265,190 | $70,000 | $195,190 |
| 2022 | $3,847 | $246,149 | $60,000 | $186,149 |
| 2021 | $3,368 | $181,368 | $44,000 | $137,368 |
| 2020 | $3,118 | $166,077 | $40,000 | $126,077 |
| 2019 | $3,044 | $159,511 | $40,000 | $119,511 |
| 2018 | $2,842 | $146,921 | $30,000 | $116,921 |
| 2017 | $2,730 | $139,134 | $24,000 | $115,134 |
| 2016 | $2,591 | $132,323 | $0 | $0 |
| 2015 | $2,394 | $117,564 | $0 | $0 |
| 2014 | $2,203 | $105,220 | $0 | $0 |
Agents Affiliated with this Home
-
K
Seller's Agent in 2025
KYLE JONES
FEDERATED MANAGEMENT GROUP, INC
-
V
Buyer's Agent in 2025
Vivian Sampayo
BLUE KEY PROPERTIES
-
D
Seller's Agent in 2020
DIANNE PATTERSON
FEDERATED MANAGEMENT GROUP, INC
-
J
Buyer's Agent in 2020
Jacqueline Pallai-Robinson
Round Table Realty
Map
Source: realMLS (Northeast Florida Multiple Listing Service)
MLS Number: 2069320
APN: 016430-0790
- 9093 Fallsmill Dr
- 9083 Sable Ridge Ct
- 9383 Bruntsfield Dr
- 9205 Camshire Dr
- 8051 Shadwell Ct
- 9125 Camshire Dr
- 8975 Winding Vine Dr W
- 9236 Prosperity Lake Dr
- 9194 Prosperity Lake Dr
- 9141 Prosperity Lake Dr
- 8719 Derry Dr
- 9056 Prosperity Lake Dr
- 9105 Prosperity Lake Dr
- 8989 Bridgecreek Dr W
- 9504 Adelaide Dr
- 0 Collins Rd Unit 2077115
- 8508 Staplehurst Dr W
- 9041 Redtail Dr
- 9517 Adelaide Dr
- 8139 Fieldside Dr W






