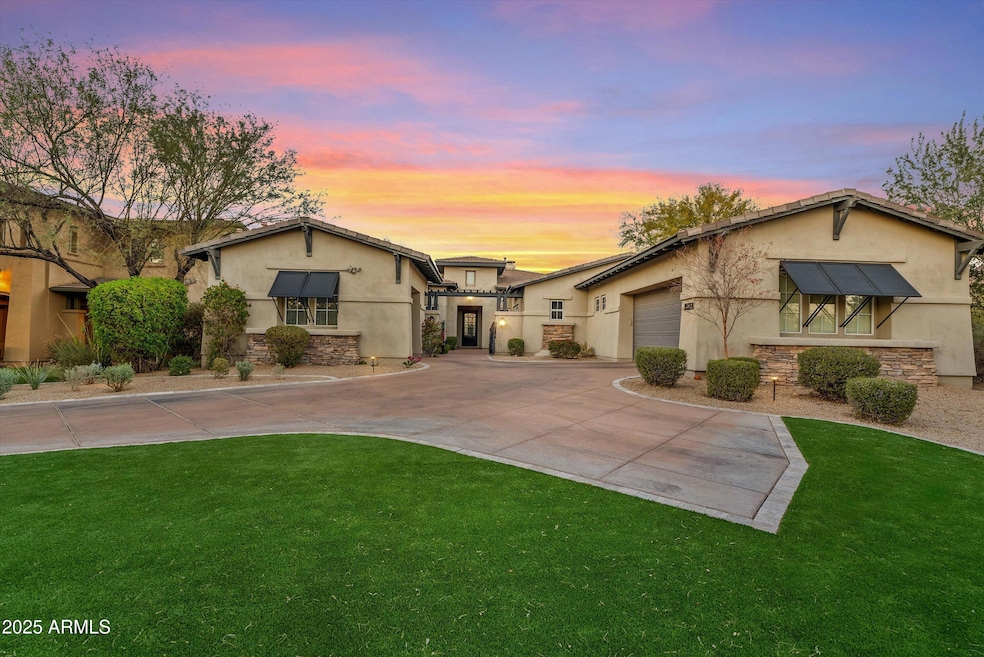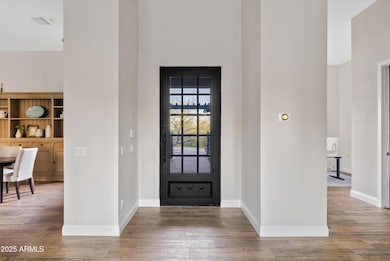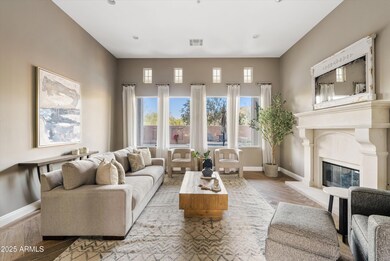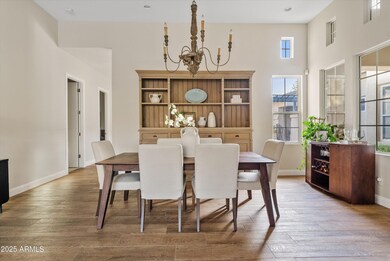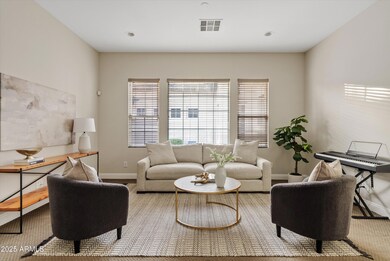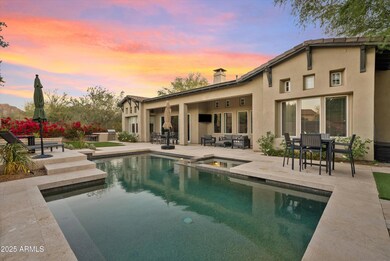
9594 E Mountain Spring Rd Scottsdale, AZ 85255
DC Ranch NeighborhoodHighlights
- Golf Course Community
- Fitness Center
- Gated Community
- Copper Ridge School Rated A
- Heated Pool
- Mountain View
About This Home
As of February 2025Nestled in a quiet DC Ranch cul-de-sac, this thoughtfully updated home offers a perfect blend of timeless style and modern comfort. A gated entry courtyard leads to a refined sitting area with wood-look tile, expansive windows, and a two-way fireplace.
The open great room showcases sliding glass doors, custom cabinetry, and a chef's kitchen featuring quartzite countertops, a farmhouse sink, premium stainless steel appliances, and a Sub-Zero refrigerator.
The primary suite offers a peaceful retreat with backyard access, a sitting area, and a spa-like ensuite bath. A private office is thoughtfully positioned for quiet productivity. On the opposite side of the spacious split floor plan are three secondary bedrooms, each with its own en-suite bathroom, and a versatile bonus room that makes for the perfect media space, game room or guest retreat. Designed for seamless indoor-outdoor living, the backyard features a sparkling pool, a spacious dining area, and low-maintenance artificial turf. Experience elevated living in one of DC Ranch's most desirable locations.
Last Agent to Sell the Property
Real Broker License #SA672745000 Listed on: 01/18/2025

Home Details
Home Type
- Single Family
Est. Annual Taxes
- $8,910
Year Built
- Built in 1999
Lot Details
- 0.33 Acre Lot
- Desert faces the front of the property
- Cul-De-Sac
- Block Wall Fence
- Artificial Turf
- Front and Back Yard Sprinklers
- Sprinklers on Timer
HOA Fees
- $357 Monthly HOA Fees
Parking
- 3 Car Direct Access Garage
- 4 Open Parking Spaces
- Garage Door Opener
Home Design
- Santa Barbara Architecture
- Wood Frame Construction
- Tile Roof
- Stucco
Interior Spaces
- 4,121 Sq Ft Home
- 1-Story Property
- Central Vacuum
- Vaulted Ceiling
- Two Way Fireplace
- Gas Fireplace
- Double Pane Windows
- Solar Screens
- Family Room with Fireplace
- 2 Fireplaces
- Living Room with Fireplace
- Mountain Views
Kitchen
- Eat-In Kitchen
- Breakfast Bar
- Gas Cooktop
- Kitchen Island
Flooring
- Carpet
- Tile
Bedrooms and Bathrooms
- 4 Bedrooms
- Primary Bathroom is a Full Bathroom
- 4.5 Bathrooms
- Dual Vanity Sinks in Primary Bathroom
- Hydromassage or Jetted Bathtub
- Bathtub With Separate Shower Stall
Accessible Home Design
- No Interior Steps
Pool
- Pool Updated in 2023
- Heated Pool
- Heated Spa
Outdoor Features
- Covered patio or porch
- Built-In Barbecue
Schools
- Copper Ridge Elementary And Middle School
- Chaparral High School
Utilities
- Central Air
- Heating System Uses Natural Gas
- High Speed Internet
- Cable TV Available
Listing and Financial Details
- Tax Lot 133
- Assessor Parcel Number 217-62-626
Community Details
Overview
- Association fees include ground maintenance, street maintenance
- Dc Ranch Association, Phone Number (480) 513-1500
- Built by Camelot
- Dc Ranch Parcel 2.13/2.14 Subdivision, Fortunatta Floorplan
Amenities
- Clubhouse
- Recreation Room
Recreation
- Golf Course Community
- Tennis Courts
- Racquetball
- Community Playground
- Fitness Center
- Heated Community Pool
- Community Spa
- Bike Trail
Security
- Gated Community
Ownership History
Purchase Details
Home Financials for this Owner
Home Financials are based on the most recent Mortgage that was taken out on this home.Purchase Details
Home Financials for this Owner
Home Financials are based on the most recent Mortgage that was taken out on this home.Purchase Details
Home Financials for this Owner
Home Financials are based on the most recent Mortgage that was taken out on this home.Purchase Details
Purchase Details
Purchase Details
Home Financials for this Owner
Home Financials are based on the most recent Mortgage that was taken out on this home.Purchase Details
Home Financials for this Owner
Home Financials are based on the most recent Mortgage that was taken out on this home.Similar Homes in Scottsdale, AZ
Home Values in the Area
Average Home Value in this Area
Purchase History
| Date | Type | Sale Price | Title Company |
|---|---|---|---|
| Warranty Deed | $3,305,000 | Chicago Title Agency | |
| Warranty Deed | $2,725,000 | Chicago Title | |
| Interfamily Deed Transfer | -- | None Available | |
| Interfamily Deed Transfer | -- | None Available | |
| Interfamily Deed Transfer | -- | None Available | |
| Interfamily Deed Transfer | -- | None Available | |
| Interfamily Deed Transfer | -- | None Available | |
| Interfamily Deed Transfer | -- | None Available | |
| Warranty Deed | $980,000 | American Title Service Agenc | |
| Warranty Deed | $616,528 | Lawyers Title Of Arizona Inc | |
| Warranty Deed | -- | Lawyers Title Of Arizona Inc |
Mortgage History
| Date | Status | Loan Amount | Loan Type |
|---|---|---|---|
| Previous Owner | $2,180,000 | New Conventional | |
| Previous Owner | $822,200 | New Conventional | |
| Previous Owner | $904,000 | New Conventional | |
| Previous Owner | $417,000 | New Conventional | |
| Previous Owner | $498,000 | Unknown | |
| Previous Owner | $931,000 | New Conventional | |
| Previous Owner | $344,800 | Credit Line Revolving | |
| Previous Owner | $344,800 | Credit Line Revolving | |
| Previous Owner | $200,000 | Stand Alone Second | |
| Previous Owner | $962,500 | Unknown | |
| Previous Owner | $68,750 | Stand Alone Second | |
| Previous Owner | $302,200 | Credit Line Revolving | |
| Previous Owner | $650,000 | Unknown | |
| Previous Owner | $277,000 | Credit Line Revolving | |
| Previous Owner | $182,000 | Credit Line Revolving | |
| Previous Owner | $750,000 | Unknown | |
| Previous Owner | $230,000 | Credit Line Revolving | |
| Previous Owner | $524,192 | New Conventional |
Property History
| Date | Event | Price | Change | Sq Ft Price |
|---|---|---|---|---|
| 02/21/2025 02/21/25 | Sold | $3,305,000 | -0.3% | $802 / Sq Ft |
| 01/18/2025 01/18/25 | For Sale | $3,315,000 | +21.7% | $804 / Sq Ft |
| 01/16/2025 01/16/25 | Pending | -- | -- | -- |
| 04/07/2022 04/07/22 | Sold | $2,725,000 | +18.5% | $661 / Sq Ft |
| 02/15/2022 02/15/22 | For Sale | $2,300,000 | +134.7% | $558 / Sq Ft |
| 04/30/2013 04/30/13 | Sold | $980,000 | 0.0% | $238 / Sq Ft |
| 03/14/2013 03/14/13 | Price Changed | $980,000 | +0.5% | $238 / Sq Ft |
| 03/13/2013 03/13/13 | For Sale | $975,000 | 0.0% | $237 / Sq Ft |
| 01/12/2013 01/12/13 | Pending | -- | -- | -- |
| 01/07/2013 01/07/13 | For Sale | $975,000 | -- | $237 / Sq Ft |
Tax History Compared to Growth
Tax History
| Year | Tax Paid | Tax Assessment Tax Assessment Total Assessment is a certain percentage of the fair market value that is determined by local assessors to be the total taxable value of land and additions on the property. | Land | Improvement |
|---|---|---|---|---|
| 2025 | $8,910 | $132,874 | -- | -- |
| 2024 | $8,684 | $126,546 | -- | -- |
| 2023 | $8,684 | $143,670 | $28,730 | $114,940 |
| 2022 | $8,215 | $117,000 | $23,400 | $93,600 |
| 2021 | $8,758 | $118,170 | $23,630 | $94,540 |
| 2020 | $8,680 | $104,110 | $20,820 | $83,290 |
| 2019 | $8,542 | $103,760 | $20,750 | $83,010 |
| 2018 | $8,270 | $102,570 | $20,510 | $82,060 |
| 2017 | $7,915 | $102,080 | $20,410 | $81,670 |
| 2016 | $7,711 | $98,930 | $19,780 | $79,150 |
| 2015 | $7,424 | $92,030 | $18,400 | $73,630 |
Agents Affiliated with this Home
-
Timothy McBride

Seller's Agent in 2025
Timothy McBride
Real Broker
(858) 775-5422
5 in this area
62 Total Sales
-
Shay Noonan

Seller Co-Listing Agent in 2025
Shay Noonan
Real Broker
(815) 822-3440
2 in this area
68 Total Sales
-
Ryan Buckley

Buyer's Agent in 2025
Ryan Buckley
Coldwell Banker Realty
(480) 291-1600
1 in this area
54 Total Sales
-
Don Matheson

Seller's Agent in 2022
Don Matheson
RE/MAX
(602) 694-3200
75 in this area
308 Total Sales
-
D
Seller's Agent in 2013
Deborah Bond
HomeSmart
-
Jenny McCall

Buyer's Agent in 2013
Jenny McCall
My Home Group
(602) 733-2278
13 Total Sales
Map
Source: Arizona Regional Multiple Listing Service (ARMLS)
MLS Number: 6803315
APN: 217-62-626
- 9630 E Mountain Spring Rd
- 9790 E Flathorn Dr
- 19947 N 94th Way
- 20055 N 96th Way
- 9669 E Chino Dr
- 9280 E Thompson Peak Pkwy Unit LOT39
- 9280 E Thompson Peak Pkwy Unit 29
- 19829 N 97th St
- 9267 E Rimrock Dr
- 9045 E Chino Dr
- 20801 N 90th Place Unit 255
- 20801 N 90th Place Unit 157
- 20801 N 90th Place Unit 271
- 20801 N 90th Place Unit 210
- 20801 N 90th Place Unit 169
- 20801 N 90th Place Unit 242
- 19494 N 98th Place
- 19481 N 98th Place
- 19452 N 98th Place
- 9439 E Palm Tree Dr
